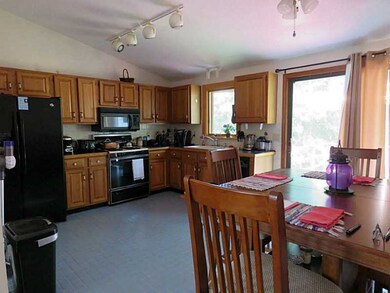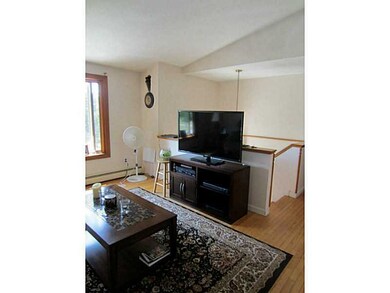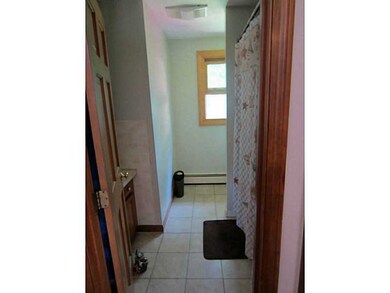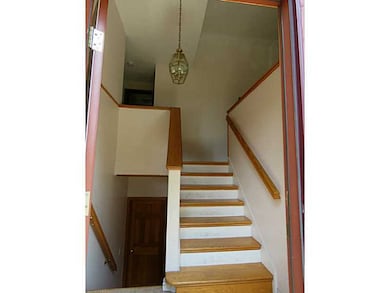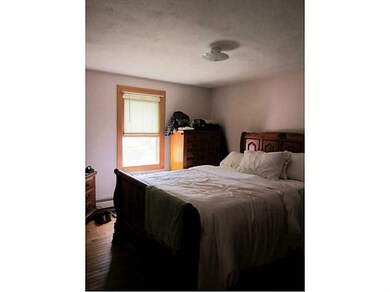
211 Grove Ave Warwick, RI 02889
Long Meadow NeighborhoodHighlights
- Marina
- Raised Ranch Architecture
- Wood Flooring
- Deck
- Cathedral Ceiling
- Game Room
About This Home
As of November 2016Move right in this well maintained and spacious home Room for 2 or 3 bedroom Cathedral ceiling. Gleaming hardwood and tile floors. Sliders to deck. Some added features. Built in surveillance camera.. Walk to water. No flood required. Seller motivated
Last Agent to Sell the Property
HomeSmart Professionals License #RES.0030320 Listed on: 07/16/2016

Home Details
Home Type
- Single Family
Est. Annual Taxes
- $3,378
Year Built
- Built in 1986
Lot Details
- 10,000 Sq Ft Lot
- Sprinkler System
Home Design
- Raised Ranch Architecture
- Shingle Siding
- Clapboard
Interior Spaces
- 1-Story Property
- Cathedral Ceiling
- Game Room
- Storage Room
- Utility Room
Kitchen
- Oven
- Range
- Microwave
- Dishwasher
Flooring
- Wood
- Ceramic Tile
Bedrooms and Bathrooms
- 2 Bedrooms
- 1 Full Bathroom
Laundry
- Laundry Room
- Dryer
- Washer
Finished Basement
- Basement Fills Entire Space Under The House
- Interior and Exterior Basement Entry
Home Security
- Security System Owned
- Storm Doors
Parking
- 4 Parking Spaces
- No Garage
- Driveway
Outdoor Features
- Walking Distance to Water
- Deck
- Outbuilding
Utilities
- No Cooling
- Heating System Uses Gas
- Baseboard Heating
- Heating System Uses Steam
- 100 Amp Service
- Gas Water Heater
Listing and Financial Details
- Tax Lot 173
- Assessor Parcel Number 211GROVEAVWARW
Community Details
Overview
- Warwick Neck/Bayside Subdivision
Amenities
- Shops
- Public Transportation
Recreation
- Marina
Ownership History
Purchase Details
Home Financials for this Owner
Home Financials are based on the most recent Mortgage that was taken out on this home.Purchase Details
Home Financials for this Owner
Home Financials are based on the most recent Mortgage that was taken out on this home.Purchase Details
Home Financials for this Owner
Home Financials are based on the most recent Mortgage that was taken out on this home.Similar Homes in Warwick, RI
Home Values in the Area
Average Home Value in this Area
Purchase History
| Date | Type | Sale Price | Title Company |
|---|---|---|---|
| Quit Claim Deed | -- | None Available | |
| Warranty Deed | $159,000 | -- | |
| Warranty Deed | $88,500 | -- |
Mortgage History
| Date | Status | Loan Amount | Loan Type |
|---|---|---|---|
| Open | $229,955 | FHA | |
| Previous Owner | $143,100 | New Conventional | |
| Previous Owner | $70,480 | Purchase Money Mortgage |
Property History
| Date | Event | Price | Change | Sq Ft Price |
|---|---|---|---|---|
| 11/15/2016 11/15/16 | Sold | $200,000 | +0.3% | $118 / Sq Ft |
| 10/16/2016 10/16/16 | Pending | -- | -- | -- |
| 07/16/2016 07/16/16 | For Sale | $199,500 | +25.5% | $118 / Sq Ft |
| 02/26/2015 02/26/15 | Sold | $159,000 | +6.1% | $94 / Sq Ft |
| 01/27/2015 01/27/15 | Pending | -- | -- | -- |
| 12/17/2014 12/17/14 | For Sale | $149,900 | -- | $89 / Sq Ft |
Tax History Compared to Growth
Tax History
| Year | Tax Paid | Tax Assessment Tax Assessment Total Assessment is a certain percentage of the fair market value that is determined by local assessors to be the total taxable value of land and additions on the property. | Land | Improvement |
|---|---|---|---|---|
| 2024 | $4,217 | $291,400 | $95,500 | $195,900 |
| 2023 | $4,135 | $291,400 | $95,500 | $195,900 |
| 2022 | $3,868 | $206,500 | $58,300 | $148,200 |
| 2021 | $3,868 | $206,500 | $58,300 | $148,200 |
| 2020 | $3,868 | $206,500 | $58,300 | $148,200 |
| 2019 | $3,868 | $206,500 | $58,300 | $148,200 |
| 2018 | $3,374 | $162,200 | $58,300 | $103,900 |
| 2017 | $3,283 | $162,200 | $58,300 | $103,900 |
| 2016 | $3,283 | $162,200 | $58,300 | $103,900 |
| 2015 | $3,378 | $162,800 | $61,200 | $101,600 |
| 2014 | $3,266 | $162,800 | $61,200 | $101,600 |
| 2013 | $3,222 | $162,800 | $61,200 | $101,600 |
Agents Affiliated with this Home
-
Jacklyn Ross
J
Seller's Agent in 2016
Jacklyn Ross
HomeSmart Professionals
(401) 749-2081
1 in this area
5 Total Sales
-
Jennifer Mendez
J
Buyer's Agent in 2016
Jennifer Mendez
BHHS Pinnacle Realty
(401) 588-4886
8 Total Sales
-
Richard Perelman

Seller's Agent in 2015
Richard Perelman
RE/MAX 1st Choice
(401) 286-2005
101 Total Sales
-
Victoria Calabro

Buyer's Agent in 2015
Victoria Calabro
Century 21 Shoreline
(401) 639-1637
9 in this area
127 Total Sales
Map
Source: State-Wide MLS
MLS Number: 1131781
APN: WARW-000356-000173-000000
- 00 Grove Ave
- 539 Tidewater Dr
- 111 Grove Ave
- 49 Palmer Ave
- 140 Alden Ave
- 309 Longmeadow Ave
- 397 Tidewater Dr
- 0 Avon Ave
- 41 Burnett Rd
- 44 Riverside Ave
- 51 Burnett Rd
- 0 Samuel Gorton Ave
- 60 Recess Ln
- 59 Recess Ln
- 45 Van Zandt Ave
- 16 Capen St
- 14 Beatrice Ave
- 0 Channing St
- 225 Tidewater Dr
- 117 Warwick Neck Ave

