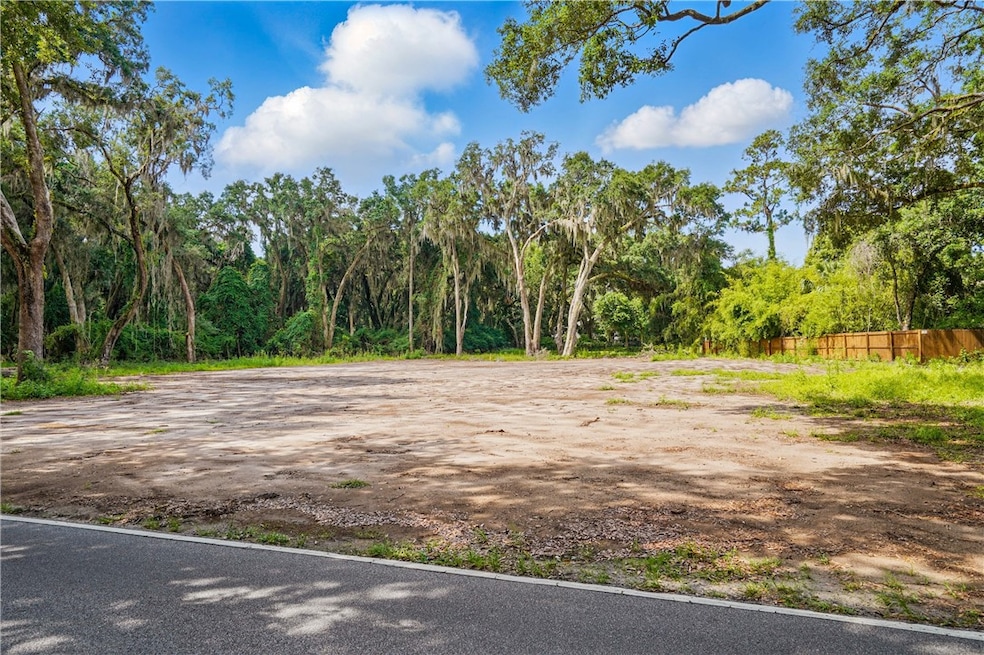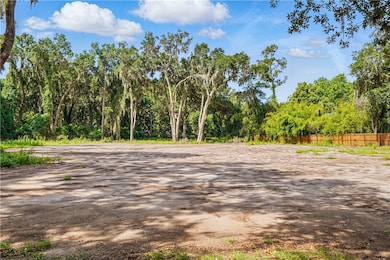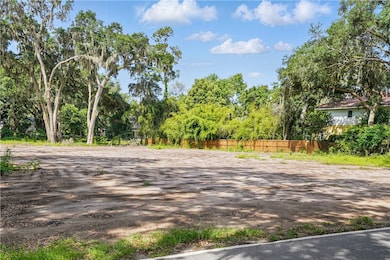211 Hampton Point Dr St. Simons Island, GA 31522
Hampton Point NeighborhoodEstimated payment $2,841/month
About This Lot
Nestled beneath a canopy of majestic old oaks, this stunning .96-acre lot on the coveted North End of St. Simons Island offers a rare opportunity to build the home of your dreams in one of the island’s most serene and private settings. Surrounded by natural beauty and mature trees, the property offers both tranquility and character, with just the right balance of seclusion and accessibility.
This spacious lot is ready for construction and comes equipped with a private well, making it an ideal choice for those seeking a custom build with added convenience. Whether you're envisioning a coastal cottage, a luxurious retreat, or a family estate, this property provides a beautiful, blank canvas for your vision.
Enjoy the peaceful ambiance of the North End, just minutes from charming shops, fine dining, beaches, and historic landmarks. Don’t miss your chance to create a one-of-a-kind home on this exceptional slice of St. Simons Island. --
Property Details
Property Type
- Land
Lot Details
- 0.96 Acre Lot
- Property fronts a county road
- Cleared Lot
Schools
- Oglethorpe Elementary School
- Glynn Middle School
- Glynn Academy High School
Utilities
- Septic Tank
Community Details
- Hampton Point Association
- Hampton Point Subdivision
Listing and Financial Details
- Assessor Parcel Number 0400075
Map
Home Values in the Area
Average Home Value in this Area
Tax History
| Year | Tax Paid | Tax Assessment Tax Assessment Total Assessment is a certain percentage of the fair market value that is determined by local assessors to be the total taxable value of land and additions on the property. | Land | Improvement |
|---|---|---|---|---|
| 2025 | $1,614 | $64,360 | $64,360 | $0 |
| 2024 | $1,614 | $64,360 | $64,360 | $0 |
| 2023 | $1,582 | $64,360 | $64,360 | $0 |
| 2022 | $1,614 | $64,360 | $64,360 | $0 |
| 2021 | $1,114 | $43,080 | $43,080 | $0 |
| 2020 | $803 | $30,760 | $30,760 | $0 |
| 2019 | $803 | $30,760 | $30,760 | $0 |
| 2018 | $857 | $32,840 | $32,840 | $0 |
| 2017 | $1,253 | $48,000 | $48,000 | $0 |
| 2016 | $1,152 | $48,000 | $48,000 | $0 |
| 2015 | $1,157 | $48,000 | $48,000 | $0 |
| 2014 | $1,157 | $48,000 | $48,000 | $0 |
Property History
| Date | Event | Price | List to Sale | Price per Sq Ft |
|---|---|---|---|---|
| 11/18/2025 11/18/25 | Pending | -- | -- | -- |
| 05/27/2025 05/27/25 | For Sale | $515,000 | -- | -- |
Purchase History
| Date | Type | Sale Price | Title Company |
|---|---|---|---|
| Trustee Deed | $225,000 | -- | |
| Warranty Deed | $80,000 | -- | |
| Deed | $121,430 | -- |
Source: Golden Isles Association of REALTORS®
MLS Number: 1654061
APN: 04-00075
- 224 Rice Mill
- 155 Limeburn Trail
- 1030 Plantation Point Dr
- 46 Limeburn Dr
- 1505 Plantation Point Dr
- 1401 Plantation Point Dr
- 119 Kiln Trail
- 1303 Plantation Point Dr
- 1104 Plantation Point Dr
- 1105 Plantation Point Dr
- 180 Rice Mill
- 181 Rice Mill
- 160 Butler Lake Dr
- 166 Hampton Point Dr
- 819 Kings Grant
- 814 Kings Grant
- 931 Champney
- 930 Champney
- 160 Hampton Point Dr
- 147 Butler Lake Dr



