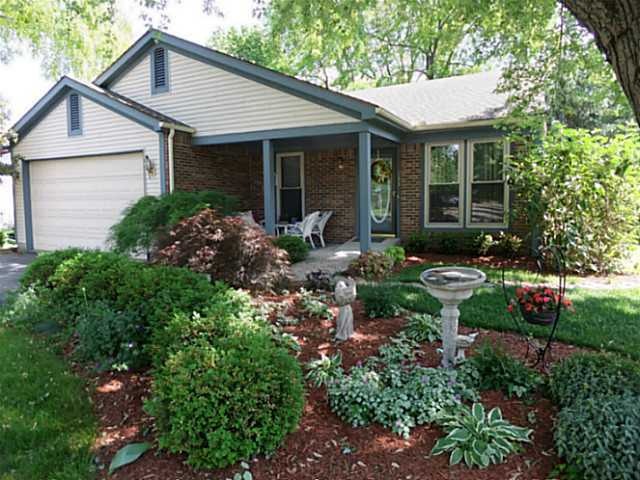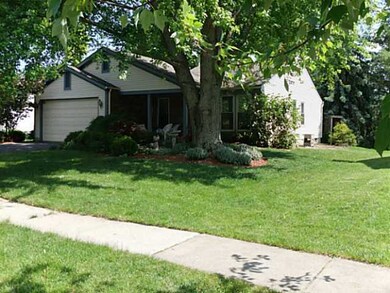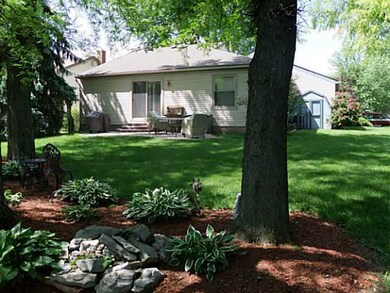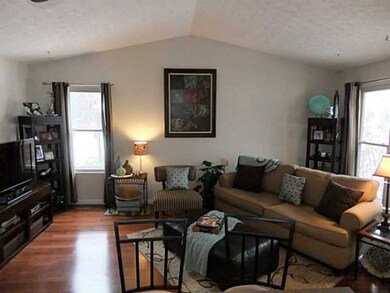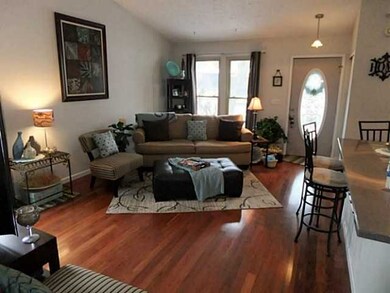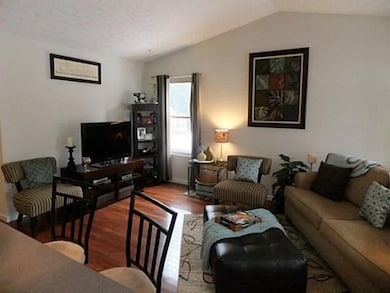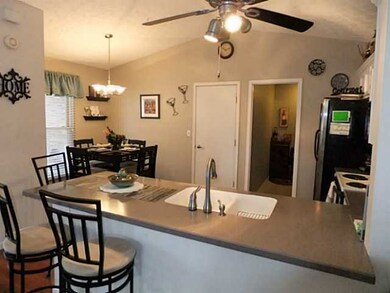
211 Highbluffs Blvd Columbus, OH 43235
Olentangy High Bluffs NeighborhoodHighlights
- Wooded Lot
- Ranch Style House
- Attached Garage
- Worthington Hills Elementary School Rated A
- Great Room
- Patio
About This Home
As of October 2016MOVE IN CONDITION. SHOWS VERY GOOD. CORIAN COUNTER TOP. HARDWOOD FLOORING. PATIO. PORCH. TREED YARD. FINISHED LOWER LEVEL. BRICK ON FRONT. CLOSE TO SHOPPING AND RESTRUANTS
Last Agent to Sell the Property
Jim Fradd
RE/MAX Affiliates, Inc. License #182858 Listed on: 02/27/2013

Last Buyer's Agent
Marilyn Mason
RE/MAX Premier Choice
Home Details
Home Type
- Single Family
Est. Annual Taxes
- $3,820
Year Built
- Built in 1984
Lot Details
- 8,712 Sq Ft Lot
- Wooded Lot
Parking
- Attached Garage
Home Design
- Ranch Style House
- Brick Exterior Construction
- Block Foundation
- Vinyl Siding
Interior Spaces
- 1,598 Sq Ft Home
- Insulated Windows
- Great Room
- Carpet
- Laundry on lower level
Kitchen
- Electric Range
- Microwave
- Dishwasher
Bedrooms and Bathrooms
- 3 Main Level Bedrooms
- 2 Full Bathrooms
Basement
- Partial Basement
- Crawl Space
Outdoor Features
- Patio
- Shed
- Storage Shed
Utilities
- Forced Air Heating and Cooling System
- Heating System Uses Gas
Community Details
- Property has a Home Owners Association
Listing and Financial Details
- Home warranty included in the sale of the property
- Assessor Parcel Number 610-191151
Ownership History
Purchase Details
Home Financials for this Owner
Home Financials are based on the most recent Mortgage that was taken out on this home.Purchase Details
Home Financials for this Owner
Home Financials are based on the most recent Mortgage that was taken out on this home.Purchase Details
Home Financials for this Owner
Home Financials are based on the most recent Mortgage that was taken out on this home.Purchase Details
Home Financials for this Owner
Home Financials are based on the most recent Mortgage that was taken out on this home.Purchase Details
Home Financials for this Owner
Home Financials are based on the most recent Mortgage that was taken out on this home.Purchase Details
Home Financials for this Owner
Home Financials are based on the most recent Mortgage that was taken out on this home.Purchase Details
Purchase Details
Purchase Details
Similar Homes in Columbus, OH
Home Values in the Area
Average Home Value in this Area
Purchase History
| Date | Type | Sale Price | Title Company |
|---|---|---|---|
| Warranty Deed | $198,500 | None Available | |
| Warranty Deed | $170,000 | None Available | |
| Warranty Deed | $170,000 | Attorney | |
| Warranty Deed | $149,000 | Chicago Title | |
| Warranty Deed | -- | Chicago Title | |
| Survivorship Deed | $127,000 | Chicago Title | |
| Warranty Deed | -- | -- | |
| Deed | $76,100 | -- | |
| Deed | $17,000 | -- |
Mortgage History
| Date | Status | Loan Amount | Loan Type |
|---|---|---|---|
| Open | $60,000 | New Conventional | |
| Previous Owner | $181,500 | New Conventional | |
| Previous Owner | $136,000 | Purchase Money Mortgage | |
| Previous Owner | $30,000 | Unknown | |
| Previous Owner | $14,751 | Credit Line Revolving | |
| Previous Owner | $119,200 | Purchase Money Mortgage | |
| Previous Owner | $119,200 | Purchase Money Mortgage | |
| Previous Owner | $116,000 | Unknown | |
| Previous Owner | $6,200 | Unknown | |
| Previous Owner | $101,600 | No Value Available |
Property History
| Date | Event | Price | Change | Sq Ft Price |
|---|---|---|---|---|
| 03/27/2025 03/27/25 | Off Market | $198,500 | -- | -- |
| 10/04/2016 10/04/16 | Sold | $198,500 | -5.3% | $166 / Sq Ft |
| 09/04/2016 09/04/16 | Pending | -- | -- | -- |
| 07/25/2016 07/25/16 | For Sale | $209,500 | +23.2% | $175 / Sq Ft |
| 08/30/2013 08/30/13 | Sold | $170,000 | -5.5% | $106 / Sq Ft |
| 07/31/2013 07/31/13 | Pending | -- | -- | -- |
| 02/27/2013 02/27/13 | For Sale | $179,900 | -- | $113 / Sq Ft |
Tax History Compared to Growth
Tax History
| Year | Tax Paid | Tax Assessment Tax Assessment Total Assessment is a certain percentage of the fair market value that is determined by local assessors to be the total taxable value of land and additions on the property. | Land | Improvement |
|---|---|---|---|---|
| 2024 | $6,172 | $100,530 | $40,010 | $60,520 |
| 2023 | $5,902 | $100,520 | $40,005 | $60,515 |
| 2022 | $5,662 | $76,520 | $23,420 | $53,100 |
| 2021 | $5,223 | $76,520 | $23,420 | $53,100 |
| 2020 | $5,031 | $76,520 | $23,420 | $53,100 |
| 2019 | $4,445 | $61,010 | $18,760 | $42,250 |
| 2018 | $4,099 | $61,010 | $18,760 | $42,250 |
| 2017 | $3,984 | $61,010 | $18,760 | $42,250 |
| 2016 | $3,891 | $54,810 | $17,220 | $37,590 |
| 2015 | $3,892 | $54,810 | $17,220 | $37,590 |
| 2014 | $3,891 | $54,810 | $17,220 | $37,590 |
| 2013 | $1,936 | $54,810 | $17,220 | $37,590 |
Agents Affiliated with this Home
-
M
Seller's Agent in 2016
Marilyn Mason
RE/MAX
-
Tom Holcombe

Buyer's Agent in 2016
Tom Holcombe
Howard Hanna Real Estate Svcs
(614) 210-1112
41 Total Sales
-
J
Seller's Agent in 2013
Jim Fradd
RE/MAX
Map
Source: Columbus and Central Ohio Regional MLS
MLS Number: 213006097
APN: 610-191151
- 8330 Bruntsfield Rd Unit 8330
- 118 Gifford Rd
- 90 Northwoods Blvd Unit B
- 8245 Sanctuary Dr
- 7949 Flint Rd
- 8289 Olentangy River Rd
- 10040 Arnold Place Unit Lot 68
- 8144 Mount Air Place Unit 8144
- 113 Feathertip Ln
- 299 Lazelle Place Ln
- 305 Lazelle Place Ln
- 8632 Olenbrook Dr
- 8536 Lazelle Village Dr Unit 8536
- 8723 Hawk's Grove Ct
- 785 Old Woods Rd
- 8184 Bertson Place
- 8737 Lazelle Village Dr
- 8747 Olenbrook Dr
- 0 Pocono Rd Unit 225030021
- 313 Holly Grove Rd
