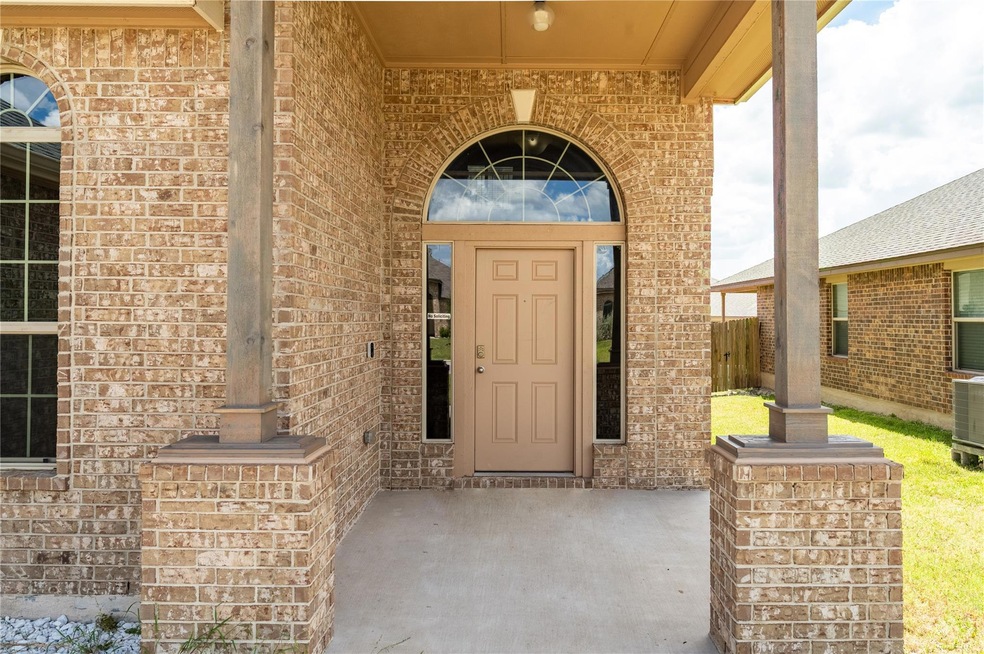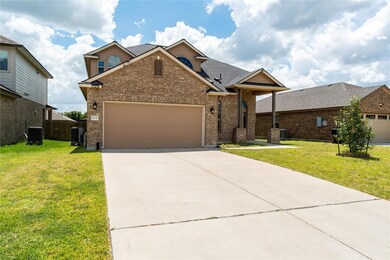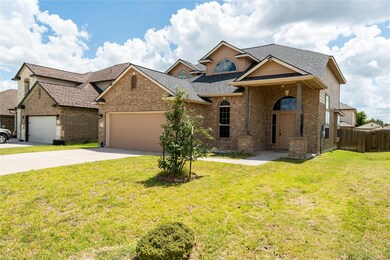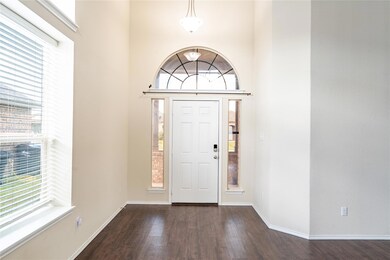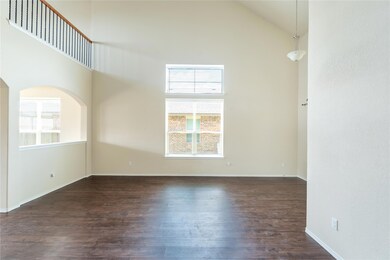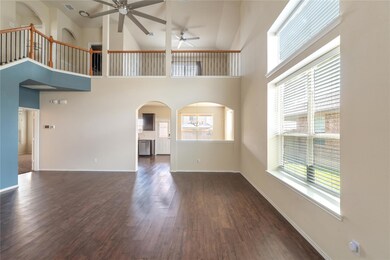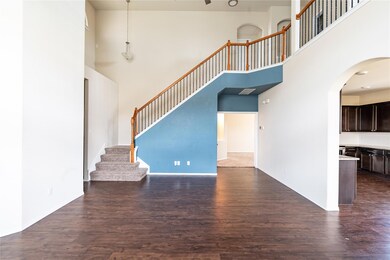211 Highmore Ct Temple, TX 76502
Midway NeighborhoodEstimated payment $2,107/month
Highlights
- Open Floorplan
- Vaulted Ceiling
- Granite Countertops
- Green Roof
- Main Floor Primary Bedroom
- No HOA
About This Home
****NEW PRICE!!!! Move-In Ready with Upgrades in Every Room! Welcome to 211 Highmore Court, a beautifully maintained 2019 DR Horton home, thoughtfully updated for comfort, convenience, and peace of mind. This well-designed layout is enhanced with its easy commute to Fort Hood, Baylor Scott & White and VA Hospitals and zoned to acclaimed Academy ISD, minutes to I-35 and I-14 this home offers the perfect blend of modern upgrades, prime location, and easy living. A cul-de-sac street keeps car traffic light! Don’t miss your chance to own this exceptional home— Call your preferred agent to schedule your showing today!
Listing Agent
Realty Texas LLC Brokerage Phone: (800) 660-1022 License #0660843 Listed on: 08/26/2025

Home Details
Home Type
- Single Family
Est. Annual Taxes
- $6,902
Year Built
- Built in 2019
Lot Details
- 6,146 Sq Ft Lot
- Cul-De-Sac
- North Facing Home
- Privacy Fence
- Interior Lot
- Sprinkler System
- Back Yard Fenced and Front Yard
Parking
- 2 Car Attached Garage
- Inside Entrance
- Lighted Parking
- Front Facing Garage
- Single Garage Door
- Garage Door Opener
- Driveway
- Secured Garage or Parking
Home Design
- Brick Exterior Construction
- Slab Foundation
- Frame Construction
- Blown-In Insulation
- Shingle Roof
- Composition Roof
- Concrete Siding
- Masonry Siding
- Cement Siding
- ICAT Recessed Lighting
- HardiePlank Type
- Stone Veneer
Interior Spaces
- 2,022 Sq Ft Home
- 2-Story Property
- Open Floorplan
- Wired For Data
- Built-In Features
- Vaulted Ceiling
- Ceiling Fan
- Recessed Lighting
- Double Pane Windows
- ENERGY STAR Qualified Windows
- Insulated Windows
- Tinted Windows
- Blinds
- Window Screens
- Entrance Foyer
- Multiple Living Areas
- Storage
- Neighborhood Views
Kitchen
- Eat-In Kitchen
- Electric Oven
- Self-Cleaning Oven
- Free-Standing Electric Range
- Microwave
- Plumbed For Ice Maker
- Bosch Dishwasher
- Dishwasher
- Stainless Steel Appliances
- Granite Countertops
- Disposal
Flooring
- Carpet
- Laminate
Bedrooms and Bathrooms
- 3 Bedrooms | 1 Primary Bedroom on Main
- Walk-In Closet
- Double Vanity
- Soaking Tub
Laundry
- Dryer
- Washer
Home Security
- Home Security System
- Security Lights
- Smart Thermostat
- Fire and Smoke Detector
Accessible Home Design
- Visitor Bathroom
- Central Living Area
- Accessible Washer and Dryer
- Visitable
- Accessible Doors
- Accessible Entrance
- Smart Technology
Eco-Friendly Details
- Sustainability products and practices used to construct the property include conserving methods
- Green Roof
- ENERGY STAR Qualified Appliances
- Energy-Efficient HVAC
- Energy-Efficient Insulation
- ENERGY STAR Qualified Equipment
- Energy-Efficient Thermostat
Outdoor Features
- Covered Patio or Porch
- Exterior Lighting
- Shed
Schools
- Academy Elementary And Middle School
- Academy High School
Utilities
- Central Heating and Cooling System
- Underground Utilities
- ENERGY STAR Qualified Water Heater
- Water Purifier is Owned
- Water Softener is Owned
- High Speed Internet
- Cable TV Available
Listing and Financial Details
- Assessor Parcel Number 0651333902
- Tax Block 5
Community Details
Overview
- No Home Owners Association
- Alta Vista Phase III Subdivision
- Electric Vehicle Charging Station
Amenities
- Door to Door Trash Pickup
- Community Mailbox
Map
Home Values in the Area
Average Home Value in this Area
Tax History
| Year | Tax Paid | Tax Assessment Tax Assessment Total Assessment is a certain percentage of the fair market value that is determined by local assessors to be the total taxable value of land and additions on the property. | Land | Improvement |
|---|---|---|---|---|
| 2025 | -- | $292,993 | $40,000 | $252,993 |
| 2024 | -- | $292,594 | $40,000 | $252,594 |
| 2023 | $6,202 | $268,203 | $0 | $0 |
| 2022 | $5,986 | $243,821 | $0 | $0 |
| 2021 | $5,424 | $221,655 | $19,976 | $201,679 |
| 2020 | $5,224 | $202,351 | $19,976 | $182,375 |
| 2019 | $266 | $9,988 | $9,988 | $0 |
| 2018 | $271 | $9,988 | $9,988 | $0 |
Property History
| Date | Event | Price | List to Sale | Price per Sq Ft | Prior Sale |
|---|---|---|---|---|---|
| 10/10/2025 10/10/25 | Price Changed | $290,000 | -3.3% | $143 / Sq Ft | |
| 09/05/2025 09/05/25 | Price Changed | $299,999 | -3.2% | $148 / Sq Ft | |
| 09/03/2025 09/03/25 | For Sale | $310,000 | +45.9% | $153 / Sq Ft | |
| 02/21/2020 02/21/20 | Sold | -- | -- | -- | View Prior Sale |
| 01/22/2020 01/22/20 | Pending | -- | -- | -- | |
| 11/05/2019 11/05/19 | For Sale | $212,485 | -- | $102 / Sq Ft |
Purchase History
| Date | Type | Sale Price | Title Company |
|---|---|---|---|
| Vendors Lien | -- | Dhi Title |
Mortgage History
| Date | Status | Loan Amount | Loan Type |
|---|---|---|---|
| Open | $215,875 | VA |
Source: Unlock MLS (Austin Board of REALTORS®)
MLS Number: 6815449
APN: 477932
- 224 Bainbridge Rd
- 205 Bethann Dr
- 6416 Treiber Dr
- 256 Bainbridge Rd
- 271 Bainbridge Rd
- 305 Brunswick
- 6006 Ambrose Cir
- 5917 Hopkins Dr
- 5920 Stonehaven Dr
- 414 Banbury
- 5901 Hopkins Dr
- 5832 Alexandria Dr
- 5807 Ambrose Cir
- 5712 Stonehaven Dr
- 6830 Ambrose Cir
- 6826 Ambrose Cir
- 5623 Alexandria Dr
- 124 Durant Dr
- 204 Durant Dr
- 111 Echo Village Dr
- 210 Highmore Ct
- 6300 Dorothy Muree Dr
- 263 Bainbridge Rd
- 6142 Fairburn
- 513 Wedgwood Dr
- 521 Wedgwood Dr
- 5321 Friars Lp
- 631 Friar Tuck Dr
- 1012 H K Allen
- 4725 Hartrick Bluff Rd
- 4910 Ledgestone Trail
- 1213 Waters Dairy Rd
- 631 Paseo Del Plata Unit A
- 5115 Leaning Tree
- 901 Kacie Dr
- 602 Karey Dr
- 4802 S 31st St
- 6365 S 31st St Unit 203
- 1913 Zabcikville Dr
- 6426 Clayton Ct
