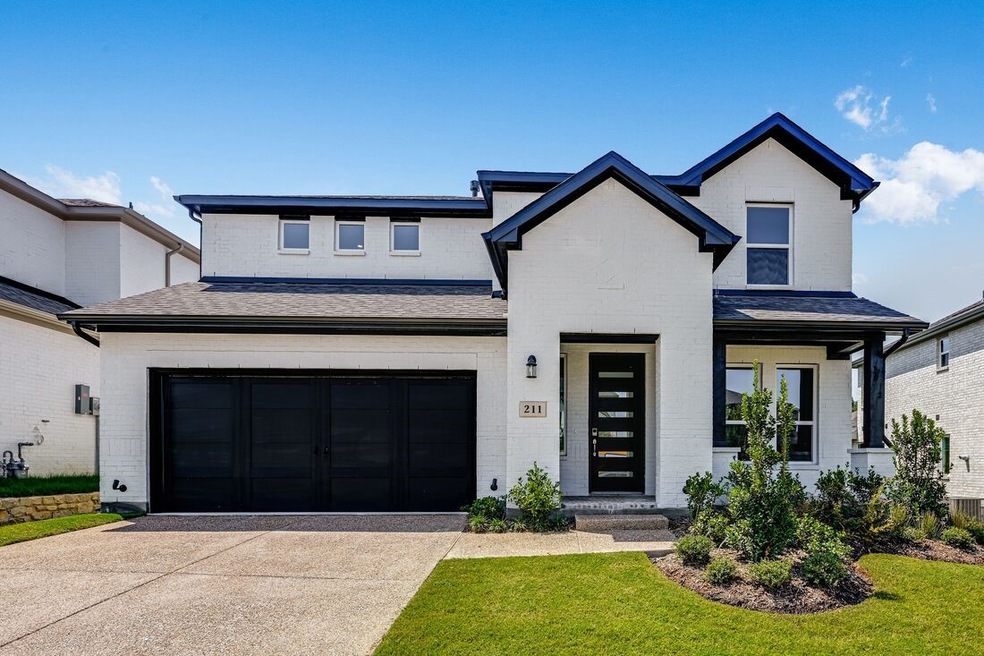
211 Indigo Dr Melissa, TX 75454
North McKinney NeighborhoodEstimated payment $3,769/month
Highlights
- New Construction
- Contemporary Architecture
- Private Yard
- Melissa Middle School Rated A
- Wood Flooring
- Covered Patio or Porch
About This Home
New Construction - Ready Now! Built by Taylor Morrison, America's Most Trusted Homebuilder. Welcome to the Terracotta at 211 Indigo Drive in Stoneridge. This thriving boutique community offers a rare opportunity to enjoy peaceful living with scenic, tree-lined views, an on-site pond, lush walking trails, and a neighborhood playground where imaginations can run free. Zoned to the highly regarded Melissa Independent School District and with quick access to US-75, you’ll enjoy easy connections to McKinney, Frisco, and Plano. Plus, Stoneridge features low HOA dues and no MUD or PID taxes, helping you save more on your new home. Inside, a dramatic staircase greets you in the foyer, setting the tone for the thoughtful design throughout. Just off the entry is a private study, ideal for focused work or quiet retreat. The open-concept kitchen includes a large center island and flows into the dining area and gathering room, creating a perfect space for entertaining or unwinding with family. From there, step out onto the generously extended covered patio—an ideal spot for relaxing in the shade or hosting outdoor gatherings. The main-level primary suite is privately located and offers an extended layout with a walk-in closet, dual-sink vanity, walk-in shower, and enclosed water closet. Upstairs, a spacious game room anchors three secondary bedrooms and two full bathrooms, offering plenty of space for guests, hobbies, or daily living. Additional highlits added include: study in place of the formal dining room, an extended primary suite and dining area, and a walk-in shower in the primary bath. MLS#21007264
Listing Agent
Alexander Properties - Dallas Brokerage Phone: 469-252-2306 License #0442092 Listed on: 07/21/2025
Home Details
Home Type
- Single Family
Year Built
- Built in 2025 | New Construction
Lot Details
- 7,741 Sq Ft Lot
- Wood Fence
- Landscaped
- Interior Lot
- Sprinkler System
- Private Yard
HOA Fees
- $42 Monthly HOA Fees
Parking
- 2 Car Attached Garage
- Front Facing Garage
- Garage Door Opener
Home Design
- Contemporary Architecture
- Brick Exterior Construction
- Slab Foundation
- Composition Roof
Interior Spaces
- 2,575 Sq Ft Home
- 2-Story Property
- Fireplace With Gas Starter
Kitchen
- Gas Cooktop
- Disposal
Flooring
- Wood
- Carpet
- Ceramic Tile
Bedrooms and Bathrooms
- 4 Bedrooms
Home Security
- Home Security System
- Carbon Monoxide Detectors
- Fire and Smoke Detector
Outdoor Features
- Covered Patio or Porch
- Rain Gutters
Schools
- Harry Mckillop Elementary School
- Melissa High School
Utilities
- Central Heating and Cooling System
- Vented Exhaust Fan
- Tankless Water Heater
- Gas Water Heater
- High Speed Internet
- Cable TV Available
Community Details
- Association fees include all facilities
- Neighborhood Management Inc Association
- Stoneridge Subdivision
Listing and Financial Details
- Legal Lot and Block 7 / D
- Assessor Parcel Number R-13178-00D-0070-1
Map
Home Values in the Area
Average Home Value in this Area
Tax History
| Year | Tax Paid | Tax Assessment Tax Assessment Total Assessment is a certain percentage of the fair market value that is determined by local assessors to be the total taxable value of land and additions on the property. | Land | Improvement |
|---|---|---|---|---|
| 2024 | -- | $72,450 | $72,450 | -- |
Property History
| Date | Event | Price | Change | Sq Ft Price |
|---|---|---|---|---|
| 08/12/2025 08/12/25 | Price Changed | $577,988 | -2.5% | $224 / Sq Ft |
| 07/31/2025 07/31/25 | Price Changed | $592,988 | +0.3% | $230 / Sq Ft |
| 07/30/2025 07/30/25 | Price Changed | $591,039 | +0.2% | $230 / Sq Ft |
| 06/30/2025 06/30/25 | For Sale | $590,039 | -- | $229 / Sq Ft |
Similar Homes in Melissa, TX
Source: North Texas Real Estate Information Systems (NTREIS)
MLS Number: 21007264
APN: R-13178-00D-0070-1
- 213 Indigo Dr
- Camelia Plan at Stoneridge
- Saffron Plan at Stoneridge
- Terracotta Plan at Stoneridge
- 215 Cottonwood Canyon Dr
- 217 Cottonwood Canyon Dr
- 3304 Sandstone Way
- 3308 Sandstone Way
- 214 Silvermist Dr
- 3523 San Clemente Dr
- 14 Country Ridge Rd
- TBD S Central Expy
- 92 Country Ridge Rd
- 95 Country Ridge Rd
- 93 Country Ridge Rd
- 55 Country Ridge Rd
- 42 Country Ridge Rd
- 2 Meadowcreek Dr
- 44 Meadowcreek Dr
- 2531 Quail Ridge Rd
- 3313 Ashlar Ct
- 3609 San Clemente Dr
- 5900 County Road 277
- 5901 County Road 277
- 2911 Central Expy
- 322 W Melissa Rd
- 2425 Central Expy
- 1109 Bexar Ave
- 2305 Arrowhead Pass
- 398 Elk Trail
- 515 Hunters Ridge Dr
- 3720 Kendall Rd
- 1114 Kaufman Rd
- 2901 Palo Pinto Dr
- 2504 Deer Run Ct
- 1004 Chambers Creek Cove
- 3302 Brazos St
- 494 Forest Ln
- 3515 Founders Way
- 276 Salmon Lake Dr






