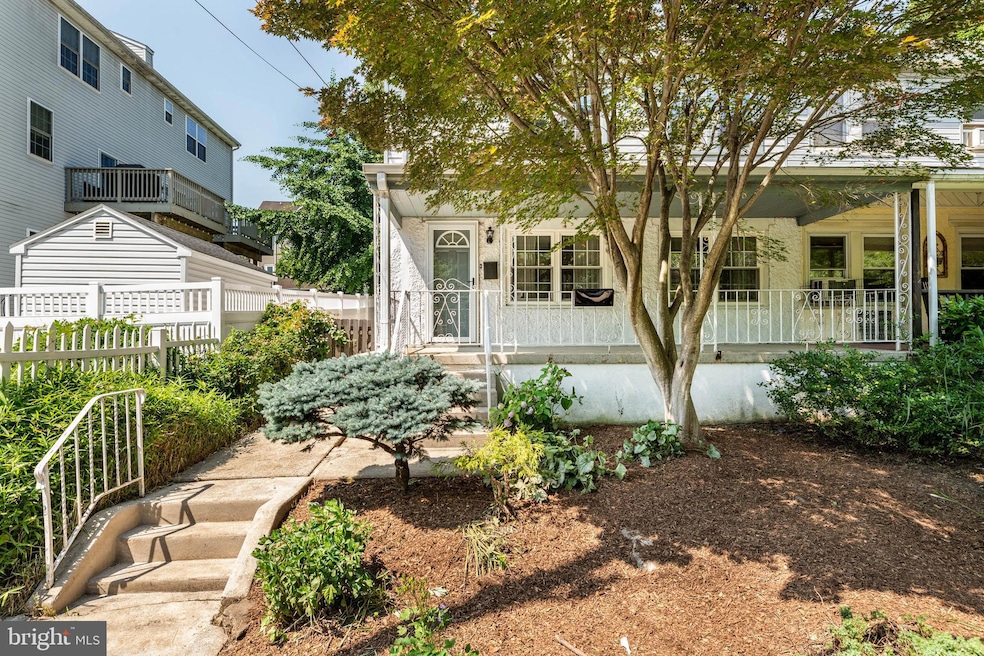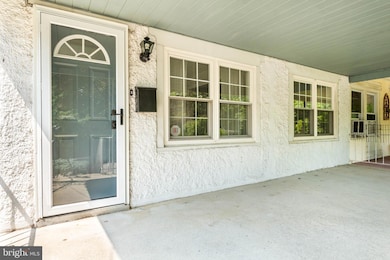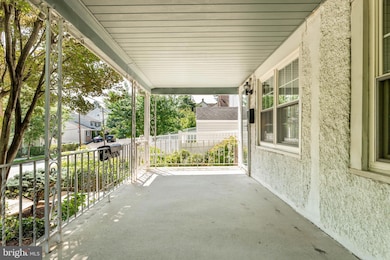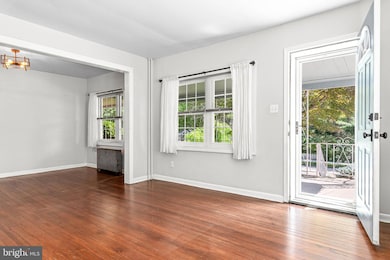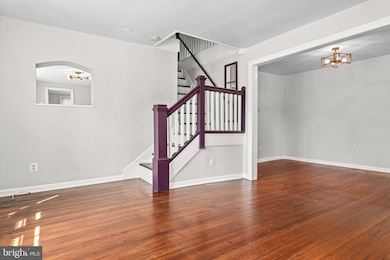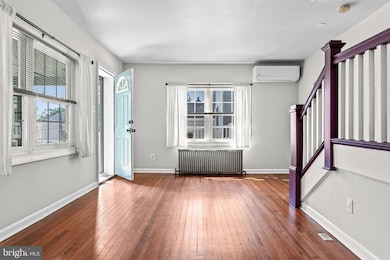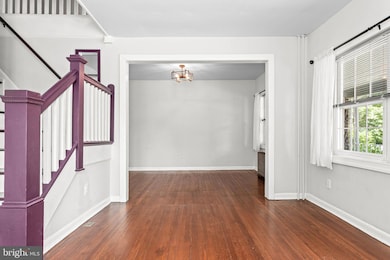211 Josephine Ave Conshohocken, PA 19428
Estimated payment $2,180/month
Highlights
- Colonial Architecture
- No HOA
- 3-minute walk to St. Gert's Park
- Upper Merion Middle School Rated A
- Radiator
About This Home
Welcome to this light-filled and lovingly maintained 3-bedroom twin, perfectly nestled in desirable West Conshohocken. This delightful home blends classic charm with thoughtful modern updates—making it truly move-in ready. Step inside to find original hardwood floors gracing the spacious living and dining rooms, offering timeless elegance and warmth. The bright, eat-in kitchen has been tastefully updated with quartz countertops, tile backsplash, and stainless appliances provides easy access to the beautifully landscaped rear yard—, deal for outdoor dining and relaxing afternoons. Just off the kitchen, a cozy family room features patio doors that open onto a, covered patio, perfect for entertaining, plus a convenient powder room. Upstairs, three generously sized bedrooms, a versatile bonus room serves perfectly as a home office, nursery, or dressing room. The hall bathroom has been recently refreshed and offers a clean, modern feel while maintaining classic appeal. Enjoy the large, private backyard—ideal for gardening, play, or simply unwinding in your own outdoor haven. For added convenience, the home includes an electric vehicle charger, a valuable and eco-friendly feature for today’s modern lifestyle.
This home also offers an easy commute with quick access to major routes and regional rail. Plus, you're just a short walk to charming local shops and popular restaurants.
Low taxes, a prime location, and a wonderful blend of old and new—this home has it all!
Townhouse Details
Home Type
- Townhome
Est. Annual Taxes
- $2,525
Year Built
- Built in 1920
Lot Details
- 3,200 Sq Ft Lot
- Lot Dimensions are 29.00 x 0.00
Parking
- On-Street Parking
Home Design
- Semi-Detached or Twin Home
- Colonial Architecture
- Block Foundation
- Masonry
Interior Spaces
- 1,334 Sq Ft Home
- Property has 2 Levels
- Basement
Bedrooms and Bathrooms
- 3 Bedrooms
Utilities
- Ductless Heating Or Cooling System
- Radiator
- Natural Gas Water Heater
Community Details
- No Home Owners Association
Listing and Financial Details
- Tax Lot 034
- Assessor Parcel Number 24-00-01652-007
Map
Home Values in the Area
Average Home Value in this Area
Tax History
| Year | Tax Paid | Tax Assessment Tax Assessment Total Assessment is a certain percentage of the fair market value that is determined by local assessors to be the total taxable value of land and additions on the property. | Land | Improvement |
|---|---|---|---|---|
| 2025 | $2,424 | $85,500 | $36,970 | $48,530 |
| 2024 | $2,424 | $85,500 | $36,970 | $48,530 |
| 2023 | $2,331 | $85,500 | $36,970 | $48,530 |
| 2022 | $2,245 | $85,500 | $36,970 | $48,530 |
| 2021 | $2,220 | $85,500 | $36,970 | $48,530 |
| 2020 | $2,169 | $85,500 | $36,970 | $48,530 |
| 2019 | $2,131 | $85,500 | $36,970 | $48,530 |
| 2018 | $2,121 | $85,500 | $36,970 | $48,530 |
| 2017 | $2,081 | $85,500 | $36,970 | $48,530 |
| 2016 | $2,048 | $85,500 | $36,970 | $48,530 |
| 2015 | $2,048 | $85,500 | $36,970 | $48,530 |
| 2014 | $1,970 | $85,500 | $36,970 | $48,530 |
Property History
| Date | Event | Price | List to Sale | Price per Sq Ft | Prior Sale |
|---|---|---|---|---|---|
| 11/13/2025 11/13/25 | Pending | -- | -- | -- | |
| 10/31/2025 10/31/25 | Price Changed | $375,000 | -6.0% | $281 / Sq Ft | |
| 09/24/2025 09/24/25 | Price Changed | $399,000 | -4.8% | $299 / Sq Ft | |
| 08/07/2025 08/07/25 | Price Changed | $419,000 | -1.3% | $314 / Sq Ft | |
| 07/15/2025 07/15/25 | Price Changed | $424,500 | -2.3% | $318 / Sq Ft | |
| 07/08/2025 07/08/25 | Price Changed | $434,500 | -0.1% | $326 / Sq Ft | |
| 06/16/2025 06/16/25 | For Sale | $434,900 | +70.5% | $326 / Sq Ft | |
| 10/05/2016 10/05/16 | Sold | $255,000 | 0.0% | $191 / Sq Ft | View Prior Sale |
| 10/04/2016 10/04/16 | Pending | -- | -- | -- | |
| 09/12/2016 09/12/16 | Price Changed | $255,000 | +2.0% | $191 / Sq Ft | |
| 09/08/2016 09/08/16 | Price Changed | $250,000 | -7.4% | $187 / Sq Ft | |
| 08/05/2016 08/05/16 | For Sale | $269,900 | 0.0% | $202 / Sq Ft | |
| 07/23/2014 07/23/14 | Rented | $1,600 | 0.0% | -- | |
| 07/19/2014 07/19/14 | Under Contract | -- | -- | -- | |
| 06/20/2014 06/20/14 | For Rent | $1,600 | -- | -- |
Purchase History
| Date | Type | Sale Price | Title Company |
|---|---|---|---|
| Interfamily Deed Transfer | -- | None Available | |
| Deed | $250,000 | None Available | |
| Deed | $127,750 | -- | |
| Deed | -- | -- | |
| Deed | $1,696 | -- | |
| Deed | $1,696 | -- | |
| Sheriffs Deed | $1,696 | -- | |
| Deed | $95,000 | -- |
Mortgage History
| Date | Status | Loan Amount | Loan Type |
|---|---|---|---|
| Open | $231,175 | New Conventional |
Source: Bright MLS
MLS Number: PAMC2144202
APN: 24-00-01652-007
- 116 Cedar Ave
- 628 Ford St
- 627 Ford St
- 607 Apple St
- 350 W Elm St Unit 3207
- 200 W Elm St Unit 1418
- 1408 Rene Rd
- 463 New Elm St
- 1018 Riverview Ln
- 453 Old Elm St
- 1015 Riverview Ln
- 148 W 1st Ave
- 79 Harry St
- 215 W 3rd Ave Unit 2
- 258 Tennessee Ave
- 326 W 4th Ave
- 1445 Mount Pleasant Rd
- 1425 Mount Pleasant Rd
- 302 E Elm St
- 345 W 6th Ave
