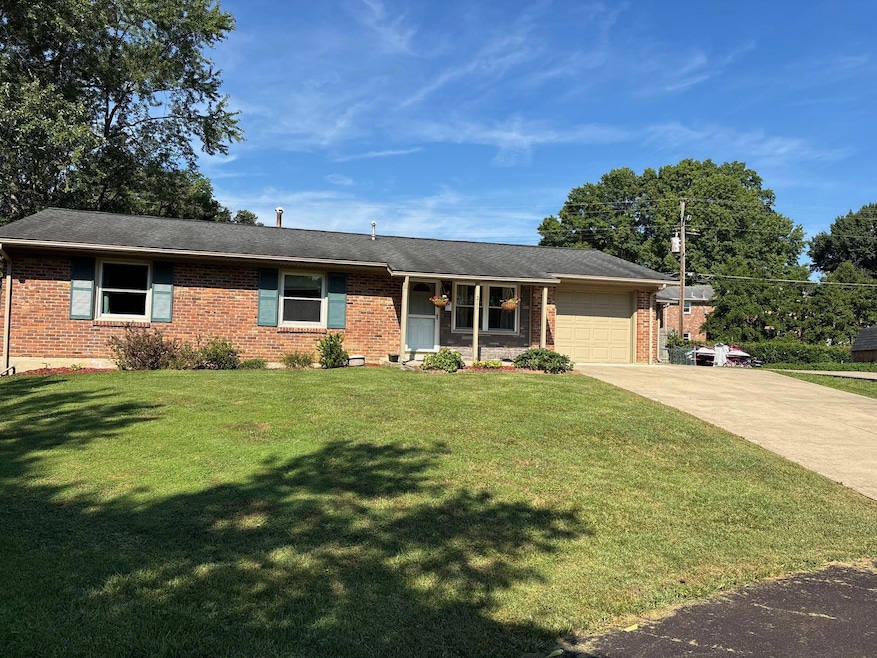
211 Knollwood Place Frankfort, KY 40601
Estimated payment $1,638/month
Highlights
- Ranch Style House
- Attic
- No HOA
- Wood Flooring
- Bonus Room
- Neighborhood Views
About This Home
Welcome to this well-maintained, all-brick 4-bedroom, 2 full bath home that combines comfort, convenience, and timeless style. Situated in a desirable neighborhood, this property features a fully fenced yard—perfect for kids, pets, and outdoor entertaining.
Inside, you'll find spacious living areas, generously sized bedrooms, and a functional layout ideal for families or those who love to host. The home has been lovingly cared for, offering move-in ready condition with plenty of potential to make it your own.
Conveniently located just minutes from top-rated schools, great shopping, and quick access to the interstate, this home offers the best of suburban living with all the amenities nearby.
Don't miss this opportunity to own a solid, beautiful home in a fantastic location!
Home Details
Home Type
- Single Family
Est. Annual Taxes
- $1,509
Year Built
- Built in 1966
Lot Details
- 0.35 Acre Lot
- Wood Fence
- Wire Fence
Parking
- 1 Car Attached Garage
- 1 Attached Carport Space
- Front Facing Garage
- Garage Door Opener
- Driveway
Home Design
- Ranch Style House
- Brick Veneer
- Block Foundation
- Shingle Roof
- Stone
Interior Spaces
- 1,920 Sq Ft Home
- Ceiling Fan
- Wood Burning Fireplace
- Insulated Windows
- Insulated Doors
- Family Room with Fireplace
- Living Room
- Dining Room
- Bonus Room
- Neighborhood Views
- Pull Down Stairs to Attic
Kitchen
- Eat-In Kitchen
- Oven or Range
- Dishwasher
Flooring
- Wood
- Carpet
- Tile
Bedrooms and Bathrooms
- 4 Bedrooms
- 2 Full Bathrooms
Laundry
- Laundry on main level
- Dryer
- Washer
Outdoor Features
- Patio
- Porch
Schools
- Collins Lane Elementary School
- Bondurant Middle School
- Western Hills High School
Utilities
- Cooling Available
- Heating System Uses Natural Gas
- Natural Gas Connected
- Gas Water Heater
Community Details
- No Home Owners Association
- Westgate Subdivision
Listing and Financial Details
- Assessor Parcel Number 050-30-02-028.00
Map
Home Values in the Area
Average Home Value in this Area
Tax History
| Year | Tax Paid | Tax Assessment Tax Assessment Total Assessment is a certain percentage of the fair market value that is determined by local assessors to be the total taxable value of land and additions on the property. | Land | Improvement |
|---|---|---|---|---|
| 2024 | $1,509 | $125,000 | $0 | $0 |
| 2023 | $1,494 | $125,000 | $0 | $0 |
| 2022 | $241 | $125,000 | $0 | $0 |
| 2021 | $1,468 | $125,000 | $0 | $0 |
| 2020 | $1,481 | $125,000 | $22,000 | $103,000 |
| 2019 | $1,391 | $115,000 | $22,000 | $93,000 |
| 2018 | $1,388 | $115,000 | $22,000 | $93,000 |
| 2017 | $229 | $115,000 | $22,000 | $93,000 |
| 2016 | $1,312 | $115,000 | $22,000 | $93,000 |
| 2015 | $1,393 | $115,000 | $22,000 | $93,000 |
| 2011 | $1,393 | $115,000 | $22,000 | $93,000 |
Property History
| Date | Event | Price | Change | Sq Ft Price |
|---|---|---|---|---|
| 08/11/2025 08/11/25 | For Sale | $284,900 | -- | $148 / Sq Ft |
Mortgage History
| Date | Status | Loan Amount | Loan Type |
|---|---|---|---|
| Closed | $83,258 | New Conventional | |
| Closed | $5,000 | Credit Line Revolving |
Similar Homes in Frankfort, KY
Source: ImagineMLS (Bluegrass REALTORS®)
MLS Number: 25017674
APN: 050-30-02-028.00
- 204 Bellwood Ct
- 151 Pinehurst Dr
- 256 Meadowview Dr
- 380 Harrodswood Rd
- 1310 Louisville Rd Unit 16
- 106 Cave Run Dr
- 354 Garden Point Dr
- 645 Raven Dr
- 1510 Highlands Dr
- 100 Chapman Dr
- 117 Willowcrest Dr
- 309 Old Station Rd
- 213 Old Station Rd
- 225 Old Station Rd
- 217 Old Station Rd
- 313 Old Station Rd
- 111 Spruce Dr
- 915 Crosshill Dr
- 299 Old Station Rd
- 210 Spruce Dr
- 1335 Louisville Rd
- 1310 Louisville Rd Unit 34
- 220 Tupelo Trail
- 140 Thistlewood Ave
- 855 Louisville Rd
- 901 Leawood Dr
- 230 Donalynn Dr
- 711 Wilkinson Blvd Unit 2
- 809 Cline St Unit 809 1-2
- 101 Compton Dr
- 1100 Prince Hall Village
- 122 Copperfield Way
- 195 Versailles Rd
- 565 Schenkel Ln
- 8000 John Davis Dr
- 700 Forest Hill Dr
- 108 Hanly Ln
- 402 Mohawk Trail
- 301 Copperfield Way Unit 100
- 720 Ridgeview Dr






