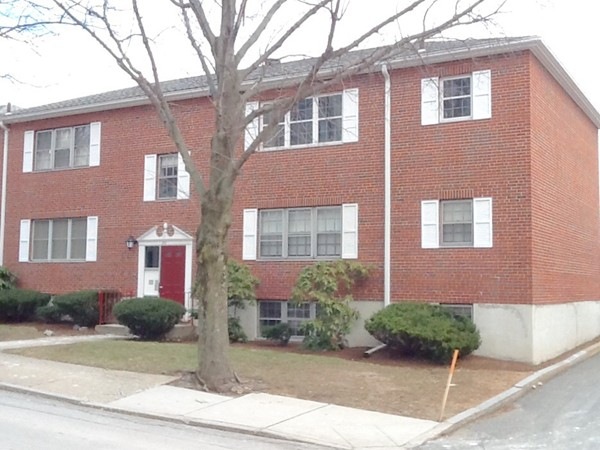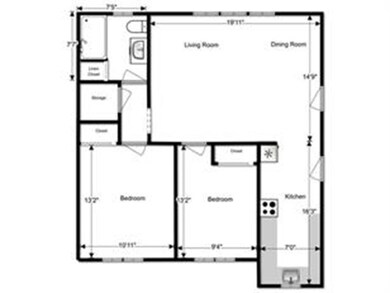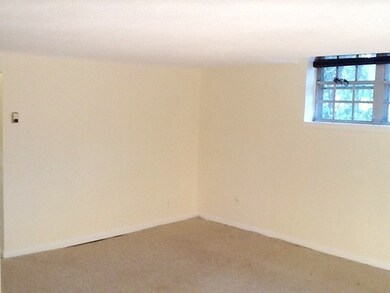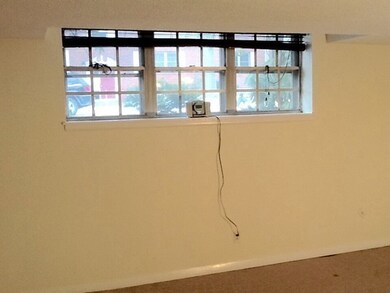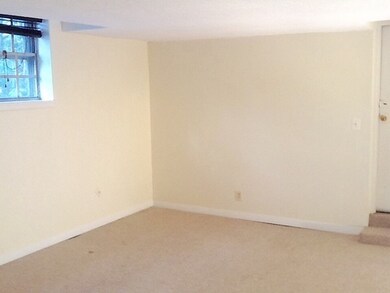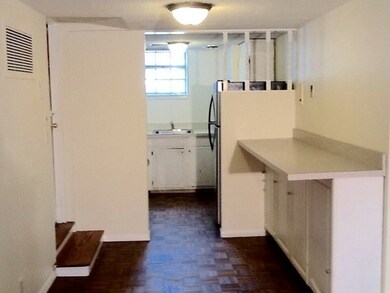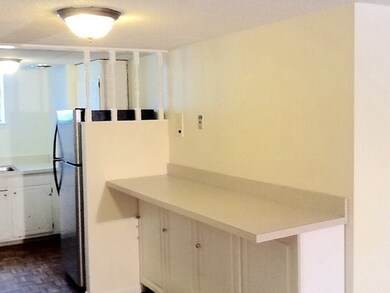
211 Lake Shore Rd Unit 2B Brighton, MA 02135
Brighton NeighborhoodHighlights
- Wood Flooring
- Intercom
- Forced Air Heating and Cooling System
About This Home
As of April 2018Just reduced ! Towne Estates, set on 14 acres. Located just down the street from Gallager park. This light and bright two bedroom unit is located in a beautiful brick building. The open floor plan concept features a combination living room/dining room and was designed with entertaining in mind. The unit was just painted and professionally cleaned. Located on the Brighton/Newton line abutting the Newton Commonwealth Golf Course and walking distance to Boston College. It features a large closet, an extra storage bin and laundry facilities in the building. The unit includes TWO DEEDED PARKING SPACES directly outside your back door #444 & 451, 10 guest parking spots on the street and an in-ground pool located just down the street. Located just minutes to the MA Pike and Exit 17 at Newton corner. Walk to the Greenline "T" (please see attachment) and express buses 57,57A,501 & 503. The only unit currently available in the entire complex. Seller can close quickly!
Last Agent to Sell the Property
Michael Coletta Signature Real Estate Services Listed on: 01/17/2018
Property Details
Home Type
- Condominium
Est. Annual Taxes
- $4,801
Year Built
- Built in 1963
Lot Details
- Year Round Access
HOA Fees
- $324 per month
Kitchen
- Range
- Dishwasher
- Disposal
Flooring
- Wood
- Wall to Wall Carpet
- Tile
Utilities
- Forced Air Heating and Cooling System
- Heating System Uses Gas
- Natural Gas Water Heater
- Cable TV Available
Additional Features
- Basement
Community Details
- Call for details about the types of pets allowed
Listing and Financial Details
- Assessor Parcel Number W:22, P:05550,S:200
Ownership History
Purchase Details
Home Financials for this Owner
Home Financials are based on the most recent Mortgage that was taken out on this home.Purchase Details
Home Financials for this Owner
Home Financials are based on the most recent Mortgage that was taken out on this home.Purchase Details
Home Financials for this Owner
Home Financials are based on the most recent Mortgage that was taken out on this home.Purchase Details
Purchase Details
Home Financials for this Owner
Home Financials are based on the most recent Mortgage that was taken out on this home.Purchase Details
Home Financials for this Owner
Home Financials are based on the most recent Mortgage that was taken out on this home.Purchase Details
Home Financials for this Owner
Home Financials are based on the most recent Mortgage that was taken out on this home.Similar Homes in Brighton, MA
Home Values in the Area
Average Home Value in this Area
Purchase History
| Date | Type | Sale Price | Title Company |
|---|---|---|---|
| Warranty Deed | $380,000 | -- | |
| Warranty Deed | -- | -- | |
| Warranty Deed | $242,000 | -- | |
| Warranty Deed | -- | -- | |
| Deed | $265,000 | -- | |
| Warranty Deed | $225,000 | -- | |
| Warranty Deed | $117,500 | -- |
Mortgage History
| Date | Status | Loan Amount | Loan Type |
|---|---|---|---|
| Open | $190,000 | New Conventional | |
| Previous Owner | $185,150 | New Conventional | |
| Previous Owner | $191,000 | No Value Available | |
| Previous Owner | $193,600 | Purchase Money Mortgage | |
| Previous Owner | $115,000 | Purchase Money Mortgage | |
| Previous Owner | $202,500 | Purchase Money Mortgage | |
| Previous Owner | $114,850 | Purchase Money Mortgage |
Property History
| Date | Event | Price | Change | Sq Ft Price |
|---|---|---|---|---|
| 05/10/2018 05/10/18 | Rented | $2,100 | 0.0% | -- |
| 04/22/2018 04/22/18 | For Rent | $2,100 | 0.0% | -- |
| 04/06/2018 04/06/18 | Sold | $380,000 | -2.5% | $476 / Sq Ft |
| 02/27/2018 02/27/18 | Pending | -- | -- | -- |
| 02/23/2018 02/23/18 | Price Changed | $389,900 | -2.5% | $488 / Sq Ft |
| 02/08/2018 02/08/18 | Price Changed | $399,900 | -2.5% | $501 / Sq Ft |
| 01/17/2018 01/17/18 | For Sale | $409,999 | 0.0% | $513 / Sq Ft |
| 04/12/2014 04/12/14 | Rented | $1,850 | 0.0% | -- |
| 03/13/2014 03/13/14 | Under Contract | -- | -- | -- |
| 03/08/2014 03/08/14 | For Rent | $1,850 | +4.2% | -- |
| 06/04/2013 06/04/13 | Rented | $1,775 | -9.0% | -- |
| 05/05/2013 05/05/13 | Under Contract | -- | -- | -- |
| 04/13/2013 04/13/13 | For Rent | $1,950 | -- | -- |
Tax History Compared to Growth
Tax History
| Year | Tax Paid | Tax Assessment Tax Assessment Total Assessment is a certain percentage of the fair market value that is determined by local assessors to be the total taxable value of land and additions on the property. | Land | Improvement |
|---|---|---|---|---|
| 2025 | $4,801 | $414,600 | $0 | $414,600 |
| 2024 | $4,687 | $430,000 | $0 | $430,000 |
| 2023 | $4,618 | $430,000 | $0 | $430,000 |
| 2022 | $4,456 | $409,600 | $0 | $409,600 |
| 2021 | $4,284 | $401,500 | $0 | $401,500 |
| 2020 | $3,719 | $352,200 | $0 | $352,200 |
| 2019 | $3,318 | $314,800 | $0 | $314,800 |
| 2018 | $3,158 | $301,300 | $0 | $301,300 |
| 2017 | $3,098 | $292,500 | $0 | $292,500 |
| 2016 | $2,923 | $265,700 | $0 | $265,700 |
| 2015 | $2,905 | $239,900 | $0 | $239,900 |
| 2014 | $2,741 | $217,900 | $0 | $217,900 |
Agents Affiliated with this Home
-
M
Seller's Agent in 2018
Michael Coletta
Michael Coletta Signature Real Estate Services
(781) 710-1776
1 in this area
9 Total Sales
-
R
Seller's Agent in 2018
Ronald Bourgeois
Unlock Real Estate
-

Buyer's Agent in 2018
Norman O'Grady
RE/MAX
(617) 254-2525
28 in this area
96 Total Sales
-
C
Seller's Agent in 2014
Catherine Williamson
Amo Realty - Boston City Properties
-
W
Seller's Agent in 2013
Willard Cunningham
Skymax Realty
(617) 921-4758
18 Total Sales
Map
Source: MLS Property Information Network (MLS PIN)
MLS Number: 72271603
APN: BRIG-000000-000022-005550-000200
- 211 Lake Shore Rd Unit 2
- 131 Huntington Rd
- 21 Glenley Terrace
- 48 Nonantum St
- 35 Nonantum St Unit E
- 29 Undine Rd
- 130-132 Nonantum St
- 12 Mina Way
- 10 Mina Way
- 12 Valley Spring Rd
- 150 Nonantum St
- 664 Washington St
- 35 Commonwealth Ave Unit 404
- 35 Commonwealth Ave Unit 410
- 99 Tremont St Unit 105
- 99 Tremont St Unit 205
- 99 Tremont St Unit 213
- 99 Tremont St Unit 415
- 27-29 Commonwealth Ave Unit 5
- 121 Tremont St Unit B1
