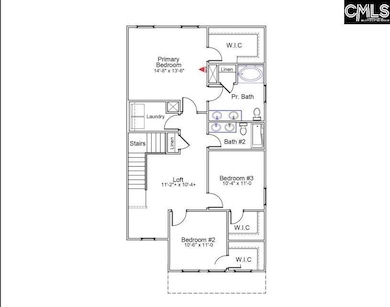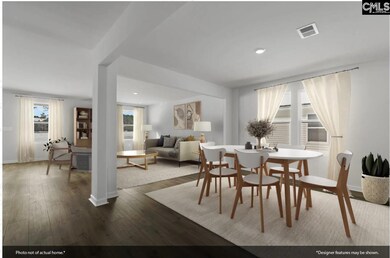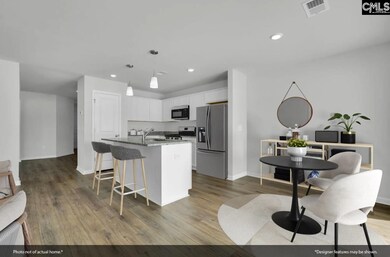211 Laurinton Farms Rd Hopkins, SC 29061
Estimated payment $1,546/month
Highlights
- Traditional Architecture
- Loft
- Community Pool
- Secondary bathroom tub or shower combo
- Granite Countertops
- Covered Patio or Porch
About This Home
*Get up to $15K in closing cost with our partner lender plus blinds and fridge!! The popular Kershaw plan is ready to become your new home, offering three bedrooms, two and a half bathrooms, and a versatile loft area. Step inside to discover driftwood luxury vinyl plank flooring that guides you to the open-concept main living spaces. The kitchen, eat-in area, dining or flex space, and great room flow seamlessly—perfect for entertaining or relaxing with family.The warm and inviting kitchen features white cabinetry, a granite island with pendant lighting, stainless steel GE appliances including a gas range, a pantry, and a breakfast nook with additional flex space. Upstairs, you’ll find a cozy loft, two secondary bedrooms each with walk-in closets, an upstairs laundry room, and a hall bath with a dual vanity.The spacious primary suite accommodates a king-size bed comfortably and includes a large, tiled shower, dual vanity sinks, and a generous walk-in closet. Disclaimer: CMLS has not reviewed and, therefore, does not endorse vendors who may appear in listings.
Home Details
Home Type
- Single Family
Year Built
- Built in 2025
Lot Details
- 6,970 Sq Ft Lot
- Sprinkler System
HOA Fees
- $44 Monthly HOA Fees
Parking
- 2 Car Garage
Home Design
- Traditional Architecture
- Slab Foundation
- Stone Exterior Construction
- Vinyl Construction Material
Interior Spaces
- 1,962 Sq Ft Home
- 2-Story Property
- Ceiling Fan
- Recessed Lighting
- Pendant Lighting
- Double Pane Windows
- Loft
- Luxury Vinyl Plank Tile Flooring
- Pull Down Stairs to Attic
- Fire and Smoke Detector
Kitchen
- Breakfast Area or Nook
- Eat-In Kitchen
- Self-Cleaning Oven
- Gas Cooktop
- Built-In Microwave
- Dishwasher
- Kitchen Island
- Granite Countertops
- Disposal
Bedrooms and Bathrooms
- 3 Bedrooms
- Walk-In Closet
- Dual Vanity Sinks in Primary Bathroom
- Secondary bathroom tub or shower combo
- Bathtub with Shower
- Garden Bath
- Separate Shower
Laundry
- Laundry Room
- Laundry on upper level
Outdoor Features
- Covered Patio or Porch
Schools
- Horrell Hill Elementary School
- Southeast Middle School
- Lower Richland High School
Utilities
- Forced Air Zoned Heating and Cooling System
- Heating System Uses Gas
- Tankless Water Heater
Listing and Financial Details
- Builder Warranty
- Assessor Parcel Number 82
Community Details
Overview
- Association fees include common area maintenance, pool, sidewalk maintenance, street light maintenance, green areas
- Sw Management HOA, Phone Number (803) 743-0600
- Laurinton Farms Subdivision
Recreation
- Community Pool
Map
Home Values in the Area
Average Home Value in this Area
Property History
| Date | Event | Price | List to Sale | Price per Sq Ft |
|---|---|---|---|---|
| 12/12/2025 12/12/25 | Price Changed | $240,000 | -9.5% | $122 / Sq Ft |
| 10/23/2025 10/23/25 | For Sale | $265,059 | -- | $135 / Sq Ft |
Source: Consolidated MLS (Columbia MLS)
MLS Number: 620212
- 207 Laurinton Farms Rd
- 213 Laurinton Farms Rd
- 203 Laurinton Farms Rd
- 199 Laurinton Farms Rd
- 221 Laurinton Farms Rd
- 208 Laurinton Farms Rd
- 210 Laurinton Farms Rd
- 195 Laurinton Farms Rd
- 191 Laurinton Farms Rd
- 187 Laurinton Farms Rd
- Anderson Plan at Laurinton Farms
- Cypress Plan at Laurinton Farms
- Taylor II Plan at Laurinton Farms
- Monroe Plan at Laurinton Farms
- Dixon Plan at Laurinton Farms
- Magnolia Plan at Laurinton Farms
- Easley Plan at Laurinton Farms
- Monroe II Plan at Laurinton Farms
- 183 Laurinton Farms Rd
- 181 Laurinton Farms Rd
- 205 Bob White Ave
- 2308 S Partridge Cir
- 9 Candlewood Ln
- 412 Delahays Rd
- 2794 Prince Charles Ct Unit ID1339900P
- 104 Kells Dr
- 8100 Garners Ferry Rd
- 3612 Anwood Dr
- 109 Bent Holly Dr
- 2014 Elmridge Rd
- 3941 Trotter Rd
- 2412 Bendemeer Dr
- 912 Delta Dr
- 1101 Hallbrook Dr
- 1120 Corner Wind Ln
- 7648 Garners Ferry Rd
- 501 Eastfair Dr
- 7116 Tama Rd
- 1545 Glendale Rd
- 514 Spindrift Ln







