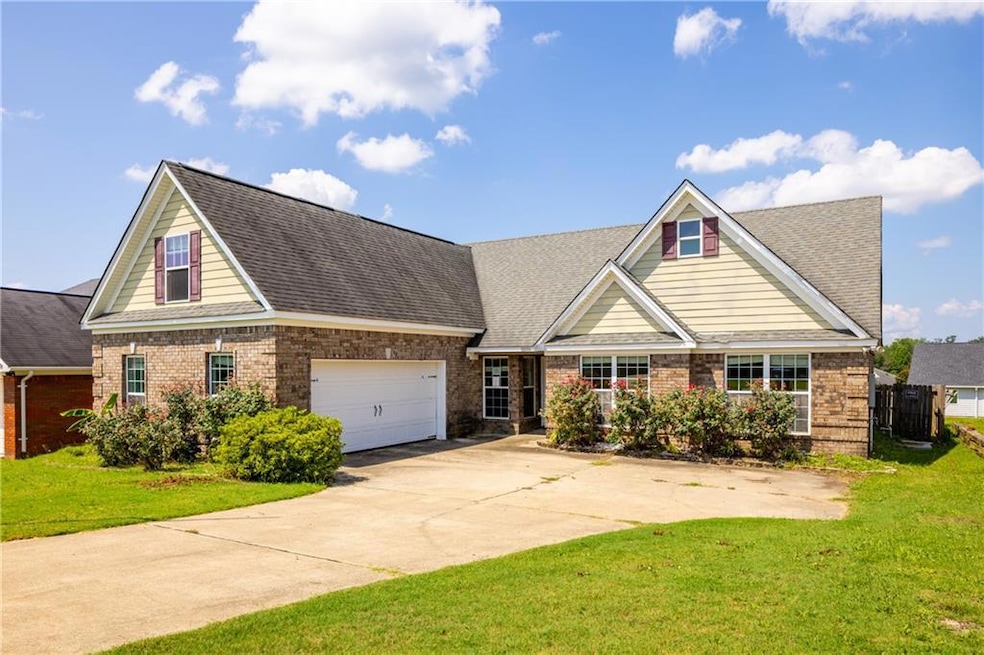
211 Lee Road 2138 Phenix City, AL 36870
Estimated payment $1,515/month
Highlights
- Very Popular Property
- Oversized primary bedroom
- Great Room with Fireplace
- Deck
- 2-Story Property
- Neighborhood Views
About This Home
This Yorktown subdivision home offers 2155 SqFt, 5 bedrooms, 3 bathrooms, dine-in kitchen with breakfast bar and breakfast area, separate great room, double attached garage, covered back patio, back deck, and large back yard. All offers must be submitted at www.vrmproperties.com. Agents must register as a User, enter the property address, and click on “Start Offer”. This property may qualify for Seller Financing (Vendee). Earnest money to be held by Closing attorney and must be cashiers check or certified funds. Proof of funds required on cash transactions. Lender Pre-Approval letter for financed offers (dated within last 30 days) required for finance offers. AL Redemption Bond may be required by Buyer's lender and/or title provider and will not be paid for by seller. If property was built prior to 1978, Lead Based Paint Potentially Exists.
Home Details
Home Type
- Single Family
Est. Annual Taxes
- $50
Year Built
- Built in 2011
Lot Details
- 8,712 Sq Ft Lot
- Lot Dimensions are 65x140
- Level Lot
- Cleared Lot
- Back and Front Yard
HOA Fees
- $13 Monthly HOA Fees
Parking
- 2 Car Attached Garage
- Side Facing Garage
Home Design
- 2-Story Property
- Slab Foundation
- Composition Roof
- Three Sided Brick Exterior Elevation
- HardiePlank Type
Interior Spaces
- 2,155 Sq Ft Home
- Ceiling Fan
- Great Room with Fireplace
- Neighborhood Views
- Fire and Smoke Detector
Kitchen
- Open to Family Room
- Eat-In Kitchen
- Breakfast Bar
- Electric Oven
- Electric Range
- Microwave
- Dishwasher
Flooring
- Carpet
- Luxury Vinyl Tile
- Vinyl
Bedrooms and Bathrooms
- Oversized primary bedroom
- 5 Bedrooms | 4 Main Level Bedrooms
- Primary Bedroom on Main
- Split Bedroom Floorplan
- Walk-In Closet
- Dual Vanity Sinks in Primary Bathroom
- Separate Shower in Primary Bathroom
Laundry
- Laundry Room
- Laundry on main level
Outdoor Features
- Deck
- Covered Patio or Porch
- Exterior Lighting
Community Details
- Yorktown Subdivision
Listing and Financial Details
- Assessor Parcel Number 2401120003062000
Map
Home Values in the Area
Average Home Value in this Area
Tax History
| Year | Tax Paid | Tax Assessment Tax Assessment Total Assessment is a certain percentage of the fair market value that is determined by local assessors to be the total taxable value of land and additions on the property. | Land | Improvement |
|---|---|---|---|---|
| 2024 | $50 | $28,862 | $3,800 | $25,062 |
| 2023 | $50 | $26,214 | $3,800 | $22,414 |
| 2022 | $988 | $24,176 | $3,800 | $20,376 |
| 2021 | $1,073 | $20,835 | $3,800 | $17,035 |
| 2020 | $1,036 | $19,922 | $3,800 | $16,122 |
| 2019 | $1,003 | $19,178 | $3,800 | $15,378 |
| 2018 | $986 | $18,880 | $0 | $0 |
| 2015 | $1,658 | $34,120 | $0 | $0 |
| 2014 | $1,642 | $33,800 | $0 | $0 |
Property History
| Date | Event | Price | Change | Sq Ft Price |
|---|---|---|---|---|
| 08/19/2025 08/19/25 | For Sale | $275,000 | -- | $128 / Sq Ft |
Purchase History
| Date | Type | Sale Price | Title Company |
|---|---|---|---|
| Deed | $248,000 | -- | |
| Warranty Deed | $163,000 | -- | |
| Warranty Deed | -- | -- |
Similar Homes in Phenix City, AL
Source: East Alabama Board of REALTORS®
MLS Number: E101716
APN: 24-01-12-0-003-062.000
- 989 Lee Road 213
- 34 Lee Road 2141
- 240 Lee Road 2111
- 22 Lee Road 2172
- 265 Lee Road 2111
- 22 Lee Rd
- 275 Lee Road 2170
- 98 Lee Road 2107
- 8 Springwood Ct
- 16 Springwood Ct
- 402 Lee Rd
- 850 Lee Rd
- 143 Lee Road 2059
- 5 Springwood Dr
- 4 Cedarwood Ln
- 187 Lee Road 2105
- 442 Lee Road 2170
- 4 Crestwood Ct
- 7 Hillside Ct
- 144 Lee Road 2083
- 402 Lee Road 2138
- 350 Partisan Dr
- 4301 19th St
- 3796 Auburn Rd
- 15 Windsweep Ct
- 157 Quail Run Ave
- 3622 S Railroad St
- 19707 Us Highway 280 E
- 928 28th Ave
- 3982 Sandfort Rd
- 2606 Kennon Ct Unit C
- 2606 Kennon Ct Unit A
- 2401 Tillery Ln
- 851 25th Ave
- 2911 22nd Ave
- 131 Rock Ct
- 2150 Stadium Dr
- 2813 Stadium Dr
- 700 22nd Ave
- 1701 37th St






