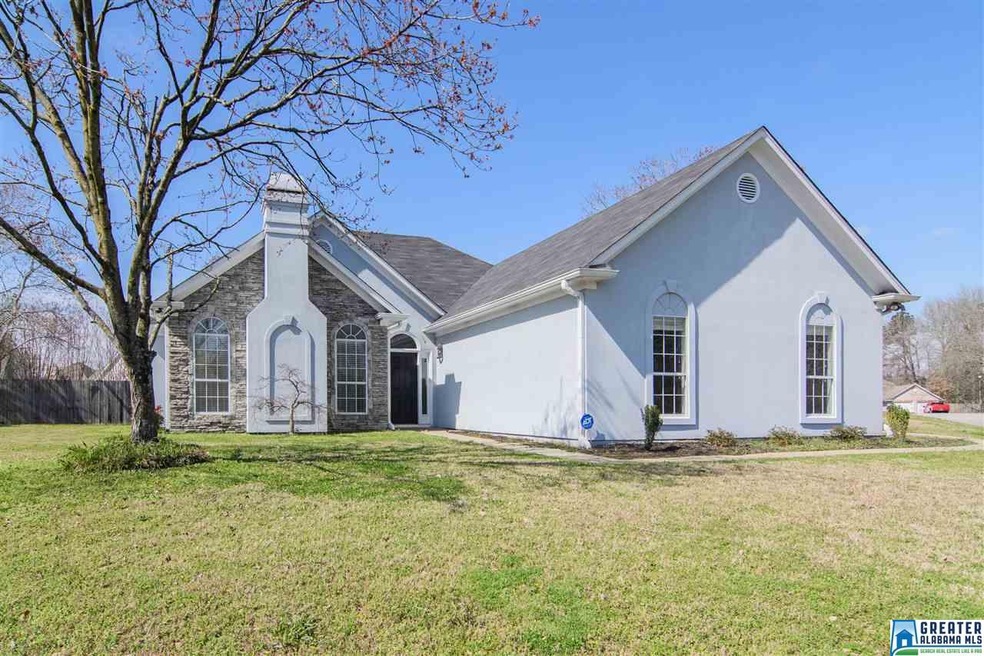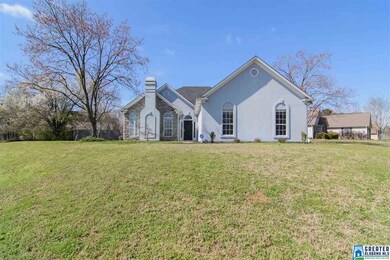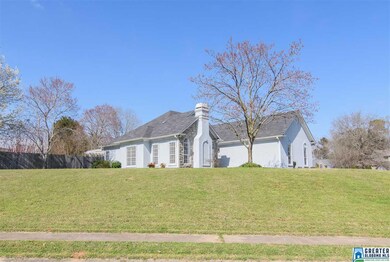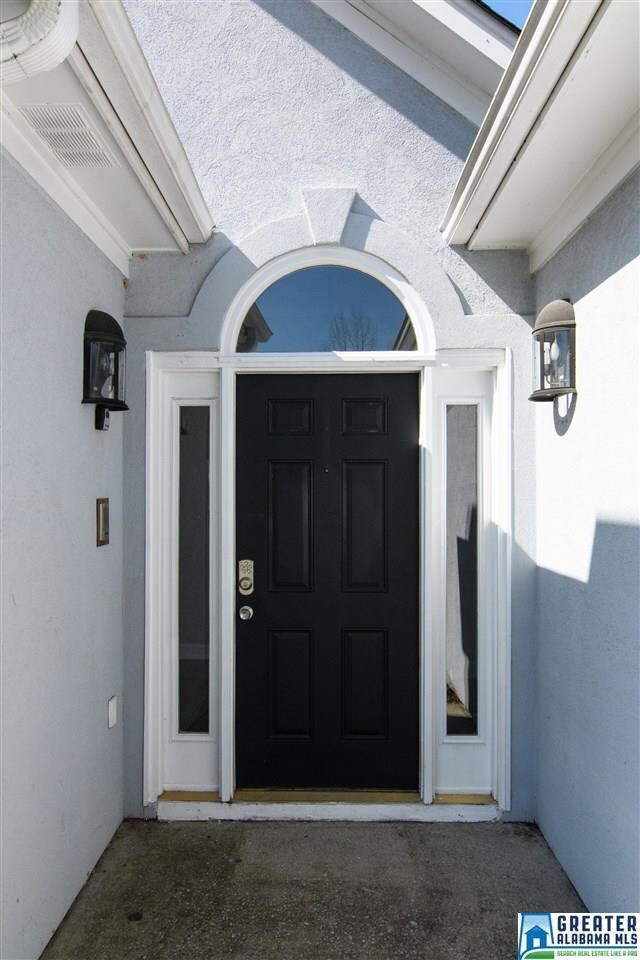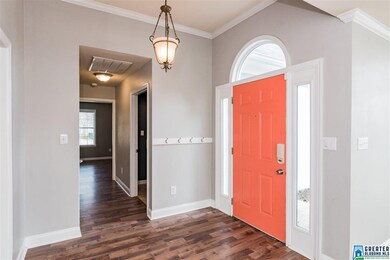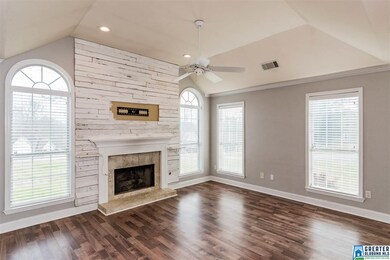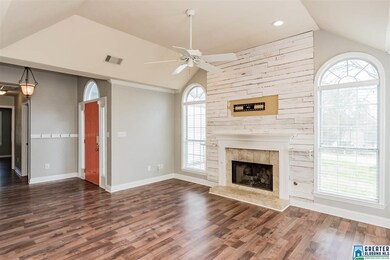
211 Lees Cove Helena, AL 35080
Highlights
- Wind Turbine Power
- Cathedral Ceiling
- Attic
- Helena Elementary School Rated 10
- Hydromassage or Jetted Bathtub
- Corner Lot
About This Home
As of April 2019It will be love at first sight after you walk through the front door of this charming home! Full of updated, custom features, this one level cutie is sure to please! The reclaimed wood feature wall and fireplace mantel in the great room featuring a cathedral ceiling flows into the dining room. Your kitchen is open and spacious with a raised bar, solid surface countertops, pantry, custom open shelving, and chalkboard wall. The keeping room off the kitchen is the perfect hangout for everyone. All three bedrooms have tray ceilings and large closets. The completely fenced backyard is your oasis getaway spot featuring a slate stone patio, pergola, and fire pit. Updates include the Roof (2013), HVAC (2016), and Custom Cabinets with soft close doors. Located on a large corner lot close to shopping, restaurants, and the interstate, and zoned for the Helena school district, this is one you do not want to miss!
Home Details
Home Type
- Single Family
Est. Annual Taxes
- $761
Year Built
- Built in 1995
Lot Details
- 0.37 Acre Lot
- Fenced Yard
- Corner Lot
HOA Fees
- $5 Monthly HOA Fees
Parking
- 2 Car Attached Garage
- Garage on Main Level
- Side Facing Garage
- Driveway
Home Design
- Slab Foundation
- Stucco Exterior Insulation and Finish Systems
Interior Spaces
- 1,652 Sq Ft Home
- 1-Story Property
- Central Vacuum
- Crown Molding
- Smooth Ceilings
- Cathedral Ceiling
- Ceiling Fan
- Recessed Lighting
- Gas Log Fireplace
- Double Pane Windows
- ENERGY STAR Qualified Windows
- Window Treatments
- French Doors
- Living Room with Fireplace
- Dining Room
- Den
- Pull Down Stairs to Attic
- Intercom
Kitchen
- Breakfast Bar
- Stove
- Built-In Microwave
- Dishwasher
- ENERGY STAR Qualified Appliances
- Solid Surface Countertops
Flooring
- Laminate
- Tile
Bedrooms and Bathrooms
- 3 Bedrooms
- Walk-In Closet
- 2 Full Bathrooms
- Hydromassage or Jetted Bathtub
- Bathtub and Shower Combination in Primary Bathroom
- Separate Shower
Laundry
- Laundry Room
- Laundry on main level
- Washer and Electric Dryer Hookup
Utilities
- Central Heating and Cooling System
- Heat Pump System
- Programmable Thermostat
- Underground Utilities
- Gas Water Heater
Additional Features
- Wind Turbine Power
- Patio
Community Details
- $13 Other Monthly Fees
- Falliston Homeowners Assn Association, Phone Number (205) 663-9296
Listing and Financial Details
- Assessor Parcel Number 58-13-5-21-1-002-011.000
Ownership History
Purchase Details
Home Financials for this Owner
Home Financials are based on the most recent Mortgage that was taken out on this home.Purchase Details
Home Financials for this Owner
Home Financials are based on the most recent Mortgage that was taken out on this home.Purchase Details
Home Financials for this Owner
Home Financials are based on the most recent Mortgage that was taken out on this home.Purchase Details
Home Financials for this Owner
Home Financials are based on the most recent Mortgage that was taken out on this home.Purchase Details
Purchase Details
Home Financials for this Owner
Home Financials are based on the most recent Mortgage that was taken out on this home.Similar Homes in Helena, AL
Home Values in the Area
Average Home Value in this Area
Purchase History
| Date | Type | Sale Price | Title Company |
|---|---|---|---|
| Warranty Deed | $205,000 | None Available | |
| Warranty Deed | $195,000 | None Available | |
| Warranty Deed | $165,000 | Jefferson Title | |
| Special Warranty Deed | $127,825 | None Available | |
| Foreclosure Deed | $138,784 | None Available | |
| Survivorship Deed | -- | -- |
Mortgage History
| Date | Status | Loan Amount | Loan Type |
|---|---|---|---|
| Open | $196,806 | FHA | |
| Closed | $201,286 | FHA | |
| Previous Owner | $189,150 | New Conventional | |
| Previous Owner | $156,750 | New Conventional | |
| Previous Owner | $125,509 | FHA | |
| Previous Owner | $142,200 | FHA | |
| Previous Owner | $149,000 | Seller Take Back |
Property History
| Date | Event | Price | Change | Sq Ft Price |
|---|---|---|---|---|
| 04/30/2019 04/30/19 | Sold | $205,000 | -1.0% | $124 / Sq Ft |
| 04/01/2019 04/01/19 | Price Changed | $207,000 | -1.4% | $125 / Sq Ft |
| 03/08/2019 03/08/19 | For Sale | $210,000 | +7.7% | $127 / Sq Ft |
| 06/08/2018 06/08/18 | Sold | $195,000 | 0.0% | $118 / Sq Ft |
| 05/09/2018 05/09/18 | Pending | -- | -- | -- |
| 03/12/2018 03/12/18 | For Sale | $195,000 | +18.2% | $118 / Sq Ft |
| 07/13/2015 07/13/15 | Sold | $165,000 | -8.3% | $99 / Sq Ft |
| 06/04/2015 06/04/15 | Pending | -- | -- | -- |
| 03/31/2015 03/31/15 | For Sale | $179,900 | +40.7% | $108 / Sq Ft |
| 05/10/2013 05/10/13 | Sold | $127,825 | -5.2% | $77 / Sq Ft |
| 02/25/2013 02/25/13 | Pending | -- | -- | -- |
| 01/09/2013 01/09/13 | For Sale | $134,900 | -- | $82 / Sq Ft |
Tax History Compared to Growth
Tax History
| Year | Tax Paid | Tax Assessment Tax Assessment Total Assessment is a certain percentage of the fair market value that is determined by local assessors to be the total taxable value of land and additions on the property. | Land | Improvement |
|---|---|---|---|---|
| 2024 | $1,296 | $26,440 | $0 | $0 |
| 2023 | $1,242 | $26,180 | $0 | $0 |
| 2022 | $1,112 | $23,540 | $0 | $0 |
| 2021 | $1,031 | $21,880 | $0 | $0 |
| 2020 | $943 | $20,080 | $0 | $0 |
| 2019 | $887 | $18,940 | $0 | $0 |
| 2017 | $761 | $16,360 | $0 | $0 |
| 2015 | $654 | $14,180 | $0 | $0 |
| 2014 | $638 | $13,860 | $0 | $0 |
Agents Affiliated with this Home
-

Seller's Agent in 2019
Jeremy Miller
Local Realty
(205) 451-3044
24 in this area
311 Total Sales
-

Seller Co-Listing Agent in 2019
Jamie Oliver
Keller Williams Metro North
(256) 507-0828
71 Total Sales
-

Buyer's Agent in 2019
Taylor Jackson
Real Broker LLC
(205) 308-8887
5 in this area
314 Total Sales
-

Seller's Agent in 2018
Becky Smith
All Four Real Estate Greater Birmingham
(205) 540-5478
2 in this area
81 Total Sales
-
N
Buyer's Agent in 2018
Non Member
Non - Board Member
-
J
Seller's Agent in 2015
Jeremy Jacobs
Amerisell Realty
Map
Source: Greater Alabama MLS
MLS Number: 842338
APN: 13-5-21-1-002-011-000
- 216 Lees Cove
- 3048 Bowron Rd
- 9522 Brook Forest Cir
- 129 Saint Charles Dr
- 9490 Brook Forest Cir
- 425 Tocoa Rd
- 9458 Brook Forest Cir
- 930 Jackson Cir
- 120 Appleford Rd
- 2008 Jackson Ln
- 431 Appleford Rd
- 137 White Cottage Rd
- 109 Loyola Cir
- 0 Wyndham Pkwy
- 168 Appleford Rd
- 111 Loyola Cir
- 112 Loyola Cir
- 9305 Brook Forest Cir
- 410 Appleford Rd
- 113 Loyola Cir
