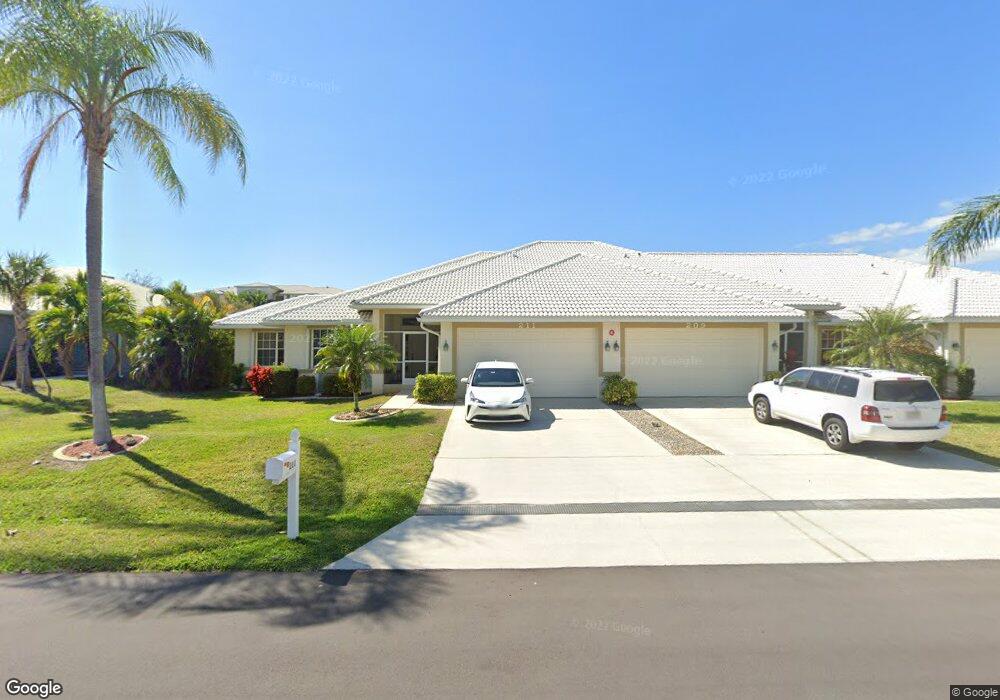211 Lewis Cir Unit A Punta Gorda, FL 33950
Punta Gorda Isles NeighborhoodEstimated Value: $327,733 - $432,000
3
Beds
2
Baths
1,868
Sq Ft
$201/Sq Ft
Est. Value
About This Home
This home is located at 211 Lewis Cir Unit A, Punta Gorda, FL 33950 and is currently estimated at $375,933, approximately $201 per square foot. 211 Lewis Cir Unit A is a home located in Charlotte County with nearby schools including Sallie Jones Elementary School, Punta Gorda Middle School, and Charlotte High School.
Ownership History
Date
Name
Owned For
Owner Type
Purchase Details
Closed on
Feb 7, 2017
Sold by
Gengler Janet A
Bought by
Rasley Mary E
Current Estimated Value
Purchase Details
Closed on
May 29, 2014
Sold by
Gengler Janet A
Bought by
Gengler Janet A
Purchase Details
Closed on
Apr 15, 2013
Sold by
Nicholanco Edward A and Nicholanco Patricia M
Bought by
Gengler Walter J and Gengler Janet A
Purchase Details
Closed on
Apr 30, 2004
Sold by
Carmone Dolores D
Bought by
Nicholanco Edward A and Nicholanco Patricia M
Purchase Details
Closed on
Jul 10, 1999
Sold by
Harborside Villas Inc
Bought by
Carmone Dolores D
Home Financials for this Owner
Home Financials are based on the most recent Mortgage that was taken out on this home.
Original Mortgage
$50,000
Interest Rate
7.23%
Mortgage Type
Purchase Money Mortgage
Create a Home Valuation Report for This Property
The Home Valuation Report is an in-depth analysis detailing your home's value as well as a comparison with similar homes in the area
Home Values in the Area
Average Home Value in this Area
Purchase History
| Date | Buyer | Sale Price | Title Company |
|---|---|---|---|
| Rasley Mary E | $235,000 | Suncoast One Title & Closing | |
| Gengler Janet A | -- | Attorney | |
| Gengler Walter J | $181,000 | Burnt Store Title & Escrow L | |
| Nicholanco Edward A | $235,000 | Executive Title Ins Svcs Inc | |
| Carmone Dolores D | $186,000 | -- |
Source: Public Records
Mortgage History
| Date | Status | Borrower | Loan Amount |
|---|---|---|---|
| Previous Owner | Carmone Dolores D | $50,000 |
Source: Public Records
Tax History Compared to Growth
Tax History
| Year | Tax Paid | Tax Assessment Tax Assessment Total Assessment is a certain percentage of the fair market value that is determined by local assessors to be the total taxable value of land and additions on the property. | Land | Improvement |
|---|---|---|---|---|
| 2025 | $2,780 | $212,551 | -- | -- |
| 2024 | $2,726 | $206,561 | -- | -- |
| 2023 | $2,726 | $200,545 | $0 | $0 |
| 2022 | $2,644 | $194,704 | $0 | $0 |
| 2021 | $2,617 | $189,033 | $0 | $0 |
| 2020 | $2,519 | $186,423 | $0 | $0 |
| 2019 | $2,479 | $182,232 | $0 | $0 |
| 2018 | $2,269 | $178,834 | $0 | $0 |
| 2017 | $3,542 | $212,765 | $0 | $0 |
| 2016 | $1,969 | $156,167 | $0 | $0 |
| 2015 | $1,989 | $155,081 | $0 | $0 |
| 2014 | $1,998 | $153,850 | $0 | $0 |
Source: Public Records
Map
Nearby Homes
- 290 Lewis Cir Unit 132
- 290 Lewis Cir Unit 121
- 240 Lewis Cir Unit 2UNIT9
- 240 Lewis Cir Unit 124
- 268 Lewis Cir Unit 132
- 1477 Park Beach Cir Unit 13
- 1500 Park Beach Cir Unit 5E
- 1500 Park Beach Cir Unit 2F
- 1623 Sea Haven Dr Unit 303
- 1617 Sea Haven Dr Unit 501
- 1601 Park Beach Cir Unit 4/114
- 1601 Park Beach Cir Unit 125/11
- 1425 Park Beach Cir Unit 142
- 1425 Park Beach Cir Unit 127
- 1425 Park Beach Cir Unit 149
- 1425 Park Beach Cir Unit 1310
- 347 Coldeway Dr Unit G6
- 1624 Compass Pointe Ct Unit 203
- Miramar Plan at Seahaven
- 1624 Compass Pointe Ct Unit 202
- 211 Lewis Cir Unit IA
- 209 Lewis Cir Unit B
- 277 Lewis Cir Unit E
- 215 Lewis Cir Unit 111
- 215 Lewis Cir Unit 112
- 215 Lewis Cir
- 215 Lewis Cir Unit A & B
- 215 Lewis Cir Unit B
- 215 Lewis Cir Unit A
- 207 Lewis Cir Unit C
- 275 Lewis Cir Unit F
- 275 Lewis Cir Unit 2F
- 273 Lewis Cir Unit 273
- 273 Lewis Cir
- 273 Lewis Cir Unit G
- 271 Lewis Cir
- 279 Lewis Cir Unit D
- 279 Lewis Cir Unit 2D
- 222 Lewis Cir Unit 133
- 222 Lewis Cir Unit 132
