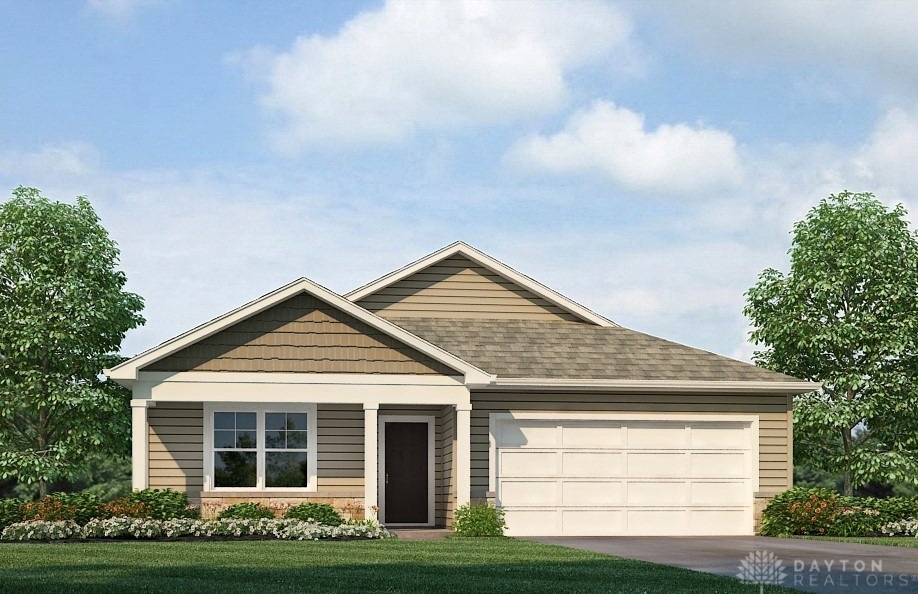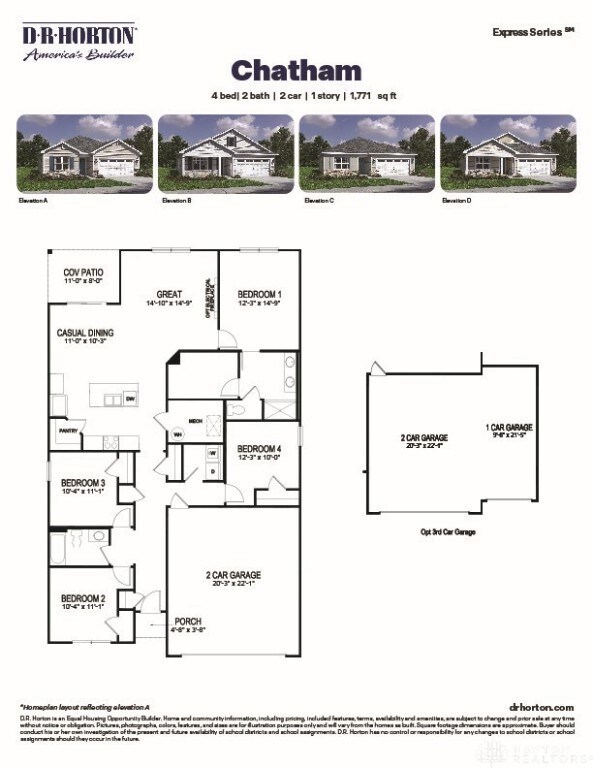211 Lightfoot Ct New Carlisle, OH 45344
Estimated payment $2,063/month
Highlights
- New Construction
- 2 Car Attached Garage
- Walk-In Closet
- Walk-In Pantry
- Double Pane Windows
- Bathroom on Main Level
About This Home
Explore the stunning Chatham at the Reserve at Honey Creek Villas! This Chatham floorplan offers a smart, spacious single-story layout with 4 bedrooms, 2 bathrooms, and approximately 1,771 square feet of living space. Designed with modern families in mind, this home features an open-concept kitchen, dining, and living area that creates a welcoming space for gatherings and everyday living. The kitchen includes a large island, stainless steel appliances, and a walk-in pantry. The private primary suite is located at the rear of the home and boasts a spacious walk-in closet and double-sink vanity. Three additional bedrooms and a full bathroom are thoughtfully placed at the front of the home, providing privacy and flexibility for guests, kids, or a home office. Additional features include a covered front porch, a two-car garage, and stylish laminate throughout!
Listing Agent
D.R. Horton Realty of Ohio Inc License #2025001136 Listed on: 09/24/2025
Home Details
Home Type
- Single Family
Year Built
- New Construction
Lot Details
- 6,240 Sq Ft Lot
- Lot Dimensions are 52x120
HOA Fees
- $38 Monthly HOA Fees
Parking
- 2 Car Attached Garage
- Garage Door Opener
Home Design
- Slab Foundation
- Vinyl Siding
- Stone
Interior Spaces
- 1,771 Sq Ft Home
- 1-Story Property
- Double Pane Windows
- Vinyl Clad Windows
- Insulated Windows
- Fire and Smoke Detector
Kitchen
- Walk-In Pantry
- Range
- Microwave
- Dishwasher
- Laminate Countertops
- Disposal
Bedrooms and Bathrooms
- 4 Bedrooms
- Walk-In Closet
- Bathroom on Main Level
- 2 Full Bathrooms
Utilities
- Central Air
- Heating System Uses Natural Gas
- Electric Water Heater
Community Details
- Eclipse Community Management Association, Phone Number (513) 494-4049
- Reserve At Honey Creek Subdivision
Listing and Financial Details
- Property Available on 9/24/25
- Home warranty included in the sale of the property
- Assessor Parcel Number 0300500029104092
Map
Home Values in the Area
Average Home Value in this Area
Property History
| Date | Event | Price | List to Sale | Price per Sq Ft | Prior Sale |
|---|---|---|---|---|---|
| 10/17/2025 10/17/25 | Sold | $323,900 | 0.0% | $183 / Sq Ft | View Prior Sale |
| 10/14/2025 10/14/25 | Off Market | $323,900 | -- | -- | |
| 10/07/2025 10/07/25 | Price Changed | $323,900 | +0.3% | $183 / Sq Ft | |
| 09/19/2025 09/19/25 | For Sale | $322,900 | -- | $182 / Sq Ft |
Source: Dayton REALTORS®
MLS Number: 944276
- 209 Lightfoot Ct
- 216 Lightfoot Ct
- 214 Lightfoot Ct
- 201 Lightfoot Ct
- 703 Brubaker Dr
- 705 Brubaker Dr
- 801 Brubaker Dr
- Newcastle Plan at Reserve at Honey Creek - Ranches
- Harmony Plan at Reserve at Honey Creek - Ranches
- Henley Plan at Reserve at Honey Creek
- Fairton Plan at Reserve at Honey Creek
- Taylor Plan at Reserve at Honey Creek
- Chatham Plan at Reserve at Honey Creek - Ranches
- Aldridge Plan at Reserve at Honey Creek - Ranches
- Harmony Plan at Reserve at Honey Creek
- Bellamy Plan at Reserve at Honey Creek
- 903 Brubaker Dr
- 907 Brubaker Dr
- 202 Fenwick Dr
- 1211 N Scott St


