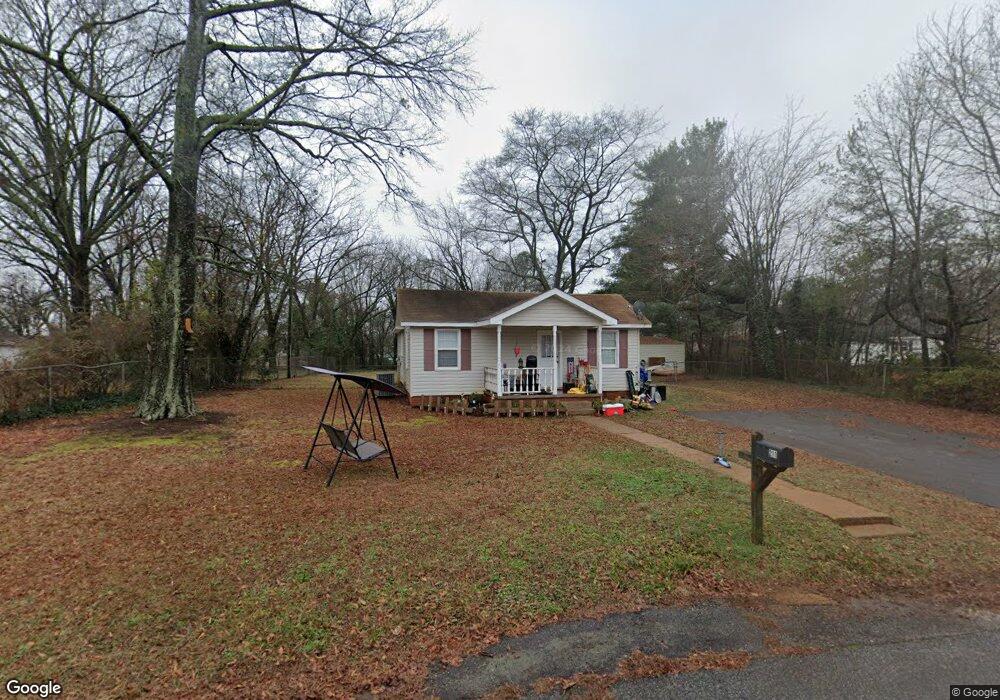211 Lister Ct Boiling Springs, SC 29316
Estimated Value: $136,000 - $216,000
3
Beds
1
Bath
1,201
Sq Ft
$141/Sq Ft
Est. Value
About This Home
This home is located at 211 Lister Ct, Boiling Springs, SC 29316 and is currently estimated at $169,039, approximately $140 per square foot. 211 Lister Ct is a home located in Spartanburg County with nearby schools including Boiling Springs Elementary School and Rainbow Lake Middle School.
Ownership History
Date
Name
Owned For
Owner Type
Purchase Details
Closed on
Oct 20, 2010
Sold by
Cole Gail S
Bought by
Enloe Sarah C
Current Estimated Value
Purchase Details
Closed on
Jul 26, 2010
Sold by
Patco Construction Inc
Bought by
Enloe Sarah C and Cole Gail S
Home Financials for this Owner
Home Financials are based on the most recent Mortgage that was taken out on this home.
Original Mortgage
$71,067
Interest Rate
5.5%
Mortgage Type
FHA
Purchase Details
Closed on
Mar 1, 2010
Sold by
Wachovia Mortgage Company
Bought by
Patco Construction Inc
Purchase Details
Closed on
Feb 1, 2009
Sold by
Carson Janace M
Bought by
Wachovia Mortgage Company
Create a Home Valuation Report for This Property
The Home Valuation Report is an in-depth analysis detailing your home's value as well as a comparison with similar homes in the area
Home Values in the Area
Average Home Value in this Area
Purchase History
| Date | Buyer | Sale Price | Title Company |
|---|---|---|---|
| Enloe Sarah C | -- | -- | |
| Enloe Sarah C | $72,025 | -- | |
| Patco Construction Inc | $23,750 | -- | |
| Wachovia Mortgage Company | $48,809 | -- |
Source: Public Records
Mortgage History
| Date | Status | Borrower | Loan Amount |
|---|---|---|---|
| Previous Owner | Enloe Sarah C | $71,067 |
Source: Public Records
Tax History Compared to Growth
Tax History
| Year | Tax Paid | Tax Assessment Tax Assessment Total Assessment is a certain percentage of the fair market value that is determined by local assessors to be the total taxable value of land and additions on the property. | Land | Improvement |
|---|---|---|---|---|
| 2025 | $1,515 | $4,095 | $717 | $3,378 |
| 2024 | $1,515 | $4,095 | $717 | $3,378 |
| 2023 | $1,515 | $4,095 | $717 | $3,378 |
| 2022 | $1,374 | $3,561 | $565 | $2,996 |
| 2021 | $1,373 | $3,561 | $565 | $2,996 |
| 2020 | $443 | $2,373 | $376 | $1,997 |
| 2019 | $443 | $2,373 | $376 | $1,997 |
| 2018 | $433 | $2,373 | $376 | $1,997 |
| 2017 | $386 | $2,064 | $380 | $1,684 |
| 2016 | $388 | $2,064 | $380 | $1,684 |
| 2015 | $385 | $2,068 | $380 | $1,688 |
| 2014 | $377 | $2,068 | $380 | $1,688 |
Source: Public Records
Map
Nearby Homes
- 409 Caston Dr
- 123 Swain Ave
- 106 Cloverdale Dr
- 7007 Manse Ct
- Abbey Plan at Chestnut Springs
- Carlton Plan at Chestnut Springs
- 1683 Wren Creek Rd
- 1627 Wren Creek Rd
- 1627 Wren Creek Rd Unit CSG 116 Carlton A
- 1683 Wren Creek Rd Unit CSG 102 Carlton A
- 1298 Candlebrook Ct Unit CSG 166 Abbey B
- 1298 Candlebrook Ct
- 1294 Candlebrook Ct
- 1294 Candlebrook Ct Unit CSG 165 Carlton A1E
- 1704 Hildago Dr Unit CSG 83 Carlton A1E
- 1704 Hildago Dr
- 305 Lee McAbee Rd
- 104 Hilldale Dr
- 5022 Pratt Dr
- 624 Lombard Dr
