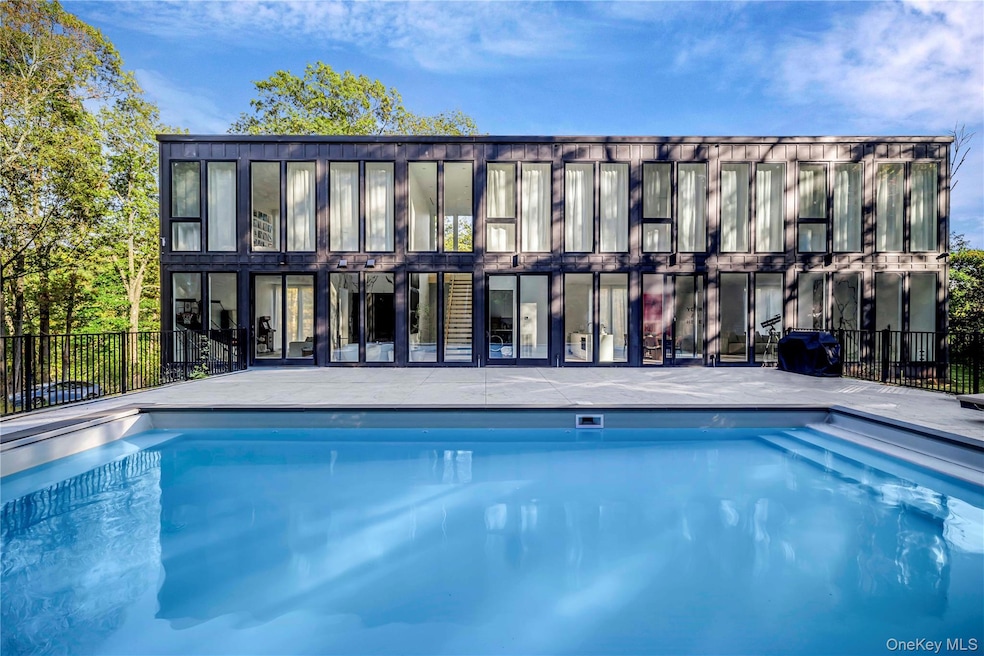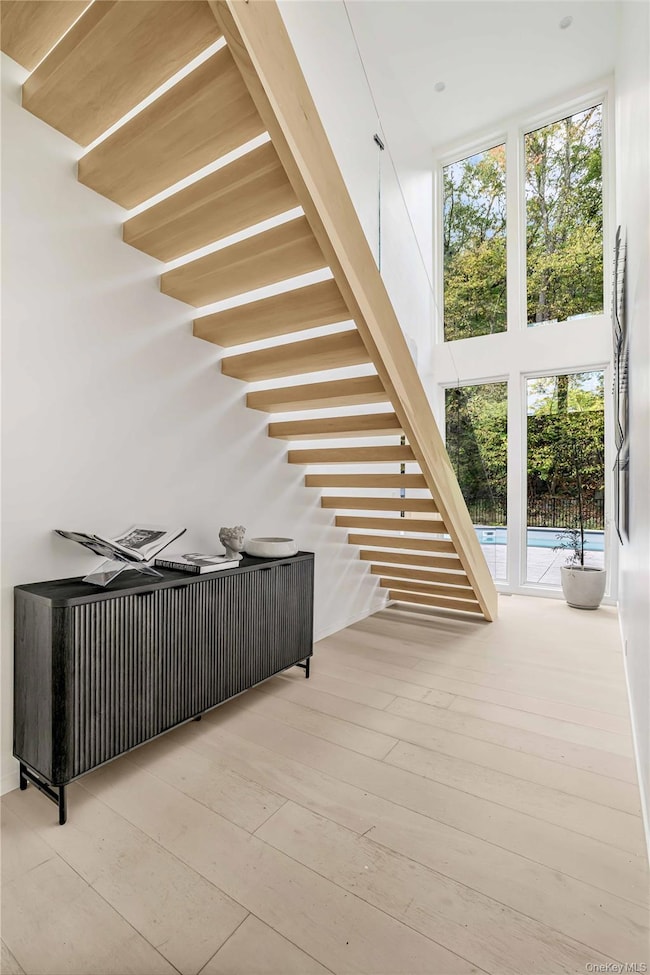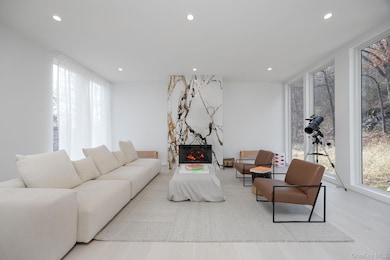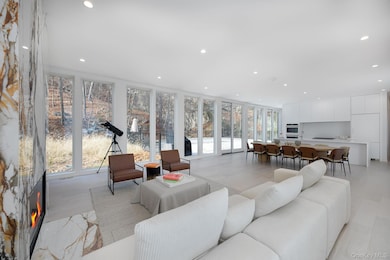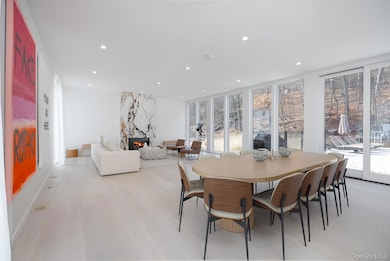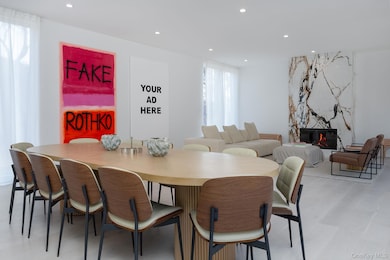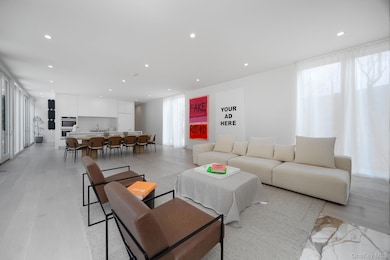211 Little York Rd Warwick, NY 10990
Estimated payment $16,671/month
Highlights
- In Ground Pool
- Gourmet Kitchen
- 7.4 Acre Lot
- Sauna
- Floor-to-Ceiling Windows
- Open Floorplan
About This Home
A Modern Sanctuary of Glass, Light & Landscape – Minutes from Warwick Village Completed in 2024 and sculpted into a landscape of dramatic natural rock formations, this architecturally significant modern residence offers the rare experience of total privacy paired with refined, design-forward living. Every element of this 3,564 sq ft home has been curated to deliver serenity, sophistication, and effortless luxury. The great room unfolds beneath 10-foot ceilings, framed by an entire wall of floor-to-ceiling glass that blurs the line between indoors and out. At its center, Porcelanosa-tiled wood-burning fireplace anchors the space with sculptural presence. The chef’s kitchen elevates daily life with custom cabinetry, a waterfall island, GE Cafe 6-burner gas range, double wall ovens, and integrated Bertazzoni appliances. The home features four private ensuite bedrooms, each crafted with spa-level materials. Bathrooms envelop you in Porcelanosa porcelain finishes, radiant heated floors, and refined fixtures—creating a quiet luxury experience throughout. A dedicated wellness wing includes a first-floor gym and a custom panoramic sauna and full bath, forming a personal retreat that rivals boutique resorts. Outdoors, the property opens to a 20' x 42' saltwater social pool, perfectly positioned among sweeping terrain and striking rock outcroppings—an unforgettable backdrop for gatherings or quiet weekends at home. All just 10 minutes from Warwick Village, with effortless access to Rt 17, I-87, and NYC/NJ.
A truly exceptional offering for the buyer seeking modern architecture, privacy, and luxury without compromise.
Listing Agent
BHHS Hudson Valley Properties License #10401344261 Listed on: 11/20/2025

Home Details
Home Type
- Single Family
Est. Annual Taxes
- $22,950
Year Built
- Built in 2024
Lot Details
- 7.4 Acre Lot
- West Facing Home
Parking
- Driveway
Home Design
- Modern Architecture
- Wood Siding
Interior Spaces
- 3,564 Sq Ft Home
- 2-Story Property
- Open Floorplan
- Central Vacuum
- High Ceiling
- Recessed Lighting
- Wood Burning Fireplace
- Double Pane Windows
- ENERGY STAR Qualified Windows
- Floor-to-Ceiling Windows
- Window Screens
- ENERGY STAR Qualified Doors
- Entrance Foyer
- Living Room with Fireplace
- Storage
- Sauna
- Unfinished Basement
- Basement Storage
- Smart Thermostat
Kitchen
- Gourmet Kitchen
- Double Oven
- Gas Range
- Microwave
- Dishwasher
- ENERGY STAR Qualified Appliances
- Kitchen Island
Flooring
- Wood
- Radiant Floor
Bedrooms and Bathrooms
- 4 Bedrooms
- Soaking Tub
Laundry
- Laundry in Hall
- Dryer
- Washer
Eco-Friendly Details
- ENERGY STAR Qualified Equipment for Heating
Pool
- In Ground Pool
- Saltwater Pool
- Pool Cover
Schools
- Golden Hill Elementary School
- S S Seward Institute Middle School
- S.S. Seward Institute High School
Utilities
- Forced Air Zoned Cooling and Heating System
- ENERGY STAR Qualified Air Conditioning
- Ductless Heating Or Cooling System
- Ducts Professionally Air-Sealed
- Heat Pump System
- Vented Exhaust Fan
- Underground Utilities
- Propane
- Well
- Tankless Water Heater
- Water Purifier is Owned
- Septic Tank
- High Speed Internet
Listing and Financial Details
- Assessor Parcel Number 335489-016-000-0001-002.300-0000
Map
Home Values in the Area
Average Home Value in this Area
Tax History
| Year | Tax Paid | Tax Assessment Tax Assessment Total Assessment is a certain percentage of the fair market value that is determined by local assessors to be the total taxable value of land and additions on the property. | Land | Improvement |
|---|---|---|---|---|
| 2024 | $6,861 | $29,000 | $18,100 | $10,900 |
| 2023 | $4,282 | $16,500 | $16,500 | $0 |
| 2022 | $4,237 | $16,500 | $16,500 | $0 |
| 2021 | $4,213 | $16,500 | $16,500 | $0 |
| 2020 | $4,159 | $16,500 | $16,500 | $0 |
| 2019 | $7,445 | $16,500 | $16,500 | $0 |
| 2018 | $7,445 | $16,500 | $16,500 | $0 |
| 2017 | $3,965 | $16,500 | $16,500 | $0 |
| 2016 | $3,868 | $16,500 | $16,500 | $0 |
| 2015 | -- | $16,500 | $16,500 | $0 |
| 2014 | -- | $16,500 | $16,500 | $0 |
Property History
| Date | Event | Price | List to Sale | Price per Sq Ft | Prior Sale |
|---|---|---|---|---|---|
| 11/20/2025 11/20/25 | For Sale | $2,800,000 | +2223.7% | $786 / Sq Ft | |
| 04/22/2021 04/22/21 | Sold | $120,500 | -19.6% | -- | View Prior Sale |
| 03/25/2021 03/25/21 | Pending | -- | -- | -- | |
| 12/14/2020 12/14/20 | For Sale | $149,900 | -- | -- |
Purchase History
| Date | Type | Sale Price | Title Company |
|---|---|---|---|
| Deed | $120,500 | None Available | |
| Deed | $120,500 | None Available |
Source: OneKey® MLS
MLS Number: 937462
APN: 335489-016-000-0001-002.300-0000
- 7 Stonewall Ct
- 229 Pulaski Hwy
- 14 Stonewall Ct
- 307 Big Island Rd
- 58 Big Island Rd
- 9 Hedges Rd
- 54 Pulaski Hwy
- 312 County Route 1
- 0 van Sickle Rd
- 49 Spanktown Rd
- 3 Little York Rd
- 484 Wheeler Rd
- 466 Wheeler Rd
- 472 Wheeler Rd
- 480 Wheeler Rd
- 481 Union Corners Rd
- 493 Union Corners Rd
- 240 Spanktown Rd
- 866 Pulaski Hwy
- 252 Round Hill Rd
- 111 Round Hill Rd
- 273 Round Hill Rd
- 106 Newport Bridge Rd Unit 3
- 3 Kavalec Ln
- 1014 Pulaski Hwy Unit UP
- 42 N Main St Unit 1
- 10 Willet St Unit A
- 1038 Pulaski Hwy Unit 4
- 29 N Main St
- 47 Onderdonk Rd
- 11 Farries Ave Unit 105
- 1 Crescent Ave
- 7 Paiges Way
- 126 West St
- 9 Upper Hillman Rd
- 18 North St
- 43 Wheeler Ave Unit B
- 6 Cottage St Unit 2
- 48 West St Unit 2
- 13 Spring St Unit 2B
