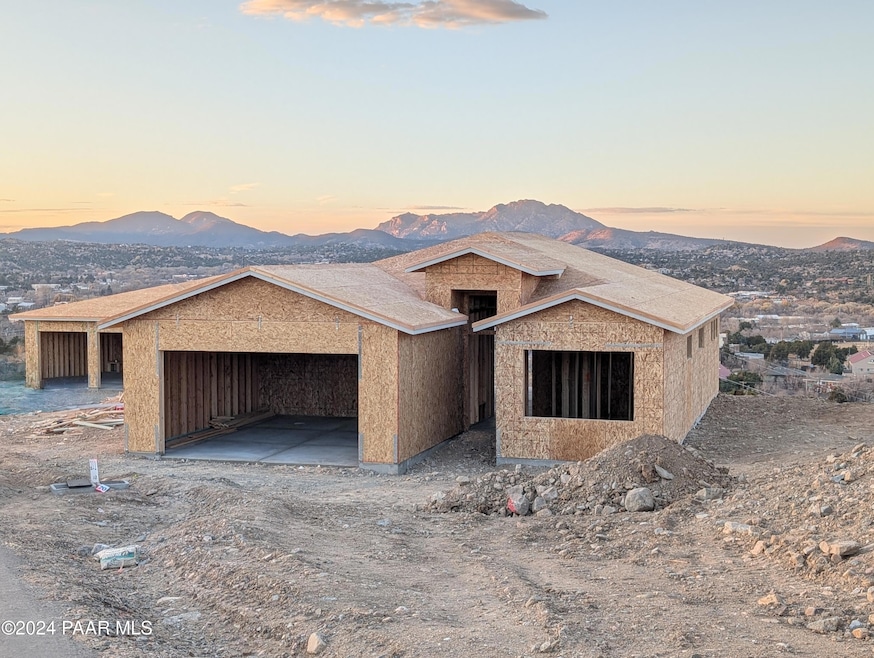211 Looking Glass Dr Prescott, AZ 86303
Estimated payment $3,214/month
Highlights
- Under Construction
- Panoramic View
- Cul-De-Sac
- Taylor Hicks School Rated A-
- Contemporary Architecture
- Double Pane Windows
About This Home
The Dells open floorplan home offers luxury and breathtaking views of Granite Mountain, San Francisco Peaks, and city lights. The chef's kitchen features granite counters, a large island, soft-close cabinets, under-cabinet lighting, and premium KitchenAid appliances with a gas range. tiled floors throughout, a covered patio, and a natural stone elevation with a paver driveway. The insulated 2 car garage, insulated interior sound walls, and soft water loop.
Listing Agent
Realty ONE Group Mountain Desert License #SA640164000 Listed on: 06/11/2025

Home Details
Home Type
- Single Family
Est. Annual Taxes
- $38
Year Built
- Built in 2025 | Under Construction
Lot Details
- 5,099 Sq Ft Lot
- Property fronts a private road
- Property fronts an easement
- Cul-De-Sac
- Partially Fenced Property
- Landscaped
- Level Lot
- Property is zoned sf9
HOA Fees
- $25 Monthly HOA Fees
Parking
- 2 Car Attached Garage
- Driveway
Property Views
- Panoramic
- City
- San Francisco Peaks
- Mountain
- Rock
Home Design
- Contemporary Architecture
- Slab Foundation
- Composition Roof
- Stone
Interior Spaces
- 1,372 Sq Ft Home
- 1-Story Property
- Double Pane Windows
- Window Screens
- Open Floorplan
Kitchen
- Gas Range
- Microwave
- Dishwasher
- Kitchen Island
- Disposal
Flooring
- Carpet
- Tile
Bedrooms and Bathrooms
- 2 Bedrooms
- Split Bedroom Floorplan
- Walk-In Closet
- 2 Full Bathrooms
- Granite Bathroom Countertops
Laundry
- Laundry Room
- Sink Near Laundry
Utilities
- Forced Air Heating and Cooling System
- Heating System Powered By Leased Propane
- Heating System Uses Propane
- Propane Water Heater
Additional Features
- Level Entry For Accessibility
- Rain Gutters
Community Details
- Association Phone (928) 275-1657
- Built by Axberg Homes
- Bradshaw Hills Subdivision
Listing and Financial Details
- Assessor Parcel Number 213
Map
Home Values in the Area
Average Home Value in this Area
Tax History
| Year | Tax Paid | Tax Assessment Tax Assessment Total Assessment is a certain percentage of the fair market value that is determined by local assessors to be the total taxable value of land and additions on the property. | Land | Improvement |
|---|---|---|---|---|
| 2026 | $38 | -- | -- | -- |
| 2024 | $38 | -- | -- | -- |
| 2023 | $38 | $0 | $0 | $0 |
Property History
| Date | Event | Price | Change | Sq Ft Price |
|---|---|---|---|---|
| 06/12/2025 06/12/25 | Pending | -- | -- | -- |
| 06/11/2025 06/11/25 | For Sale | $598,000 | -- | $436 / Sq Ft |
Mortgage History
| Date | Status | Loan Amount | Loan Type |
|---|---|---|---|
| Closed | $1,417,000 | New Conventional | |
| Closed | $4,056,000 | New Conventional | |
| Closed | $230,000 | New Conventional | |
| Closed | $200,000 | New Conventional | |
| Closed | $500,000 | New Conventional | |
| Closed | $4,056,000 | New Conventional |
Source: Prescott Area Association of REALTORS®
MLS Number: 1074003
APN: 110-04-213
- 219 Looking Glass Dr
- 203 Looking Glass Dr
- 231 Looking Glass Dr
- 230 Looking Glass Dr
- 262 Looking Glass Dr
- 267 Looking Glass Dr
- 263 Looking Glass Dr
- 1001 E Goodwin St Unit 204
- 277 Jacob Ln
- 281 Jacob Ln
- 222 S Penn Ave
- 303 Double d Dr
- 500 Broadview Dr
- 300 Newport Dr
- 130 S Penn Ave
- 450 Broadview Dr
- 215 Rhonda Dr
- 137 S Arizona Ave
- 227 S Washington Ave
- 227 S Washington St






