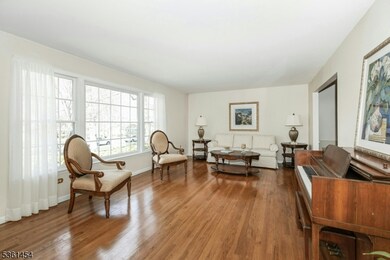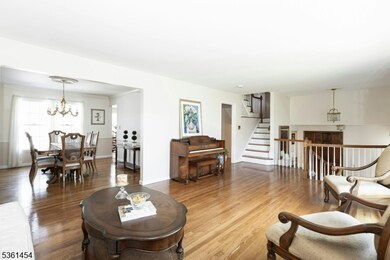211 Lorraine Dr Berkeley Heights, NJ 07922
Estimated payment $8,182/month
Highlights
- Custom Home
- Deck
- Wood Flooring
- Columbia Middle School Rated A
- Recreation Room
- Jetted Tub in Primary Bathroom
About This Home
Move right into this well-maintained Custom Colonial Split Level home! The open foyer with tile floor & coat closet, family room with a WB fireplace with heatolator & sliding door to the paver patio, bedroom/office, powder room, mud room, laundry area & storage closets complete the ground level. The gourmet EIK kitchen offers stainless-steel appl, plenty of cabinetry & a large eating area with a door to the deck, bright living room with picture window & the formal dining room completes the first level. The Primary suite features the spa like FB with dual sinks, separate shower, jetted tub & the dressing area with 2 closets, 2 other Bdrms, oversized main bath & storage closets complete the second level. The third level offers 2 Bdrms, FB, storage closets & attic access. The partially finished basement offers a rec room, utility room & storage rooms. The Anderson Windows, hardwood flooring & California Closet organizers throughout, 2-car attached garage, 2 HVAC units, elevator from the basement to the third level, hardwood flooring, laundry chute, recently painted interior, deck & paver patio overlooking the professionally landscaped grounds adds to its appeal. Some of the recent improvements include a new roof (8-2025), radon remediation system, repointed chimney, repointed stone steps off the rear patio, repaired front sidewalk slabs all in 2025 & the 50 gal. HWH in 2024. Situated on .46 acres in a sought-after Berkeley Heights neighborhood, this lovely home has it all!
Listing Agent
COLDWELL BANKER REALTY Brokerage Phone: 908-868-2850 Listed on: 05/29/2025

Home Details
Home Type
- Single Family
Est. Annual Taxes
- $17,143
Year Built
- Built in 1967
Lot Details
- 0.46 Acre Lot
- Level Lot
- Sprinkler System
Parking
- 2 Car Direct Access Garage
- Garage Door Opener
Home Design
- Custom Home
- Brick Exterior Construction
- Wood Shingle Roof
- Tile
Interior Spaces
- Wood Burning Fireplace
- Heatilator
- Thermal Windows
- Blinds
- Mud Room
- Entrance Foyer
- Family Room with Fireplace
- Living Room
- Breakfast Room
- Formal Dining Room
- Recreation Room
- Storage Room
- Utility Room
- Wood Flooring
- Partially Finished Basement
- Sump Pump
- Attic Fan
Kitchen
- Eat-In Kitchen
- Gas Oven or Range
- Recirculated Exhaust Fan
- Dishwasher
Bedrooms and Bathrooms
- 6 Bedrooms
- Primary bedroom located on second floor
- En-Suite Primary Bedroom
- Dressing Area
- Powder Room
- Jetted Tub in Primary Bathroom
- Separate Shower
Laundry
- Laundry Room
- Dryer
- Washer
Home Security
- Carbon Monoxide Detectors
- Fire and Smoke Detector
Accessible Home Design
- Handicap Modified
Outdoor Features
- Deck
- Patio
Schools
- Mountain Elementary School
- Columbia Middle School
- Governor High School
Utilities
- Forced Air Heating and Cooling System
- Two Cooling Systems Mounted To A Wall/Window
- Multiple Heating Units
- Standard Electricity
- Gas Water Heater
Listing and Financial Details
- Assessor Parcel Number 2901-02603-0000-00008-0000-
Map
Home Values in the Area
Average Home Value in this Area
Tax History
| Year | Tax Paid | Tax Assessment Tax Assessment Total Assessment is a certain percentage of the fair market value that is determined by local assessors to be the total taxable value of land and additions on the property. | Land | Improvement |
|---|---|---|---|---|
| 2025 | $17,144 | $399,900 | $195,700 | $204,200 |
| 2024 | $16,896 | $399,900 | $195,700 | $204,200 |
| 2023 | $16,896 | $399,900 | $195,700 | $204,200 |
| 2022 | $16,792 | $399,900 | $195,700 | $204,200 |
| 2021 | $16,700 | $399,900 | $195,700 | $204,200 |
| 2020 | $16,788 | $399,900 | $195,700 | $204,200 |
| 2019 | $16,704 | $399,900 | $195,700 | $204,200 |
| 2018 | $16,356 | $399,900 | $195,700 | $204,200 |
| 2017 | $16,156 | $399,900 | $195,700 | $204,200 |
| 2016 | $15,872 | $399,900 | $195,700 | $204,200 |
| 2015 | $15,784 | $399,900 | $195,700 | $204,200 |
| 2014 | $15,372 | $399,900 | $195,700 | $204,200 |
Property History
| Date | Event | Price | List to Sale | Price per Sq Ft |
|---|---|---|---|---|
| 11/06/2025 11/06/25 | Pending | -- | -- | -- |
| 05/29/2025 05/29/25 | For Sale | $1,285,000 | -- | -- |
Purchase History
| Date | Type | Sale Price | Title Company |
|---|---|---|---|
| Deed | $365,000 | -- |
Source: Garden State MLS
MLS Number: 3966174
APN: 01-02603-0000-00008
- 150 Lenape Ln
- 180 Lorraine Dr
- 91 Hillcrest Rd
- 6 Northridge Way
- 224 Princeton Ave
- 104 Myrtle Rd Unit 1312
- 208 Myrtle Rd Unit 1324
- 177 Jasmine Dr Unit 1214
- 179 Jasmine Dr Unit 1215
- 275 Jasmine Dr Unit 1223
- 173 Jasmine Dr Unit 1212
- 127 Myrtle Rd
- 204 Honeysuckle Ln
- 221 Myrtle Rd
- 102 Iris Ct
- 277 Jasmine Dr Unit 1224
- 85 Appletree Row
- 999 Drift Rd
- 223 Chaucer Dr
- 3 Upper Warren Way






