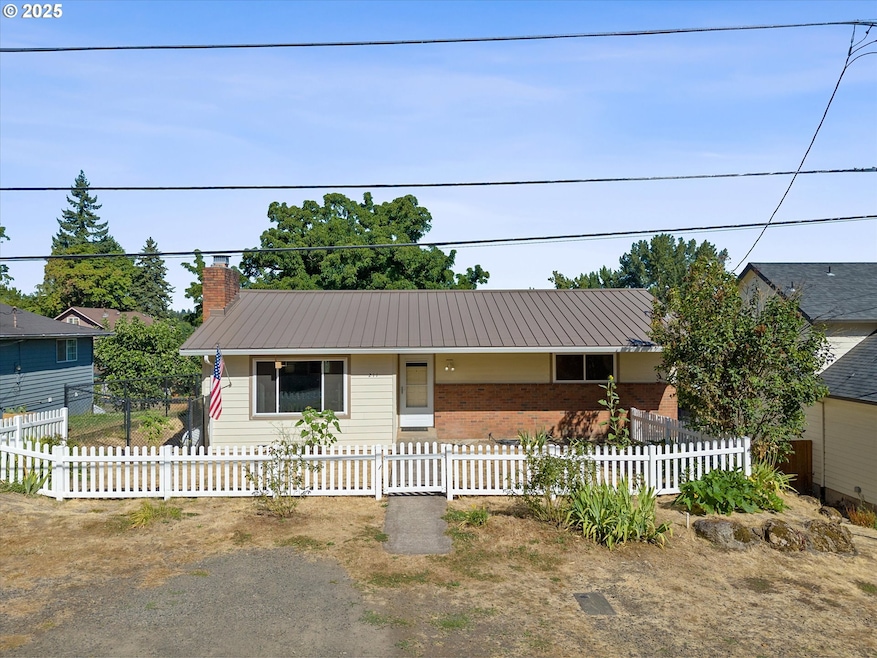
$385,000
- 4 Beds
- 2 Baths
- 1,679 Sq Ft
- 113 Main St
- Dayton, OR
Welcome to this 3-bedroom, 2-bath home nestled in beautiful Dayton OR. With oversized bathrooms and a thoughtful layout, there’s plenty of room for comfortable living and entertaining. Ideally located just steps from the city park and town center, you’ll enjoy the ease of walkable small-town life with the charm of a close-knit community. The family room/bonus room offers many options. Whether
Zachary Olson Keller Williams Realty Mid-Willamette






