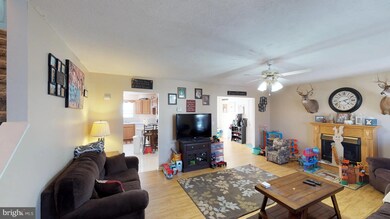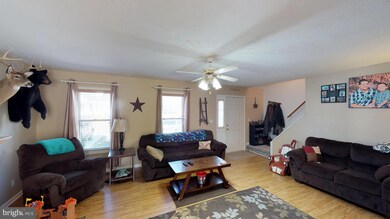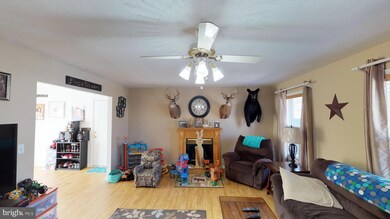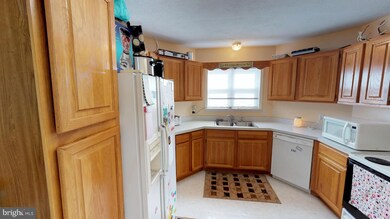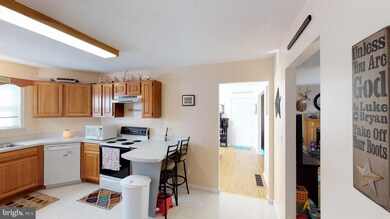
211 Maple Side Ct Keyser, WV 26726
Highlights
- Cape Cod Architecture
- Traditional Floor Plan
- Main Floor Bedroom
- Deck
- Space For Rooms
- Attic
About This Home
As of May 2023Well maintained 3 bedroom 2-1/2 bath Cape Cod on over 1/3 acre lot. Main level master bedroom with full bath and walk-in closet. Large kitchen with breakfast bar and separate dining room with sliders to the back deck. Spacious rooms and room to grow! Full unfinished basement w/ high ceilings and 1/2 bath plumbed for the addition of tub or shower. Main level laundry. Shed does not convey
Last Agent to Sell the Property
Coldwell Banker Home Town Realty License #639760 Listed on: 03/28/2018

Home Details
Home Type
- Single Family
Est. Annual Taxes
- $1,019
Year Built
- Built in 1994
Lot Details
- 0.37 Acre Lot
- Property is in very good condition
- Property is zoned 101
HOA Fees
- $10 Monthly HOA Fees
Parking
- 1 Car Attached Garage
- Garage Door Opener
- Driveway
- Off-Street Parking
Home Design
- Cape Cod Architecture
- Shingle Roof
- Vinyl Siding
Interior Spaces
- 1,922 Sq Ft Home
- Property has 3 Levels
- Traditional Floor Plan
- Ceiling Fan
- 1 Fireplace
- Window Treatments
- Living Room
- Dining Room
- Attic
Kitchen
- Breakfast Area or Nook
- Electric Oven or Range
- Dishwasher
Bedrooms and Bathrooms
- En-Suite Primary Bedroom
- En-Suite Bathroom
Laundry
- Laundry Room
- Washer and Dryer Hookup
Unfinished Basement
- Basement Fills Entire Space Under The House
- Walk-Up Access
- Connecting Stairway
- Rear Basement Entry
- Space For Rooms
- Rough-In Basement Bathroom
Outdoor Features
- Deck
Schools
- New Creek Primary Elementary School
- Keyser Middle School
- Keyser High School
Utilities
- Forced Air Heating and Cooling System
- Cooling System Utilizes Bottled Gas
- Electric Water Heater
Community Details
- Healy Heights Subdivision
Listing and Financial Details
- Tax Lot 45
- Assessor Parcel Number 290619G004500000000
Ownership History
Purchase Details
Home Financials for this Owner
Home Financials are based on the most recent Mortgage that was taken out on this home.Purchase Details
Home Financials for this Owner
Home Financials are based on the most recent Mortgage that was taken out on this home.Purchase Details
Home Financials for this Owner
Home Financials are based on the most recent Mortgage that was taken out on this home.Purchase Details
Similar Homes in Keyser, WV
Home Values in the Area
Average Home Value in this Area
Purchase History
| Date | Type | Sale Price | Title Company |
|---|---|---|---|
| Deed | $350,000 | None Listed On Document | |
| Deed | $8,000 | None Available | |
| Deed | $148,000 | None Available | |
| Deed | -- | -- |
Mortgage History
| Date | Status | Loan Amount | Loan Type |
|---|---|---|---|
| Open | $280,000 | VA | |
| Previous Owner | $8,000 | Seller Take Back | |
| Previous Owner | $82,500 | New Conventional | |
| Previous Owner | $145,319 | FHA |
Property History
| Date | Event | Price | Change | Sq Ft Price |
|---|---|---|---|---|
| 05/04/2023 05/04/23 | Sold | $280,000 | 0.0% | $94 / Sq Ft |
| 03/14/2023 03/14/23 | For Sale | $279,999 | +89.2% | $94 / Sq Ft |
| 01/21/2019 01/21/19 | Sold | $148,000 | -7.5% | $77 / Sq Ft |
| 08/13/2018 08/13/18 | Price Changed | $160,000 | -2.4% | $83 / Sq Ft |
| 05/18/2018 05/18/18 | Price Changed | $164,000 | -3.0% | $85 / Sq Ft |
| 03/28/2018 03/28/18 | For Sale | $169,000 | -- | $88 / Sq Ft |
Tax History Compared to Growth
Tax History
| Year | Tax Paid | Tax Assessment Tax Assessment Total Assessment is a certain percentage of the fair market value that is determined by local assessors to be the total taxable value of land and additions on the property. | Land | Improvement |
|---|---|---|---|---|
| 2024 | $2,059 | $86,220 | $10,860 | $75,360 |
| 2023 | $1,001 | $83,820 | $10,860 | $72,960 |
| 2022 | $1,001 | $83,820 | $10,860 | $72,960 |
| 2021 | $1,004 | $84,060 | $10,860 | $73,200 |
| 2020 | $969 | $81,180 | $10,860 | $70,320 |
| 2019 | $973 | $81,540 | $10,860 | $70,680 |
| 2018 | $1,019 | $85,320 | $10,860 | $74,460 |
| 2017 | $1,019 | $85,320 | $10,860 | $74,460 |
| 2016 | $1,019 | $85,380 | $10,860 | $74,520 |
| 2015 | $1,019 | $85,380 | $10,860 | $74,520 |
| 2014 | $991 | $82,980 | $10,860 | $72,120 |
Agents Affiliated with this Home
-

Seller's Agent in 2023
Jacob VanMeter
RE/MAX
(304) 813-5445
10 in this area
91 Total Sales
-

Buyer's Agent in 2023
Ann Boggs
Coldwell Banker Premier
(301) 268-7473
3 in this area
32 Total Sales
-

Seller's Agent in 2019
Michele Hughes
Coldwell Banker Home Town Realty
(301) 876-8470
13 in this area
136 Total Sales
Map
Source: Bright MLS
MLS Number: 1000317536
APN: 06-19G-00450000
- 860 Great Oak Valley Rd
- 0 Off Rt 220 Cut Off Unit WVMI2001614
- LOT 9 Greyhound Ave
- LOT 7 Plaza Dr
- LOT 1 Plaza Dr
- LOT 13-B N Tornado Way
- 15 Nightingale St
- 39 Cardinal Terrace
- 0 Putnam Dr
- Lot 5 Burdock Ln
- Lot 4 Burdock Ln
- 127 Cameron Orchard Rd
- 1224 New Creek Hwy
- 3306 & 3310 Limestone Rd
- 0 Timberlake Estates - Lot 48 Unit WVMI2003322
- 681 Hillcrest Dr
- 0 Unit WVMI2003318
- 0 Timberlake Estates - Lot 24 Unit WVMI2003320
- 483 Stony Run Rd
- 0 Timberlake Estates - Lot 4 Unit WVMI2003324

