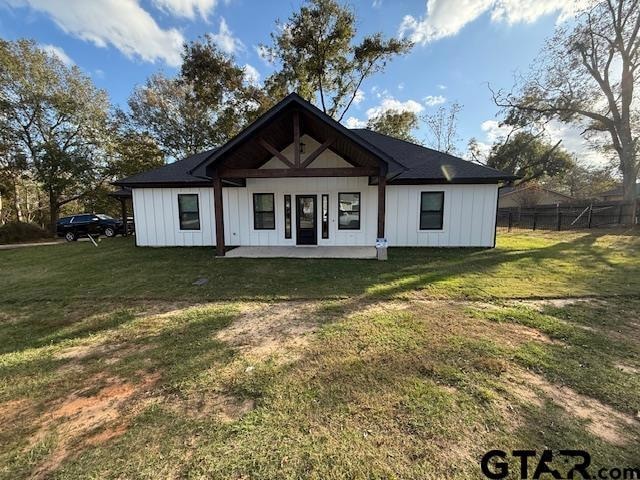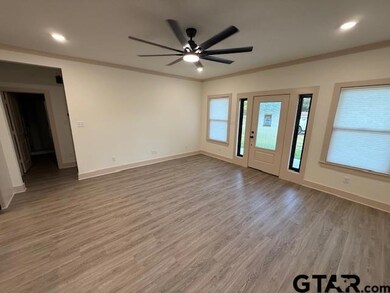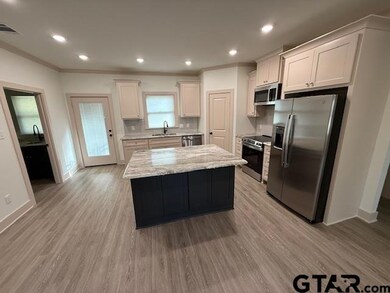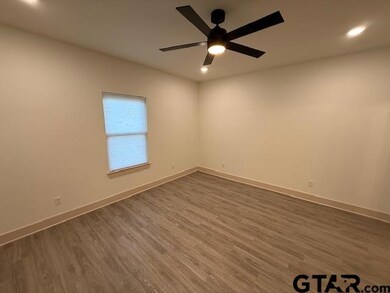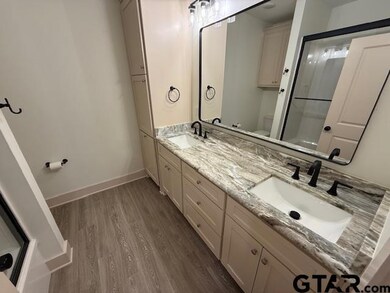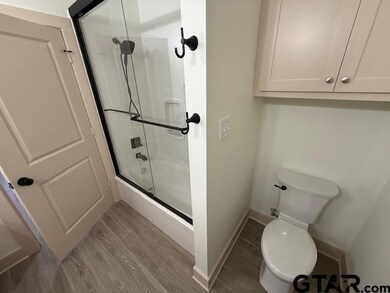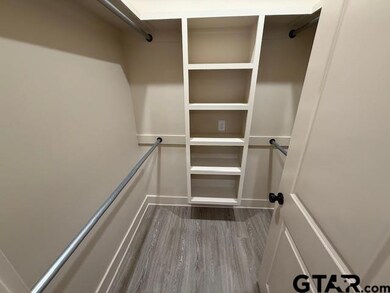211 Mary St Frankston, TX 75763
3
Beds
2
Baths
1,550
Sq Ft
2025
Built
Highlights
- Covered Patio or Porch
- Kitchen Island
- Central Air
- Living Room
- 1-Story Property
- Combination Kitchen and Dining Room
About This Home
SFD 1550sqft Frankston ISD 3/2/carport . Brand New Construction. Kitchen equipped with stove, refrigerator, dishwasher, microwave, island, granite counters and eat in kitchen area. Living room, ceiling fans, blinds, central Heat/Air and large utility room W/D connections. Fenced backyard and large covered patio. Dogs allowed with permission from owner. NO CATS. You may come by our office Monday-Friday from 8:30-12:00 or 1:00-5:00 to check out the keys. Bring a $50 refundable CASH key deposit and a picture ID.
Home Details
Home Type
- Single Family
Year Built
- Built in 2025
Home Design
- Slab Foundation
- Wood Frame Construction
- Composition Roof
Interior Spaces
- 1,550 Sq Ft Home
- 1-Story Property
- Ceiling Fan
- Blinds
- Living Room
- Combination Kitchen and Dining Room
Kitchen
- Electric Oven or Range
- Microwave
- Dishwasher
- Kitchen Island
Bedrooms and Bathrooms
- 3 Bedrooms
- 2 Full Bathrooms
- Shower Only
Schools
- Frankston Elementary And Middle School
- Frankston High School
Utilities
- Central Air
- Heating Available
Additional Features
- Covered Patio or Porch
- Wood Fence
Map
Source: Greater Tyler Association of REALTORS®
MLS Number: 25016930
Nearby Homes
- 241 E Ayers St
- 149 Pecan St
- Tract 5 State Highway 155
- 0 State Highway 155
- 000 State Highway 155
- Tract 1 State Highway 155
- Tract 2 State Highway 155
- Tract 6 State Highway 155
- Tract 3 State Highway 155
- 209 E Ayers St
- 599 N Weldon St
- 623 N Weldon St
- 559 N Elm St
- 489 Miller St
- 712 N Reagan St
- 808 Walters St
- 219 Holcomb St
- 105 Holcomb St
- 10878 Farm To Market 19
- 0 County Road 305
- 23077 Three Points Dr
- 8619 Ridge Rd
- 22248 Lounette Dr
- 161 Kirk Ln
- 187 Red Bud Cir
- 0000 Forest Hill Dr N
- 446 Chelsea Ln
- 15509 Cedar Bay Dr
- 22942 Shell Shore Dr
- 22982 County Road 187
- 576 County Road 3605
- 20868 Bay Shore Dr
- 4522 Quail Cutoff
- 21325 County Road 178
- 13129 Fm 346 W
- 12453 Fm 346
- 20501 Shore Breeze Ln
- 1033 Stagecoach Bend
- 1062 Stagecoach Bend
- 1066 Stagecoach Bend
