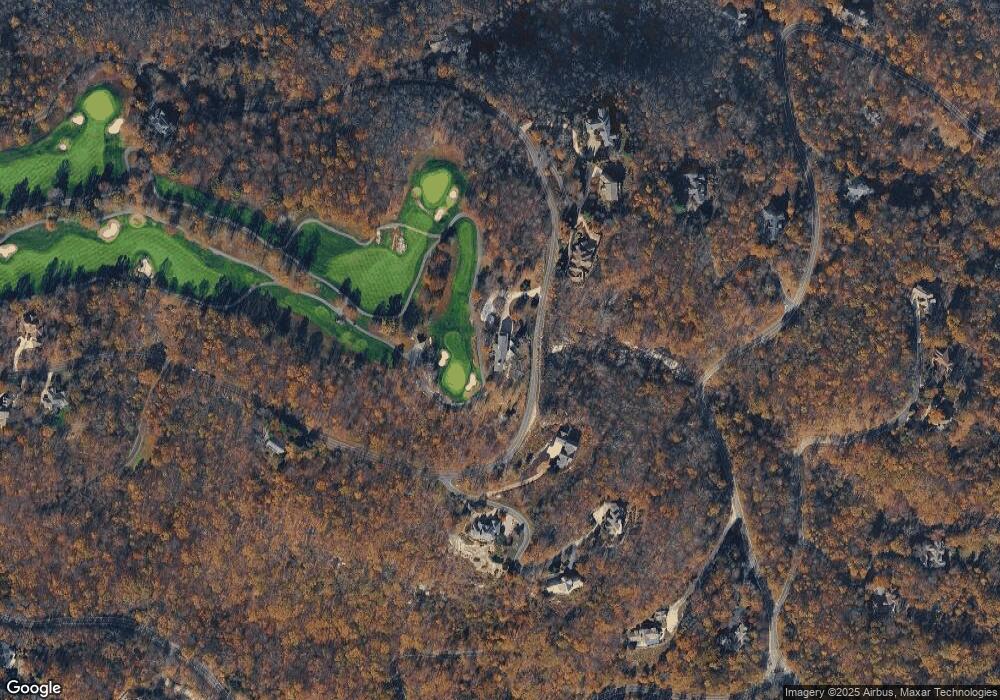211 May Apple Way Landrum, SC 29356
Estimated Value: $1,506,000 - $1,856,000
4
Beds
6
Baths
4,650
Sq Ft
$372/Sq Ft
Est. Value
About This Home
This home is located at 211 May Apple Way, Landrum, SC 29356 and is currently estimated at $1,731,762, approximately $372 per square foot. 211 May Apple Way is a home located in Greenville County with nearby schools including Tigerville Elementary School, Blue Ridge Middle School, and Blue Ridge High School.
Ownership History
Date
Name
Owned For
Owner Type
Purchase Details
Closed on
Jun 27, 2013
Sold by
Gordon Debbie
Bought by
Wdw Warehouse Properties Llc
Current Estimated Value
Purchase Details
Closed on
Jun 26, 2013
Sold by
Td Bank Na
Bought by
Gordon Debbie
Purchase Details
Closed on
May 10, 2012
Sold by
Reidy Thomas J and Reidy Sandra H
Bought by
Td Bank Na
Purchase Details
Closed on
Apr 3, 2003
Sold by
Waggoner Donald F and Waggoner Zelma L
Bought by
Cliffs At Glassy Inc The
Create a Home Valuation Report for This Property
The Home Valuation Report is an in-depth analysis detailing your home's value as well as a comparison with similar homes in the area
Home Values in the Area
Average Home Value in this Area
Purchase History
| Date | Buyer | Sale Price | Title Company |
|---|---|---|---|
| Wdw Warehouse Properties Llc | $425,043 | -- | |
| Gordon Debbie | $415,000 | -- | |
| Td Bank Na | $689,500 | -- | |
| Cliffs At Glassy Inc The | $1,450,000 | -- |
Source: Public Records
Tax History Compared to Growth
Tax History
| Year | Tax Paid | Tax Assessment Tax Assessment Total Assessment is a certain percentage of the fair market value that is determined by local assessors to be the total taxable value of land and additions on the property. | Land | Improvement |
|---|---|---|---|---|
| 2024 | $12,838 | $40,160 | $8,450 | $31,710 |
| 2023 | $12,315 | $40,160 | $8,450 | $31,710 |
| 2022 | $11,748 | $40,160 | $8,450 | $31,710 |
| 2021 | $11,411 | $40,160 | $8,450 | $31,710 |
| 2020 | $11,503 | $38,490 | $8,450 | $30,040 |
| 2019 | $11,514 | $38,490 | $8,450 | $30,040 |
| 2018 | $11,268 | $38,490 | $8,450 | $30,040 |
| 2017 | $11,080 | $38,490 | $8,450 | $30,040 |
| 2016 | $10,818 | $641,370 | $140,760 | $500,610 |
| 2015 | $12,427 | $641,370 | $140,760 | $500,610 |
| 2014 | $10,460 | $639,870 | $331,200 | $308,670 |
Source: Public Records
Map
Nearby Homes
- 120 May Apple Way
- 2 Sharptop Way
- 248 May Apple Way
- 116 May Apple Way
- 68 May Apple Way
- 00 Raven Rd
- 35 Foggy Cut Ln
- 190 Raven Rd
- 45 Foggy Cut Ln
- 15 Day Lily Rd N
- 312 Foggy Cut Ln
- 327 Foggy Cut Ln
- 0 Foggy Cut Ln Unit 20291284
- 0 Foggy Cut Ln Unit 1566067
- 270 Foggy Cut Ln
- 00 May Apple Way
- 258 Foggy Cut Ln
- 821 Raven Rd
- 114 High Rock Ridge Dr
- 45 Raven Rd
- 211 May Apple Way Unit SEC 7 LOT 211
- Lot 203 May Apple Way G Unit Cliffs at Glassy
- 119 May Apple Way Unit 206
- 2 Wild Mint Trail
- Lot 222 May Apple Way G Unit Cliffs at Glassy
- 222 May Apple Way
- 7 Lobelia Way
- 202 May Apple Way Unit Cliffs at Glassy
- 202 May Apple Way
- 5 Lobelia Way
- 225 May Apple Way
- Lot 227 May Apple Way G Unit Cliffs at Glassy
- 229 May Apple Way Unit Glassy, Section 7, L
- 229 May Apple Way
- 4 Lobelia Way
- 10 Wild Mint Trail
- 239 May Apple Way Unit CAG-7-223
- 239 May Apple Way
- 181 Foggy Cut Ln
- 15 Wild Mint Trail
