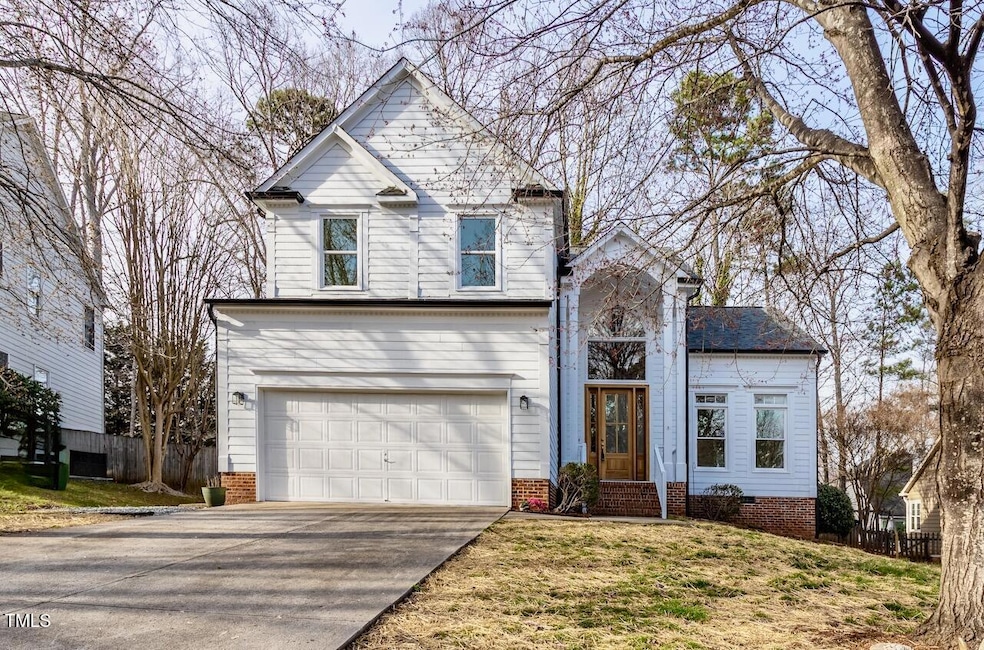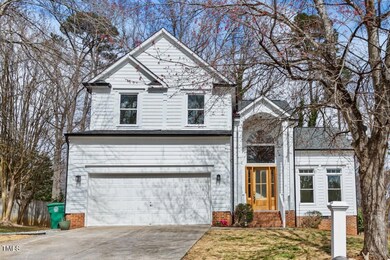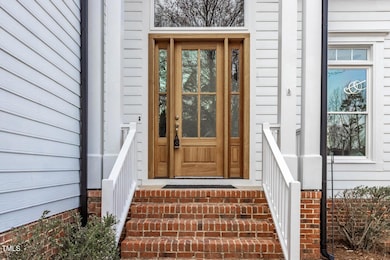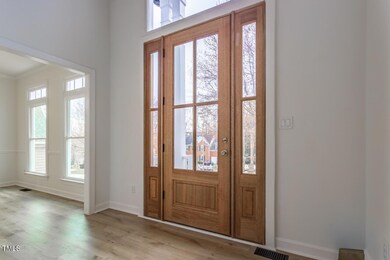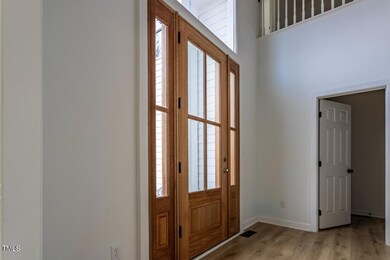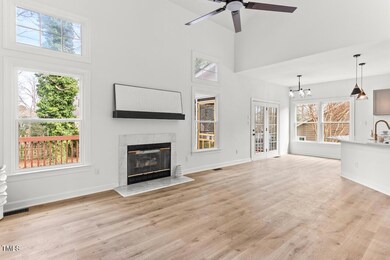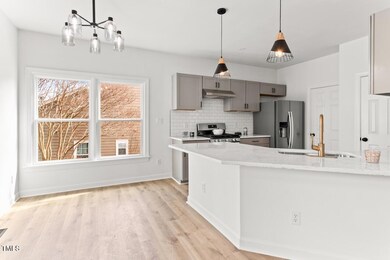
211 Mccleary Ct Cary, NC 27513
North Cary NeighborhoodHighlights
- Transitional Architecture
- 2 Car Attached Garage
- Ceramic Tile Flooring
- Reedy Creek Magnet Middle School Rated A
- Brick Veneer
- Forced Air Heating and Cooling System
About This Home
As of April 2025Welcome to 211 McCleary Ct, a stunning renovated home in Cary, NC, just minutes from downtown Cary! Nestled in a quiet cul-de-sac, this 3-bedroom, 2.5-bath home offers a first-floor master suite and a fenced backyard, making it the perfect blend of comfort and modern upgrades.
Step through the solid oak front door and into a bright, refreshed space featuring engineered hardwood floors, fresh paint, and all-new windows that flood the home with natural light. The spacious first-floor master suite is a true retreat, complete with a fully renovated en-suite bathroom, featuring solid wood soft-close cabinets, ceramic tile flooring, and a luxurious double shower with a frameless glass door.
The brand-new kitchen is designed for both style and function, boasting new cabinets, quartz countertops, a modern backsplash, and an upgraded hood. The open-concept layout seamlessly connects the kitchen to the living area, where a refreshed fireplace mantle adds warmth and charm.
Upstairs, two additional bedrooms with new carpeting share a beautifully updated Jack and Jill bathroom. Throughout the home, updated light fixtures, new light switches, and fresh finishes enhance the modern feel.
Outside, enjoy the fenced backyard, perfect for pets, play, or entertaining. The deck and screened-in porch have been repaired and repainted, creating a relaxing outdoor space. The front and backyard have been newly landscaped, with aeration and grass seeding in the front yard for a lush, green lawn. Additional exterior updates include new gutters, replaced siding boards, and fresh paint.
With its prime location near shopping, dining, and parks, 211 McCleary Ct offers a move-in-ready, upgraded home in one of Cary's most desirable neighborhoods.
Don't miss this incredible opportunity! It will not last long!
Last Agent to Sell the Property
The Prosperous Agency License #275013 Listed on: 03/07/2025
Home Details
Home Type
- Single Family
Est. Annual Taxes
- $4,566
Year Built
- Built in 1995
Lot Details
- 10,454 Sq Ft Lot
- Back Yard Fenced
HOA Fees
- $19 Monthly HOA Fees
Parking
- 2 Car Attached Garage
Home Design
- Transitional Architecture
- Traditional Architecture
- Brick Veneer
- Permanent Foundation
- Architectural Shingle Roof
- Masonite
Interior Spaces
- 2,052 Sq Ft Home
- 1-Story Property
- Family Room
- Dining Room
- Basement
- Crawl Space
Flooring
- Carpet
- Laminate
- Ceramic Tile
Bedrooms and Bathrooms
- 3 Bedrooms
- Primary bathroom on main floor
Schools
- Wake County Schools Elementary And Middle School
- Wake County Schools High School
Utilities
- Forced Air Heating and Cooling System
Community Details
- Association fees include road maintenance
- Braeloch Association, Phone Number (877) 252-3327
- Braeloch Subdivision
Listing and Financial Details
- Assessor Parcel Number 0206179
Ownership History
Purchase Details
Home Financials for this Owner
Home Financials are based on the most recent Mortgage that was taken out on this home.Purchase Details
Home Financials for this Owner
Home Financials are based on the most recent Mortgage that was taken out on this home.Purchase Details
Home Financials for this Owner
Home Financials are based on the most recent Mortgage that was taken out on this home.Purchase Details
Home Financials for this Owner
Home Financials are based on the most recent Mortgage that was taken out on this home.Similar Homes in the area
Home Values in the Area
Average Home Value in this Area
Purchase History
| Date | Type | Sale Price | Title Company |
|---|---|---|---|
| Warranty Deed | $630,000 | Attorneys Title | |
| Warranty Deed | $630,000 | Attorneys Title | |
| Warranty Deed | $215,000 | -- | |
| Warranty Deed | $215,000 | -- | |
| Warranty Deed | $183,000 | -- |
Mortgage History
| Date | Status | Loan Amount | Loan Type |
|---|---|---|---|
| Open | $585,000 | New Conventional | |
| Closed | $585,000 | New Conventional | |
| Previous Owner | $132,000 | Purchase Money Mortgage | |
| Previous Owner | $146,000 | No Value Available |
Property History
| Date | Event | Price | Change | Sq Ft Price |
|---|---|---|---|---|
| 04/17/2025 04/17/25 | Sold | $630,000 | 0.0% | $307 / Sq Ft |
| 03/16/2025 03/16/25 | Pending | -- | -- | -- |
| 03/07/2025 03/07/25 | For Sale | $630,000 | -- | $307 / Sq Ft |
Tax History Compared to Growth
Tax History
| Year | Tax Paid | Tax Assessment Tax Assessment Total Assessment is a certain percentage of the fair market value that is determined by local assessors to be the total taxable value of land and additions on the property. | Land | Improvement |
|---|---|---|---|---|
| 2024 | $4,566 | $542,156 | $195,000 | $347,156 |
| 2023 | $3,656 | $362,873 | $102,000 | $260,873 |
| 2022 | $3,520 | $362,873 | $102,000 | $260,873 |
| 2021 | $3,449 | $362,873 | $102,000 | $260,873 |
| 2020 | $3,467 | $362,873 | $102,000 | $260,873 |
| 2019 | $3,124 | $289,866 | $95,000 | $194,866 |
| 2018 | $2,931 | $289,866 | $95,000 | $194,866 |
| 2017 | $2,817 | $289,866 | $95,000 | $194,866 |
| 2016 | $2,775 | $289,866 | $95,000 | $194,866 |
| 2015 | $2,768 | $279,117 | $82,000 | $197,117 |
| 2014 | $2,610 | $279,117 | $82,000 | $197,117 |
Agents Affiliated with this Home
-
Y
Seller's Agent in 2025
Yoana Nin
The Prosperous Agency
-
M
Seller Co-Listing Agent in 2025
Mihai Mocanu
The Prosperous Agency
-
D
Buyer's Agent in 2025
Dustin Smith
RE/MAX United
Map
Source: Doorify MLS
MLS Number: 10080733
APN: 0774.09-16-1081-000
- 306 Fincastle Dr
- 245 Kylemore Cir
- 306 Dechlan Ln
- 217 Tecumseh Ct
- 103 Aisling Ct
- 809 Davidson Point Rd
- 6609 Electra Dr
- 104 Trinity Grove Dr
- 6301 King Lawrence Rd
- 0 Reedy Creek Rd
- 710 Branniff Dr
- 6311 Brandywine Rd
- 6315 Arnold Rd
- 517 Sorrell St
- 108 N Woodshed Ct
- 714 Chatham St Unit 17
- 702 Chatham St Unit 11
- 519 Sorrell St
- 511 Sorrell St
- 116 Trinity Woods Dr
