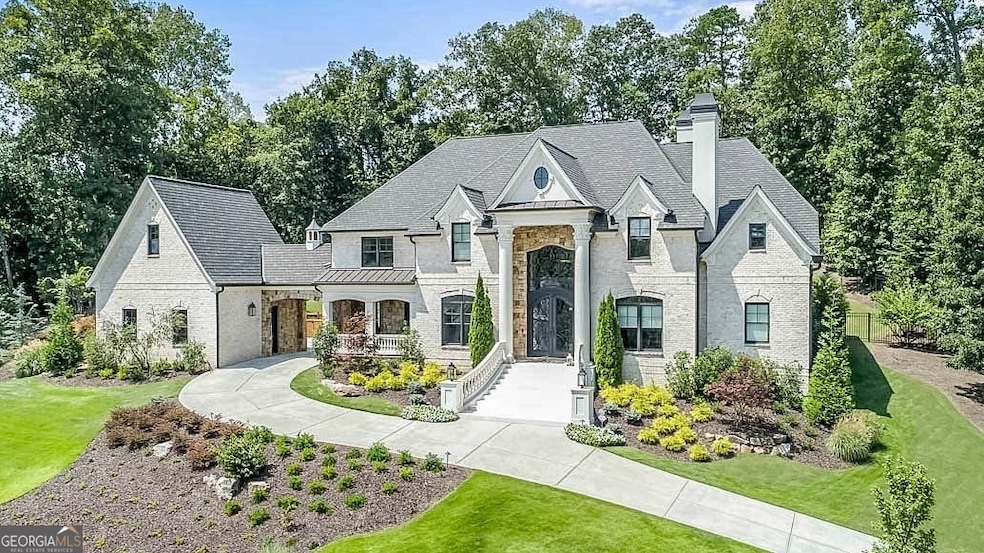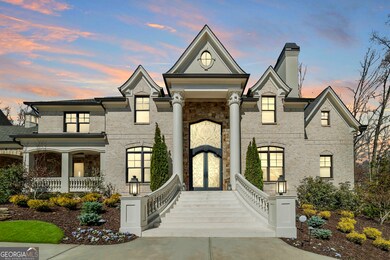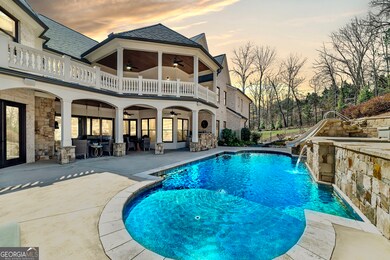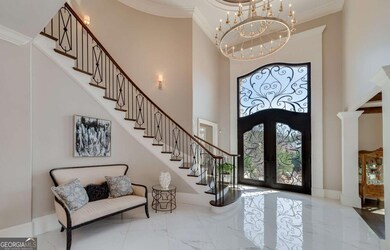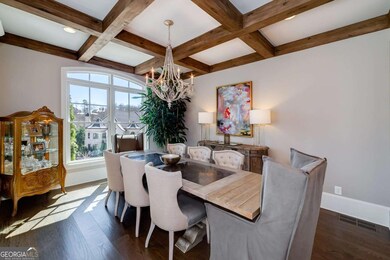Nestled within the exclusive, private gated community of Grand Estates of the South, this magnificent modern European-inspired estate stands as a true testament to sophistication, luxury, and architectural brilliance. Poised atop a picturesque hill, this 8,137-square-foot masterpiece seamlessly blends timeless elegance with contemporary comforts, offering a residence that is as breathtaking as it is functional. Every detail of this home has been meticulously designed to provide an unparalleled living experience. As you step through the grand entrance, an awe-inspiring two-story foyer greets you, drawing your gaze upward to a dramatic curved staircase that sets the tone for the exquisite craftsmanship found throughout the home. The rich oak hardwood floors, complemented by custom trim work, exude warmth and refinement, while the expansive floor plan allows natural light to highlight the impeccable details of each room. The heart of the home is the gourmet chefCOs kitchen, a culinary masterpiece equipped with state-of-the-art Viking appliances, sleek quartz countertops, and an open layout that seamlessly flows into the living and dining spaces. A butlerCOs pantry offers additional prep space and storage, making it ideal for both intimate dinners and grand entertaining. The main-level ownerCOs suite is a true retreat, offering a haven of tranquility with its cozy fireplace and access to an opulent spa-like bath. This sanctuary features a luxurious soaking tub, dual vanities, an oversized shower, and custom walk-in closets, providing the perfect setting for relaxation. Designed for both entertainment and comfort, the upper level houses a second great room, thoughtfully designed for social gatherings. This expansive space includes a billiards area, a wet bar, and ample seating, creating an inviting atmosphere for guests and family alike. Just off this entertainment area, a state-of-the-art home theater awaits, complete with professional movie seating, high-end cinema-quality equipment, and immersive surround sound, offering an unparalleled cinematic experience within the comforts of home. For those who prioritize health and wellness, the north wing of the upper level features a commercial-sized gym and workout studio with durable rubberized flooring, designed to accommodate everything from high-intensity workouts to serene yoga sessions. In addition to the impressive recreational spaces, the upper level also boasts four oversized bedrooms, each with its own private ensuite bath, ensuring both comfort and privacy for family members and guests alike. Stepping outside, the home transforms into a private oasis, where resort-style living meets exquisite outdoor design. A fully equipped outdoor kitchen, complete with a grill, ice maker, and sink, makes al fresco dining effortless. The highlight of this outdoor retreat is the heated resort-style pool, featuring a spa and cascading waterfall, creating a serene escape surrounded by lush landscaping. Whether entertaining guests or enjoying a quiet evening, this space is designed to impress. Descending via a spiral staircase, a hidden treasure awaitsCoan intimate climate-controlled wine cellar, perfect for wine connoisseurs looking to curate and display their world-class collection. Additional amenities include a four-car garage with epoxy flooring, offering both durability and elegance, as well as smart home technology that ensures seamless modern living. The 1.31-acre estate offers a rare combination of exclusivity, security, and stunning curb appeal, making it one of the most coveted properties in Johns Creek. This extraordinary residence is a true masterpiece, embodying the pinnacle of luxury living. Every aspect of this home has been thoughtfully designed to deliver an unparalleled lifestyle, offering both grandeur and comfort in equal measure. Schedule your private tour today and discover the essence of sophistication and elegance at 211 Meritage Dr.

