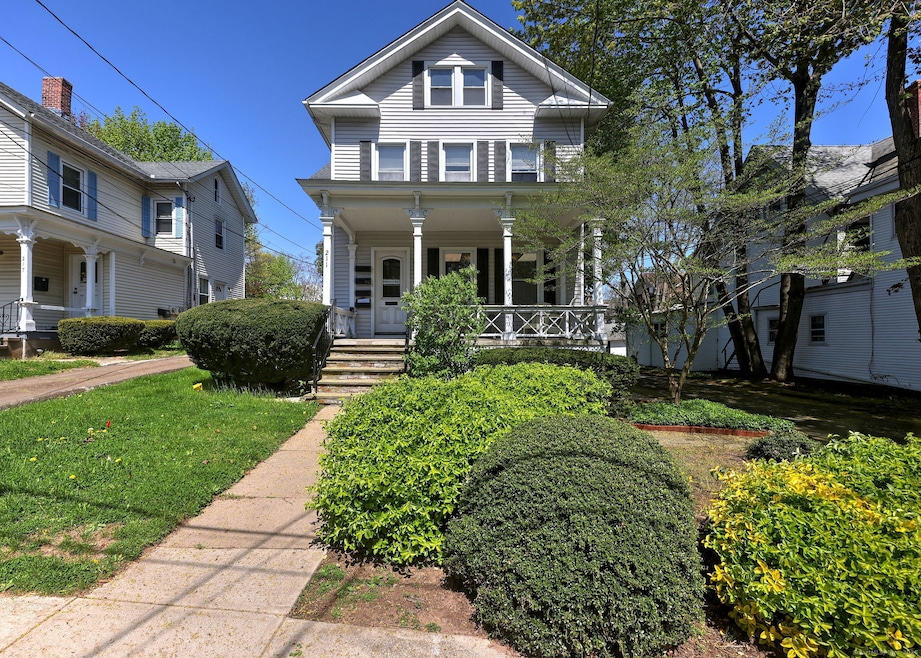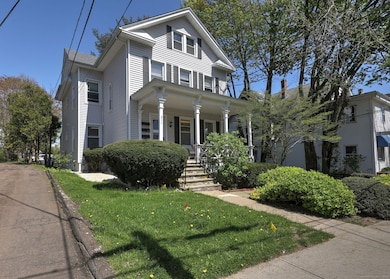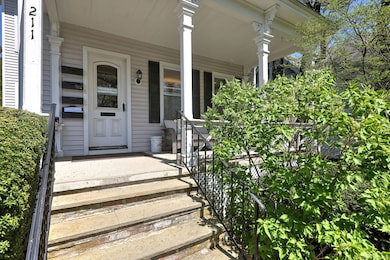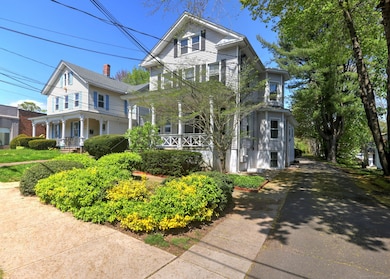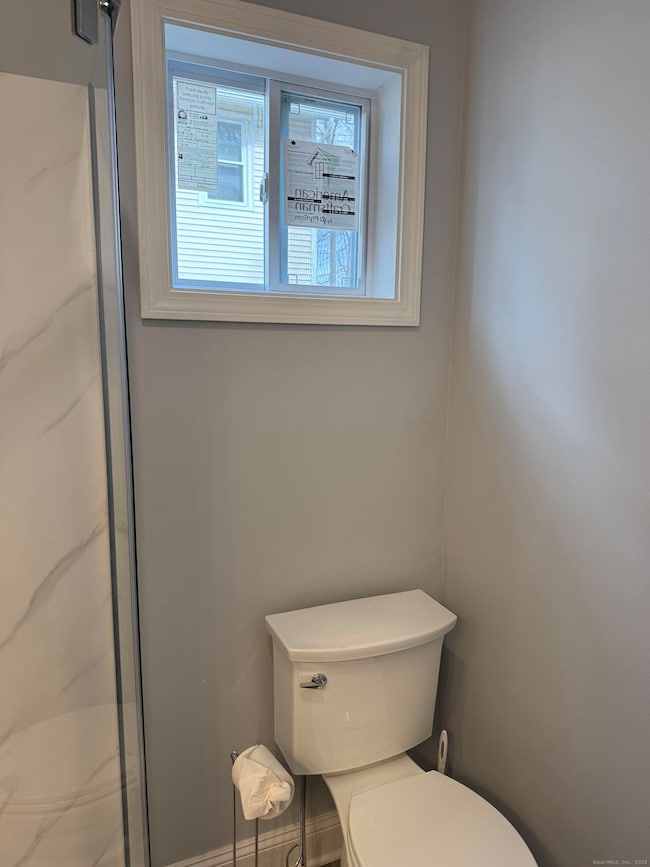211 Montowese St Branford, CT 06405
Highlights
- Open Floorplan
- End Unit
- Sitting Room
- Property is near public transit
- Bocce Ball Court
- Porch
About This Home
Rare live/work rental opportunity in the heart of Branford, set directly across from the Green with beautiful year-round views. This versatile property features a 2-bedroom apartment with a new kitchen and a brand new full bath, along with a separate office suite offering its own entrance, conference room, private office, and a half bath. The residential side provides comfort and style, while the office space allows you to operate your business without commuting. Perfect for attorneys, therapists, real estate agents, consultants, creatives, and professionals who value convenience and presence. Why rent and pay for two locations when you can have both under one roof? Additional highlights include off-street parking for clients and visitors, and a walkable central location just steps to restaurants, coffee shops, the library, and everything downtown Branford has to offer. Flexible layout. Inspiring setting. A rare opportunity to blend home and work beautifully.
Listing Agent
RE/MAX Alliance Brokerage Phone: (203) 488-1641 License #RES.0798828 Listed on: 11/11/2025

Property Details
Home Type
- Apartment
Est. Annual Taxes
- $9,658
Year Built
- Built in 1800
Lot Details
- 0.36 Acre Lot
- End Unit
- Level Lot
Home Design
- Vinyl Siding
Interior Spaces
- 1,500 Sq Ft Home
- Open Floorplan
- Sitting Room
Kitchen
- Electric Range
- Dishwasher
Bedrooms and Bathrooms
- 2 Bedrooms
Laundry
- Laundry on main level
- Dryer
- Washer
Parking
- 2 Parking Spaces
- Driveway
Outdoor Features
- Porch
Location
- Property is near public transit
- Property is near shops
- Property is near a bus stop
Schools
- Branford High School
Utilities
- Mini Split Air Conditioners
- Heating System Uses Gas
- Cable TV Available
Listing and Financial Details
- Assessor Parcel Number 1066060
Community Details
Recreation
- Bocce Ball Court
Pet Policy
- No Pets Allowed
Additional Features
- 3 Units
- Public Transportation
Map
Source: SmartMLS
MLS Number: 24139609
APN: BRAN-000007E-000002-000036
- 77 Chestnut St
- 16 Pine Orchard Rd Unit 9
- 16 Pine Orchard Rd Unit 23
- 25 S Montowese St
- 107 Chestnut St
- 251 N Main St
- 7 Dogwood Ct
- 26 Cedar Knolls Dr
- 49 Riverside Dr
- 60 Maple St Unit 40B
- 60 Maple St Unit 31
- 62 S Montowese St
- 86 Pine Orchard Rd
- 21 Manorwood Dr Unit 21
- 24 River Walk
- 26 N Main St Unit TRLR 19
- 48 Montoya Dr Unit 48
- 13 Brushy Plain Rd
- 60 Montoya Dr Unit 60
- 96 Damascus Rd
- 117 S Main St Unit 2W
- 1171 Main St
- 978-1004 Main St
- 101 S Main St
- 75 S Main St Unit E
- 146 Montowese St Unit A
- 30-36 Rose St
- 33 Silver St
- 80 Hillside Ave
- 85 Ivy St Unit A
- 59 Montowese St Unit 3rd fl
- 650 Main St
- 131 N Main St Unit 10
- 634 Main St Unit 2
- 40 Rogers St Unit 3
- 4 Monroe St
- 63 Elm St
- 56 Maple St
- 3 Curve St Unit 5
- 37 N Harbor St
