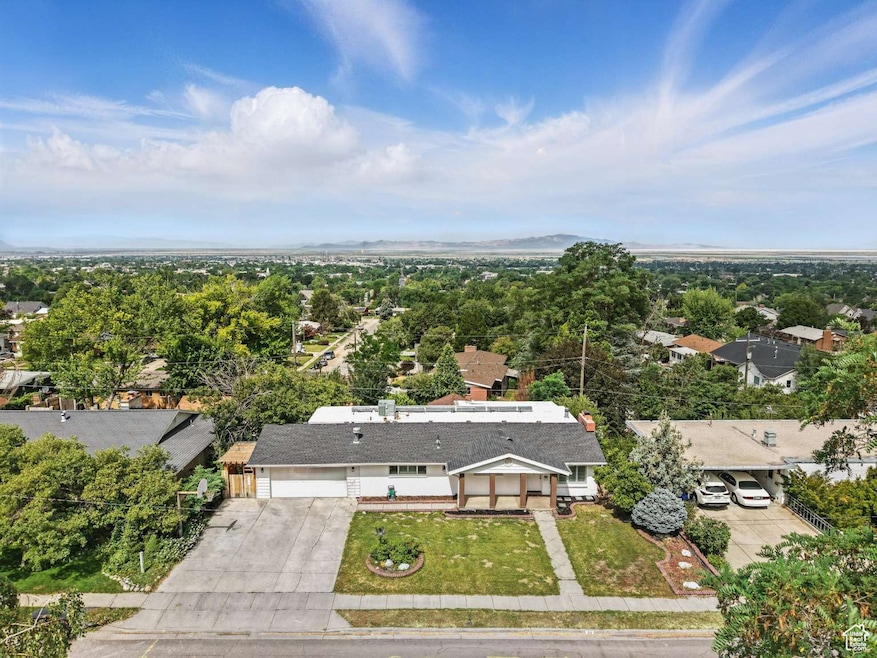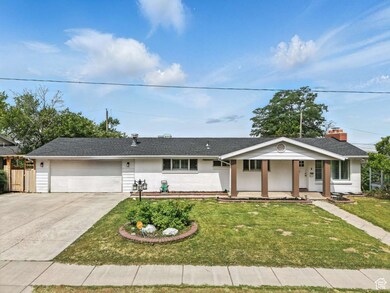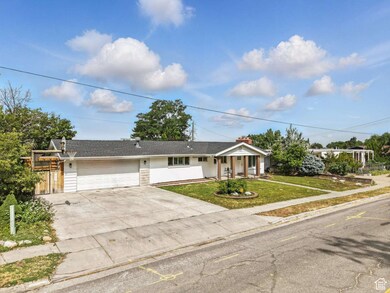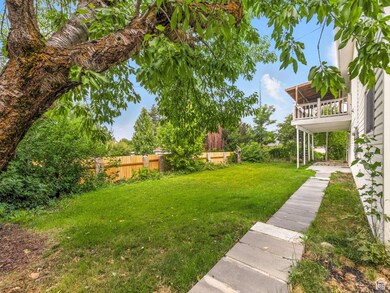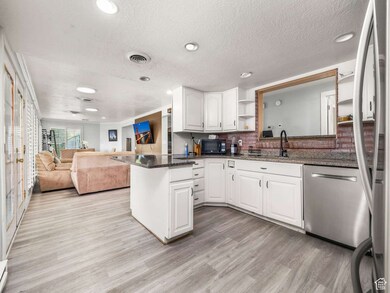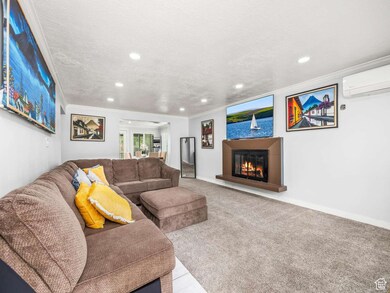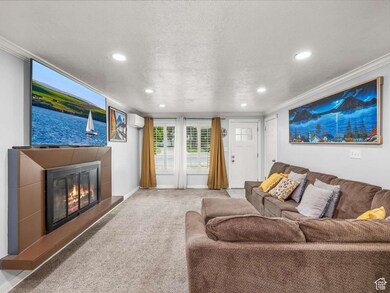211 N 800 E Bountiful, UT 84010
Estimated payment $4,574/month
Highlights
- No HOA
- Plantation Shutters
- Landscaped
- Bountiful High School Rated A-
- 2 Car Attached Garage
- No Heating
About This Home
**INCOME-PRODUCING DUPLEX - Basement Generates $4,000+/Month!** Live Upstairs, Let Downstairs Pay Your Mortgage!** This exceptional 7-bedroom, 5-bathroom property isn't just a home-it's a smart investment generating $4,000+ monthly through established Airbnb rental. This property is perfect for investors, multi-generational, or owner occupants wanting income. PROPERTY HIGHLIGHTS: 3,768 sq ft total living space True duplex setup with completely separate living spaces Two full kitchens with stone countertops Two separate entrances for complete privacy 7 bedrooms total (3 up/4 down), 5 bathrooms Open concept layouts on both levels NO HOA restrictions RECENT UPDATES: Fully renovated basement apartment (2022) Complete basement plumbing replacement (2022) New backyard fence IDEAL LOCATION: Walk to Holbrook Elementary Quiet Bountiful neighborhood
Property Details
Home Type
- Multi-Family
Est. Annual Taxes
- $3,948
Year Built
- Built in 1960
Lot Details
- 8,712 Sq Ft Lot
- Landscaped
Parking
- 2 Car Attached Garage
Home Design
- Duplex
- Brick Exterior Construction
Interior Spaces
- 3,768 Sq Ft Home
- Plantation Shutters
Bedrooms and Bathrooms
- 7 Bedrooms
- 5 Bathrooms
Schools
- Holbrook Elementary School
- Bountiful Middle School
- Bountiful High School
Utilities
- No Cooling
- No Heating
Community Details
- No Home Owners Association
- 2 Units
Listing and Financial Details
- Assessor Parcel Number 04-027-0012
Map
Home Values in the Area
Average Home Value in this Area
Tax History
| Year | Tax Paid | Tax Assessment Tax Assessment Total Assessment is a certain percentage of the fair market value that is determined by local assessors to be the total taxable value of land and additions on the property. | Land | Improvement |
|---|---|---|---|---|
| 2024 | $3,948 | $380,049 | $114,105 | $265,944 |
| 2023 | $3,823 | $366,850 | $112,697 | $254,152 |
| 2022 | $3,643 | $347,600 | $108,834 | $238,766 |
| 2021 | $3,100 | $451,000 | $161,590 | $289,410 |
| 2020 | $2,737 | $400,000 | $147,181 | $252,819 |
| 2019 | $2,713 | $387,000 | $149,440 | $237,560 |
| 2018 | $2,562 | $360,000 | $138,208 | $221,792 |
| 2016 | $2,306 | $175,890 | $42,349 | $133,541 |
| 2015 | $2,383 | $172,150 | $42,349 | $129,801 |
| 2014 | $2,334 | $173,223 | $42,349 | $130,874 |
| 2013 | -- | $159,409 | $43,945 | $115,464 |
Property History
| Date | Event | Price | Change | Sq Ft Price |
|---|---|---|---|---|
| 08/09/2025 08/09/25 | Price Changed | $779,000 | -1.3% | $207 / Sq Ft |
| 07/10/2025 07/10/25 | For Sale | $789,000 | -- | $209 / Sq Ft |
Purchase History
| Date | Type | Sale Price | Title Company |
|---|---|---|---|
| Quit Claim Deed | -- | -- | |
| Warranty Deed | -- | Juab Title & Abstract | |
| Warranty Deed | -- | Monument Title Ins | |
| Corporate Deed | -- | Security Title Of Davis Cou | |
| Warranty Deed | -- | Sutherland Title Company | |
| Interfamily Deed Transfer | -- | First American Title | |
| Interfamily Deed Transfer | -- | Pinnacle Title | |
| Interfamily Deed Transfer | -- | Pinnacle Title | |
| Interfamily Deed Transfer | -- | -- | |
| Interfamily Deed Transfer | -- | -- |
Mortgage History
| Date | Status | Loan Amount | Loan Type |
|---|---|---|---|
| Previous Owner | $100,000 | Credit Line Revolving | |
| Previous Owner | $455,000 | Commercial | |
| Previous Owner | $295,000 | New Conventional | |
| Previous Owner | $308,900 | New Conventional | |
| Previous Owner | $287,193 | FHA | |
| Previous Owner | $284,645 | FHA | |
| Previous Owner | $55,000 | Stand Alone Second | |
| Previous Owner | $40,740 | Credit Line Revolving | |
| Previous Owner | $154,000 | No Value Available |
Source: UtahRealEstate.com
MLS Number: 2097838
APN: 04-027-0012
- 74 S Ridgeview Dr
- 593 E 400 N
- 159 N Davis Blvd
- 1008 E 250 S
- 1085 E 400 N
- 287 N 400 E
- 864 N 750 E
- 267 N 300 E
- 638 E 1050 N
- 908 Northern Hills Dr
- 263 Pheasant Ridge Cir
- 506 S 1200 E
- 680 S Davis Blvd
- 520 S Orchard Dr Unit 17
- 935 N 400 E
- 662 E 1200 N
- 355 S 200 E
- 932 Northridge Dr
- 1225 N 900 E
- 463 E 1130 N
- 517 S 100 E
- 32 W 200 S Unit 303
- 87 W 800 N
- 142 N 200 W Unit 142
- 945 S Main St Unit 4
- 499 N 200 W
- 4 E 1100 S Unit Basement
- 1525 N Main St
- 921 Courtyard Ln Unit 921 Courtyard Lane
- 320 N 500 W Unit 304
- 544 E 1700 S
- 830 N 500 W
- 1509 S Renaissance Towne Dr
- 386 E 2100 S
- 453 W 1500 S
- 88 W 50 S Unit V6
- 467 W 1875 South S
- 88 W 50 S
- 333 E 300 N Unit B
- 333 E 300 N Unit Rooms for Rent
