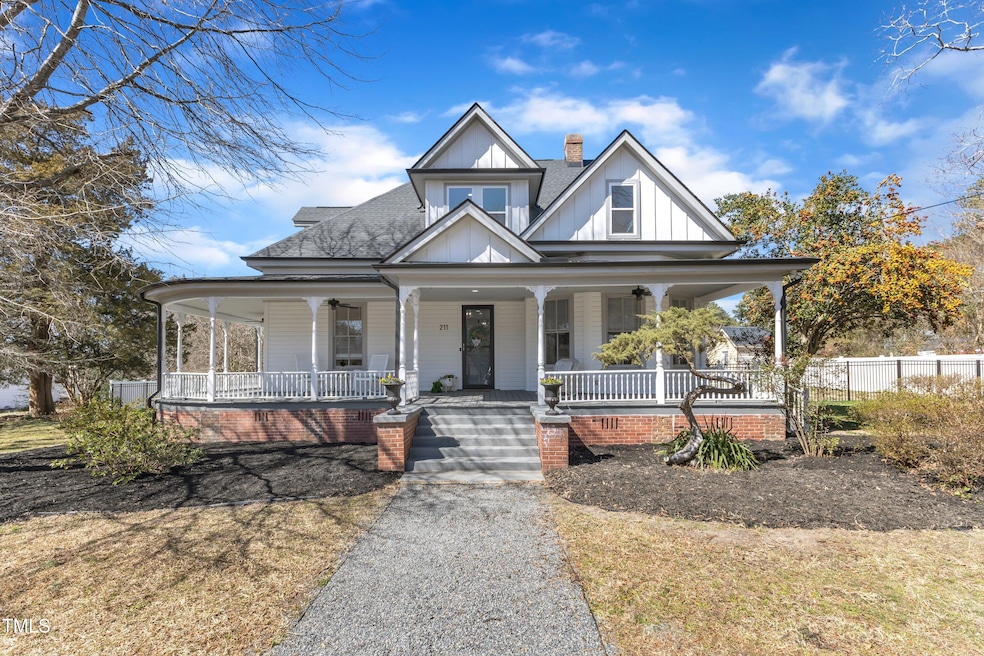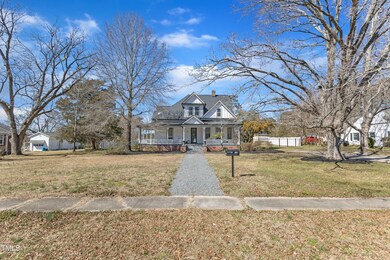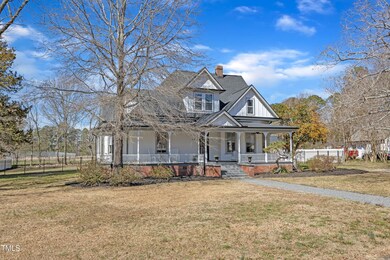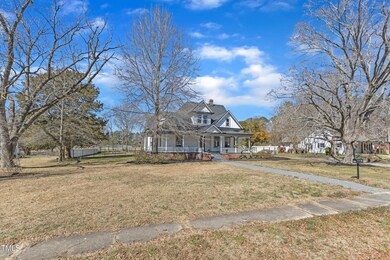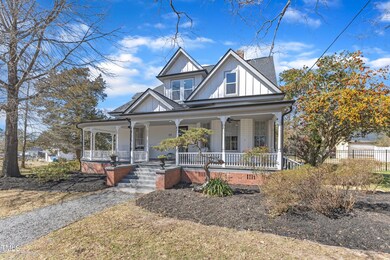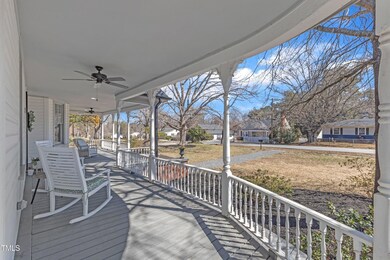
211 N Cheatham St Franklinton, NC 27525
Highlights
- Deck
- Main Floor Primary Bedroom
- Bonus Room
- Wood Flooring
- Victorian Architecture
- High Ceiling
About This Home
As of May 2025Step into Timeless Elegance - Your Dream Victorian Home Awaits!Nestled in the heart of historic Franklinton, this enchanting four bedroom Victorian masterpiece effortlessly blends old-world charm with modern comforts. Just a short stroll from the vibrant downtown, this home offers the perfect setting to relax and unwind. Picture yourself sipping morning coffee or enjoying a quiet evening on the expansive wraparound porch, shaded by the graceful presence of mature fig and pecan trees.Inside, the home's soaring ceilings, gleaming hardwood floors, and a grand, intricately detailed staircase set a breathtaking tone. The inviting fireplace awaits final connection and add gas logs, which will add warmth to the living space, while the spacious downstairs office provides a perfect retreat for work or study.The first-floor owner's suite is a sanctuary of comfort, featuring a luxurious en-suite bath with dual vanity sinks, a stunning tile shower with a waterfall showerhead, and a walk-in closet—plus an additional closet for extra storage.The beautifully updated open kitchen is a chef's delight, boasting quartz countertops, rustic wood floating shelves, custom window frames, stainless steel appliances, and a new dual fuel range. A walk-in pantry leads to a well-appointed laundry room, complete with a stainless steel sink and an adorable pet-washing station.Upstairs, you'll find three additional bedrooms, two versatile flex/bonus rooms, and a full bathroom—providing ample space for family and guests.Step outside to the spacious, fenced-in backyard, ideal for entertaining or simply enjoying the outdoors. The property also includes a wired storage shed, perfect for a workshop or additional storage.This rare gem is more than just a house—it's a piece of history waiting to be your next home. Schedule your private tour today and experience its timeless beauty for yourself!
Last Agent to Sell the Property
Hodge & Kittrell Sotheby's Int License #323792 Listed on: 03/07/2025

Home Details
Home Type
- Single Family
Est. Annual Taxes
- $5,627
Year Built
- Built in 1910
Lot Details
- 0.69 Acre Lot
- Vinyl Fence
- Chain Link Fence
- Level Lot
- Back Yard Fenced
Home Design
- Victorian Architecture
- Shingle Roof
- Wood Siding
- Lead Paint Disclosure
Interior Spaces
- 3,331 Sq Ft Home
- 2-Story Property
- High Ceiling
- Ceiling Fan
- Entrance Foyer
- Living Room with Fireplace
- Dining Room
- Home Office
- Bonus Room
- Basement
- Crawl Space
Kitchen
- Eat-In Kitchen
- Breakfast Bar
- Electric Oven
- Gas Cooktop
- Dishwasher
- Stainless Steel Appliances
- Quartz Countertops
- Disposal
Flooring
- Wood
- Carpet
- Tile
Bedrooms and Bathrooms
- 4 Bedrooms
- Primary Bedroom on Main
- Dual Closets
- Walk-In Closet
- Primary bathroom on main floor
- Bathtub with Shower
- Walk-in Shower
Laundry
- Laundry Room
- Laundry on main level
- Washer and Dryer
- Sink Near Laundry
Parking
- 4 Parking Spaces
- No Garage
- Private Parking
- Private Driveway
- Paved Parking
- Off-Street Parking
Outdoor Features
- Deck
- Outdoor Storage
- Wrap Around Porch
Schools
- Franklinton Elementary And Middle School
- Franklinton High School
Utilities
- Central Air
- Heating Available
- Underground Utilities
- Natural Gas Connected
- Water Heater
Community Details
- No Home Owners Association
Listing and Financial Details
- Assessor Parcel Number 007830
Ownership History
Purchase Details
Home Financials for this Owner
Home Financials are based on the most recent Mortgage that was taken out on this home.Purchase Details
Home Financials for this Owner
Home Financials are based on the most recent Mortgage that was taken out on this home.Purchase Details
Home Financials for this Owner
Home Financials are based on the most recent Mortgage that was taken out on this home.Similar Homes in Franklinton, NC
Home Values in the Area
Average Home Value in this Area
Purchase History
| Date | Type | Sale Price | Title Company |
|---|---|---|---|
| Warranty Deed | $542,500 | None Listed On Document | |
| Warranty Deed | $542,500 | None Listed On Document | |
| Warranty Deed | $420,000 | -- | |
| Warranty Deed | $205,000 | None Available |
Mortgage History
| Date | Status | Loan Amount | Loan Type |
|---|---|---|---|
| Open | $542,500 | VA | |
| Closed | $542,500 | VA | |
| Previous Owner | $399,000 | New Conventional | |
| Previous Owner | $125,000 | Credit Line Revolving |
Property History
| Date | Event | Price | Change | Sq Ft Price |
|---|---|---|---|---|
| 05/01/2025 05/01/25 | Sold | $542,500 | -1.4% | $163 / Sq Ft |
| 03/14/2025 03/14/25 | Pending | -- | -- | -- |
| 03/07/2025 03/07/25 | For Sale | $550,000 | +31.0% | $165 / Sq Ft |
| 12/14/2023 12/14/23 | Off Market | $420,000 | -- | -- |
| 12/14/2023 12/14/23 | Off Market | $205,000 | -- | -- |
| 01/23/2023 01/23/23 | Sold | $420,000 | -4.5% | $126 / Sq Ft |
| 12/20/2022 12/20/22 | Pending | -- | -- | -- |
| 12/15/2022 12/15/22 | Price Changed | $440,000 | -6.4% | $132 / Sq Ft |
| 11/18/2022 11/18/22 | For Sale | $469,900 | +129.2% | $141 / Sq Ft |
| 07/15/2021 07/15/21 | Sold | $205,000 | +2.5% | $66 / Sq Ft |
| 06/04/2021 06/04/21 | Pending | -- | -- | -- |
| 05/28/2021 05/28/21 | For Sale | $200,000 | -- | $64 / Sq Ft |
Tax History Compared to Growth
Tax History
| Year | Tax Paid | Tax Assessment Tax Assessment Total Assessment is a certain percentage of the fair market value that is determined by local assessors to be the total taxable value of land and additions on the property. | Land | Improvement |
|---|---|---|---|---|
| 2024 | $5,628 | $426,080 | $75,910 | $350,170 |
| 2023 | $5,410 | $328,160 | $21,210 | $306,950 |
| 2022 | $4,103 | $249,380 | $21,210 | $228,170 |
| 2021 | $4,028 | $249,380 | $21,210 | $228,170 |
| 2020 | $4,033 | $249,380 | $21,210 | $228,170 |
| 2019 | $4,029 | $249,380 | $21,210 | $228,170 |
| 2018 | $4,024 | $249,380 | $21,210 | $228,170 |
| 2017 | $3,639 | $212,290 | $21,210 | $191,080 |
| 2016 | $3,705 | $212,290 | $21,210 | $191,080 |
| 2015 | $3,689 | $212,290 | $21,210 | $191,080 |
| 2014 | $3,552 | $212,290 | $21,210 | $191,080 |
Agents Affiliated with this Home
-
Mark Elbourno

Seller's Agent in 2025
Mark Elbourno
Hodge & Kittrell Sotheby's Int
(919) 877-6060
2 in this area
54 Total Sales
-
Jennifer Filsinger

Seller Co-Listing Agent in 2025
Jennifer Filsinger
Hodge & Kittrell Sotheby's Int
(919) 671-7765
3 in this area
8 Total Sales
-
Jim Allen

Buyer's Agent in 2025
Jim Allen
Daughtry Realty
(919) 845-9909
114 in this area
4,868 Total Sales
-
Amber Lynn

Seller's Agent in 2023
Amber Lynn
Allen Tate/Raleigh-Falls Neuse
(919) 624-0251
9 in this area
92 Total Sales
-
Ginger Lynn

Seller Co-Listing Agent in 2023
Ginger Lynn
Allen Tate/Raleigh-Falls Neuse
(919) 624-3084
3 in this area
86 Total Sales
-
Janet Novak

Buyer's Agent in 2023
Janet Novak
Allen Tate/Raleigh-Falls Neuse
(919) 880-0262
8 in this area
40 Total Sales
Map
Source: Doorify MLS
MLS Number: 10080717
APN: 007830
- 11 Elm St Unit 62
- 100 Brady Ln
- 315 Glenn St
- 17 Collins St
- 411 Mangum Way
- 411 E Green St
- 335 Glenn St
- 61.94 Acres Timberlake Rd
- 1.85 Acres Timberlake Rd
- 204 Bullock St
- 0 Hawkins St
- 540 S Cheatham St
- 705B E Green St
- 30 Turnberry Ct
- 0 Young St Unit 10104565
- 90 Watermelon Dr
- 110 Allen Ave
- 443 S Main St
- 130 Rhett St
- 0 Carver St Unit 10107506
