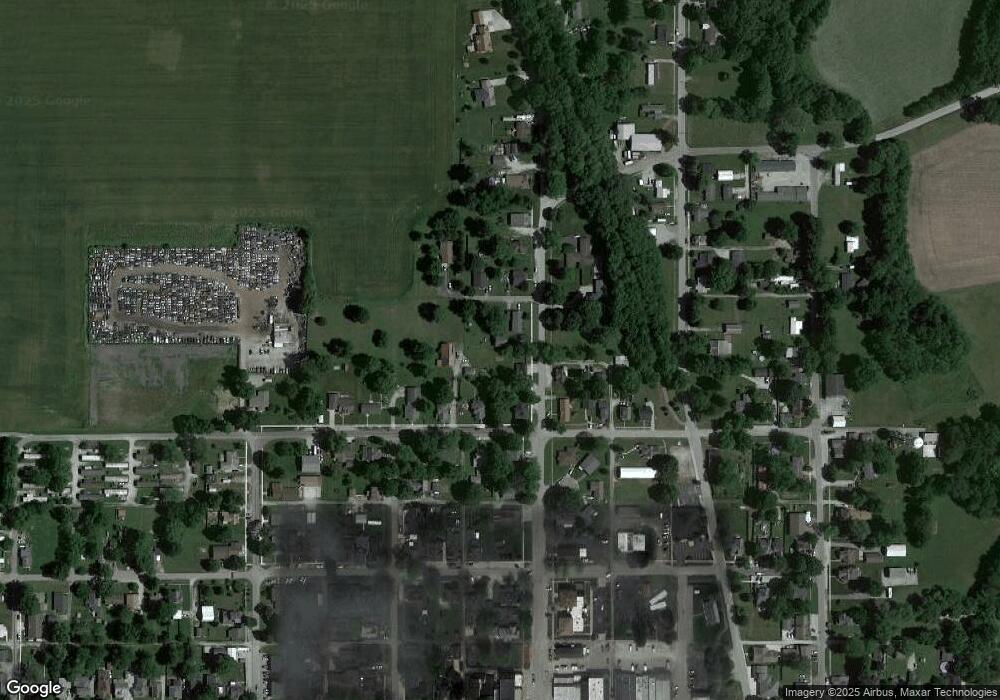211 N West St Thorntown, IN 46071
Estimated Value: $204,552 - $273,000
4
Beds
1
Bath
1,878
Sq Ft
$123/Sq Ft
Est. Value
About This Home
This home is located at 211 N West St, Thorntown, IN 46071 and is currently estimated at $230,138, approximately $122 per square foot. 211 N West St is a home located in Boone County with nearby schools including Western Boone Junior/Senior High School.
Ownership History
Date
Name
Owned For
Owner Type
Purchase Details
Closed on
Oct 12, 2005
Sold by
Trafford Janet K
Bought by
Martin Charles and Martin Rita
Current Estimated Value
Purchase Details
Closed on
Oct 11, 2005
Sold by
Reese Elizabeth Ann and Estate Of Blanche F Reese
Bought by
Trafford Janet K
Create a Home Valuation Report for This Property
The Home Valuation Report is an in-depth analysis detailing your home's value as well as a comparison with similar homes in the area
Home Values in the Area
Average Home Value in this Area
Purchase History
| Date | Buyer | Sale Price | Title Company |
|---|---|---|---|
| Martin Charles | -- | -- | |
| Trafford Janet K | -- | -- |
Source: Public Records
Tax History Compared to Growth
Tax History
| Year | Tax Paid | Tax Assessment Tax Assessment Total Assessment is a certain percentage of the fair market value that is determined by local assessors to be the total taxable value of land and additions on the property. | Land | Improvement |
|---|---|---|---|---|
| 2025 | $913 | $144,300 | $17,900 | $126,400 |
| 2024 | $913 | $136,200 | $17,900 | $118,300 |
| 2023 | $821 | $125,900 | $17,900 | $108,000 |
| 2022 | $2,104 | $119,000 | $17,900 | $101,100 |
| 2021 | $1,980 | $103,600 | $17,900 | $85,700 |
| 2020 | $1,914 | $99,000 | $17,900 | $81,100 |
| 2019 | $635 | $96,400 | $17,900 | $78,500 |
| 2018 | $581 | $92,500 | $17,900 | $74,600 |
| 2017 | $501 | $86,800 | $17,900 | $68,900 |
| 2016 | $454 | $84,600 | $17,900 | $66,700 |
| 2014 | $374 | $77,700 | $17,900 | $59,800 |
| 2013 | $399 | $77,700 | $17,900 | $59,800 |
Source: Public Records
Map
Nearby Homes
- 117 N Market St
- 223 S West St
- 328 N Front St
- 1323 Locust Place
- 1321 Locust Place
- 6691 Indiana 47
- Ironwood Plan at Northwood Haven
- Spruce Plan at Northwood Haven
- Ashton Plan at Northwood Haven
- Palmetto Plan at Northwood Haven
- Bradford Plan at Northwood Haven
- Aspen II Plan at Northwood Haven
- Empress Plan at Northwood Haven
- Juniper Plan at Northwood Haven
- Chestnut Plan at Northwood Haven
- Norway Plan at Northwood Haven
- Cooper Plan at Northwood Haven
- 6139 Westfall Dr
- Juniper Plan at Westfall Place
- Chestnut Plan at Westfall Place
