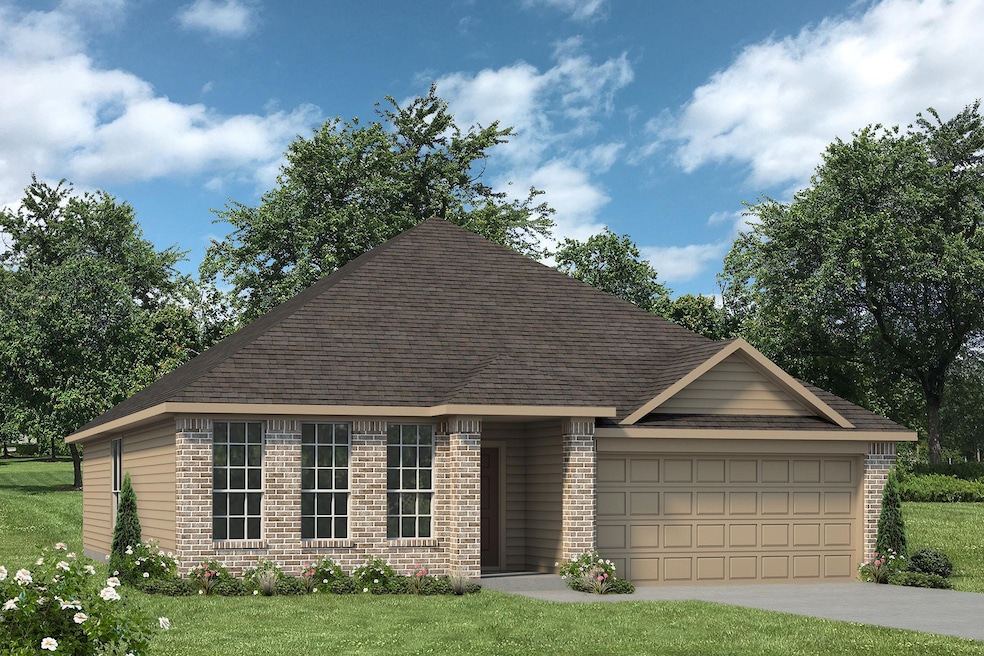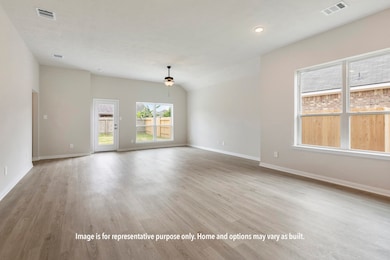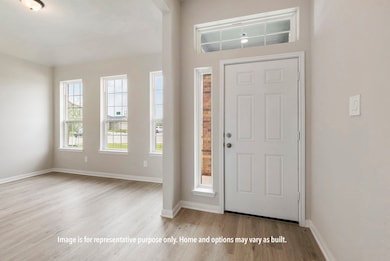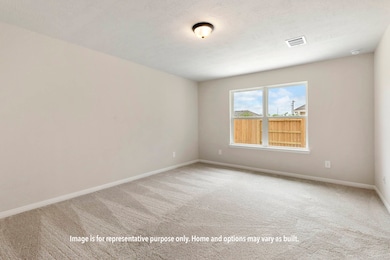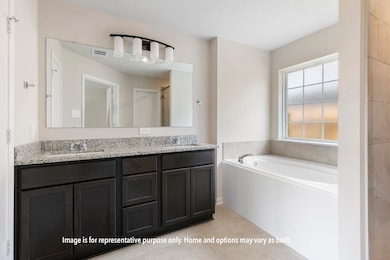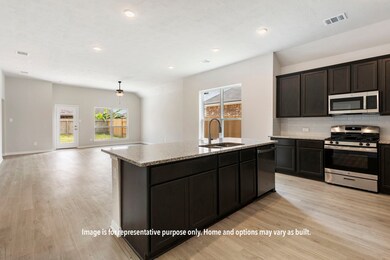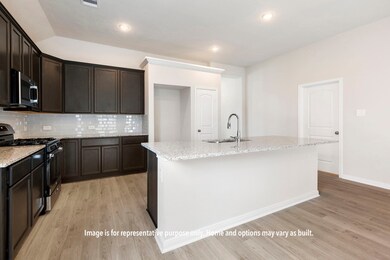211 New Dawn Trail Huntsville, TX 77320
Estimated payment $1,546/month
Highlights
- Under Construction
- 2 Car Attached Garage
- Programmable Thermostat
- Traditional Architecture
- Recessed Lighting
- Central Heating and Cooling System
About This Home
If charm and elegance are what you’re looking for – Welcome home! A favorite of many, the 1818 has several features that make it stand out from the rest. From the moment your eyes catch the stunning exterior, you’re captivated. Interior features include dual living areas to use as you choose, a large kitchen with granite-topped island that is open through the dining and living room, stunning windows flowing with natural light, an optional study alcove, and a spacious primary suite. Stylecraft's selections round out everything that make this floor plan so special. Additional options included: 4th bedroom option, 42" kitchen cabinets, stainless steel appliances, integral miniblinds in the rear door, additional LED recessed lighting, and a decorative tile backsplash
Home Details
Home Type
- Single Family
Est. Annual Taxes
- $225
Year Built
- Built in 2025 | Under Construction
HOA Fees
- $31 Monthly HOA Fees
Parking
- 2 Car Attached Garage
Home Design
- Traditional Architecture
- Brick Exterior Construction
- Slab Foundation
- Composition Roof
- Cement Siding
- Stone Siding
Interior Spaces
- 1,842 Sq Ft Home
- 1-Story Property
- Ceiling Fan
- Recessed Lighting
Kitchen
- Microwave
- Dishwasher
- Disposal
Bedrooms and Bathrooms
- 4 Bedrooms
- 2 Full Bathrooms
Eco-Friendly Details
- Energy-Efficient Thermostat
- Ventilation
Schools
- Huntsville Elementary School
- Mance Park Middle School
- Huntsville High School
Utilities
- Central Heating and Cooling System
- Programmable Thermostat
Community Details
- Sterling Ridge Owners Association, Phone Number (979) 703-1819
- Built by Stylecraft
- Sterling Ridge Subdivision
Map
Home Values in the Area
Average Home Value in this Area
Tax History
| Year | Tax Paid | Tax Assessment Tax Assessment Total Assessment is a certain percentage of the fair market value that is determined by local assessors to be the total taxable value of land and additions on the property. | Land | Improvement |
|---|---|---|---|---|
| 2024 | $225 | $15,000 | $15,000 | -- |
| 2023 | $225 | $15,000 | $15,000 | $0 |
| 2022 | $253 | $15,000 | $15,000 | $0 |
Property History
| Date | Event | Price | List to Sale | Price per Sq Ft |
|---|---|---|---|---|
| 11/12/2025 11/12/25 | For Sale | $283,900 | -- | $154 / Sq Ft |
Purchase History
| Date | Type | Sale Price | Title Company |
|---|---|---|---|
| Deed | -- | Lawyers Title |
Mortgage History
| Date | Status | Loan Amount | Loan Type |
|---|---|---|---|
| Closed | $0 | Purchase Money Mortgage |
Source: Houston Association of REALTORS®
MLS Number: 31542506
APN: 72871
- 210 New Dawn Trail
- 208 New Dawn Trail
- 214 New Dawn Trail
- 206 New Dawn Trail
- 204 New Dawn Trail
- 205 New Dawn Trail
- 201 New Dawn Trail
- The 1363 Plan at Sterling Ridge
- The 2082 Plan at Sterling Ridge
- The 1262 Plan at Sterling Ridge
- The 2516 Plan at Sterling Ridge
- The 1443 Plan at Sterling Ridge
- The 1514 Plan at Sterling Ridge
- The 1651 Plan at Sterling Ridge
- The 1818 Plan at Sterling Ridge
- The 1613 Plan at Sterling Ridge
- 236 New Dawn Trail
- 146 Overhill Dr
- 237 New Dawn Trail
- 150 Overhill Dr
- 163 Emery Oak Way
- 117 Green Haven Dr
- 13 Parker Creek Rd
- 1360 Fish Hatchery Rd Unit AB
- 114 Leigh Anne St
- 2840 E State Hwy 19 East Hwy E Unit 6
- 120 Mcadams Ln Unit F
- 10 W E Walnut Lake Dr
- 1008 Trinity Cut Off
- 107 Earl Rd
- 1976 Quality Blvd Unit 16
- 221 Avenue M
- 712 Highway 190 E
- 702 10th St
- 1404 Avenue B
- 1323 Avenue E
- 818 University Ave Unit 8
- 818 University Ave Unit 7
- 906 Fm247
- 1615 Sycamore Ave
