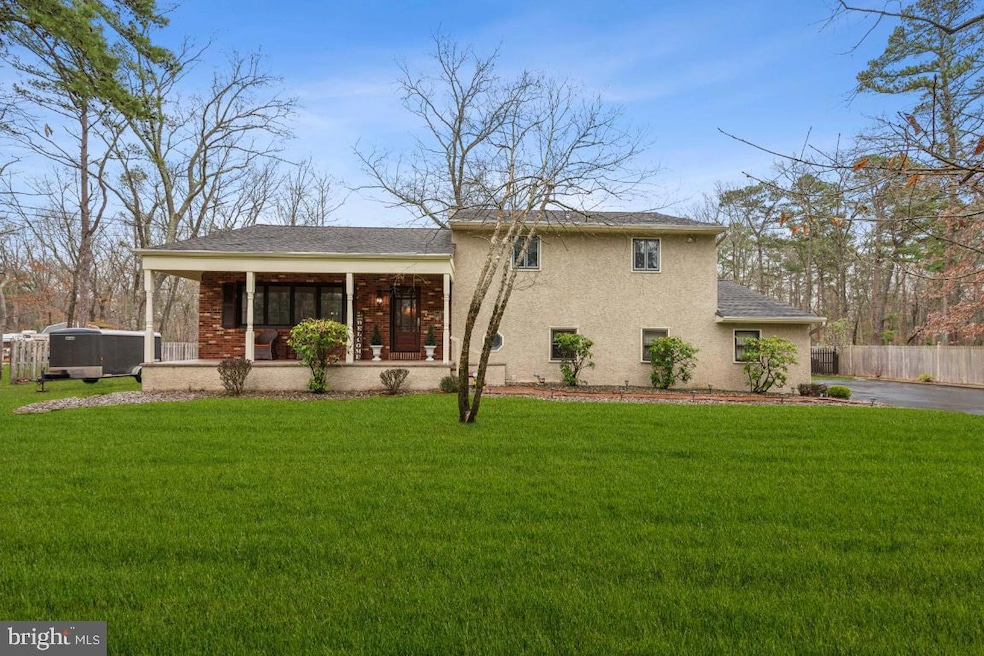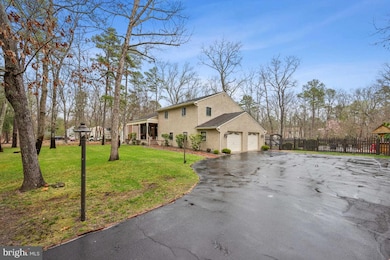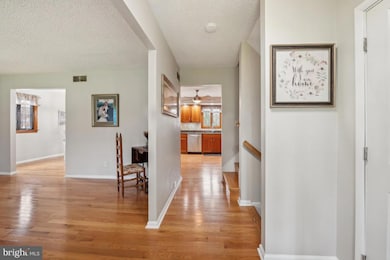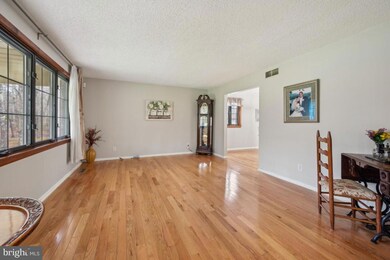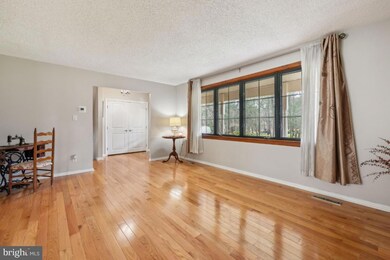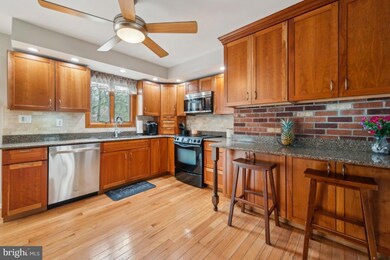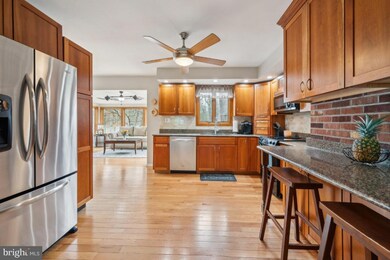
211 Oak Ln Tabernacle, NJ 08088
Highlights
- In Ground Pool
- View of Trees or Woods
- Traditional Floor Plan
- Shawnee High School Rated A-
- Deck
- Wood Flooring
About This Home
As of July 2025Welcome to your dream oasis in Tabernacle! This pristine 3-bedroom, 2.5-bathroom home is nestled on a sprawling 1-acre lot, offering the perfect blend of tranquility and modern living. Step inside to discover beautifully maintained hardwood floors that invite you into spacious, sunlit rooms. The partially finished basement provides endless possibilities for customization, whether as a cozy retreat or a vibrant game room. Outside, unwind in your private paradise featuring an inviting in-ground pool, charming tiki bar, multiple decks and a home audio system, all ideal for entertaining family and friends. With a convenient two-car garage and a move-in ready condition, this home promises effortless living and unparalleled comfort. Don't miss the chance to make this exceptional property your own!
Home Details
Home Type
- Single Family
Est. Annual Taxes
- $10,147
Year Built
- Built in 1976
Lot Details
- 1 Acre Lot
- Wood Fence
- Back Yard Fenced
- Aluminum or Metal Fence
- Sprinkler System
- Property is in excellent condition
Parking
- 2 Car Attached Garage
- 3 Driveway Spaces
- Side Facing Garage
- Garage Door Opener
Home Design
- Split Level Home
- Block Foundation
- Poured Concrete
- Shingle Roof
- Vinyl Siding
- Stucco
Interior Spaces
- 2,112 Sq Ft Home
- Property has 3 Levels
- Traditional Floor Plan
- Sound System
- Ceiling Fan
- Self Contained Fireplace Unit Or Insert
- Brick Fireplace
- Entrance Foyer
- Family Room
- Sitting Room
- Living Room
- Combination Kitchen and Dining Room
- Views of Woods
- Partially Finished Basement
- Interior Basement Entry
- Attic Fan
- Laundry on lower level
Flooring
- Wood
- Carpet
- Ceramic Tile
Bedrooms and Bathrooms
- 3 Bedrooms
- Walk-In Closet
- Bathtub with Shower
Accessible Home Design
- Doors are 32 inches wide or more
- More Than Two Accessible Exits
Pool
- In Ground Pool
- Vinyl Pool
- Fence Around Pool
Outdoor Features
- Deck
- Patio
- Outdoor Storage
- Playground
- Play Equipment
Schools
- Tabernacle Elementary School
- Kenneth R Olson Middle School
- Seneca High School
Utilities
- Forced Air Heating and Cooling System
- Water Treatment System
- Well
- Natural Gas Water Heater
- Municipal Trash
- Septic Tank
- Cable TV Available
Community Details
- No Home Owners Association
Listing and Financial Details
- Tax Lot 00026 06
- Assessor Parcel Number 35-00503 04-00026 06
Ownership History
Purchase Details
Home Financials for this Owner
Home Financials are based on the most recent Mortgage that was taken out on this home.Purchase Details
Home Financials for this Owner
Home Financials are based on the most recent Mortgage that was taken out on this home.Similar Homes in the area
Home Values in the Area
Average Home Value in this Area
Purchase History
| Date | Type | Sale Price | Title Company |
|---|---|---|---|
| Bargain Sale Deed | $345,000 | None Available | |
| Deed | $385,000 | Settlers Title Agency |
Mortgage History
| Date | Status | Loan Amount | Loan Type |
|---|---|---|---|
| Open | $60,000 | New Conventional | |
| Open | $309,000 | New Conventional | |
| Closed | $338,751 | FHA | |
| Previous Owner | $54,292 | Unknown | |
| Previous Owner | $69,000 | Credit Line Revolving | |
| Previous Owner | $100,000 | Credit Line Revolving | |
| Previous Owner | $200,000 | Fannie Mae Freddie Mac |
Property History
| Date | Event | Price | Change | Sq Ft Price |
|---|---|---|---|---|
| 07/15/2025 07/15/25 | Sold | $620,000 | 0.0% | $294 / Sq Ft |
| 04/11/2025 04/11/25 | Pending | -- | -- | -- |
| 04/07/2025 04/07/25 | For Sale | $620,000 | +79.7% | $294 / Sq Ft |
| 11/21/2013 11/21/13 | Sold | $345,000 | -1.3% | $223 / Sq Ft |
| 09/09/2013 09/09/13 | Pending | -- | -- | -- |
| 08/22/2013 08/22/13 | Price Changed | $349,500 | -2.6% | $226 / Sq Ft |
| 07/31/2013 07/31/13 | For Sale | $359,000 | -- | $232 / Sq Ft |
Tax History Compared to Growth
Tax History
| Year | Tax Paid | Tax Assessment Tax Assessment Total Assessment is a certain percentage of the fair market value that is determined by local assessors to be the total taxable value of land and additions on the property. | Land | Improvement |
|---|---|---|---|---|
| 2025 | $10,148 | $306,400 | $82,500 | $223,900 |
| 2024 | $9,296 | $306,400 | $82,500 | $223,900 |
| 2023 | $9,296 | $306,400 | $82,500 | $223,900 |
| 2022 | $9,014 | $306,400 | $82,500 | $223,900 |
| 2021 | $9,174 | $306,400 | $82,500 | $223,900 |
| 2020 | $9,293 | $306,400 | $82,500 | $223,900 |
| 2019 | $9,014 | $306,400 | $82,500 | $223,900 |
| 2018 | $8,849 | $306,400 | $82,500 | $223,900 |
| 2017 | $8,794 | $306,400 | $82,500 | $223,900 |
| 2016 | $8,521 | $306,400 | $82,500 | $223,900 |
| 2015 | $8,447 | $306,400 | $82,500 | $223,900 |
| 2014 | $8,720 | $329,300 | $82,500 | $246,800 |
Agents Affiliated with this Home
-
Maria Ditta

Seller's Agent in 2025
Maria Ditta
Weichert Corporate
(609) 424-4601
11 in this area
26 Total Sales
-
James Traynham

Buyer's Agent in 2025
James Traynham
Smires & Associates
(609) 865-1801
6 in this area
231 Total Sales
-
Cristin Holloway

Seller's Agent in 2013
Cristin Holloway
EXP Realty, LLC
(609) 234-6877
4 in this area
483 Total Sales
-
Jill Palacki

Buyer's Agent in 2013
Jill Palacki
Keller Williams Realty - Cherry Hill
(609) 941-7625
7 Total Sales
Map
Source: Bright MLS
MLS Number: NJBL2084100
APN: 35-00503-04-00026-06
- 27 Stevens Ln
- 7 Deer Trail
- 18 Waltham Dr
- 4 Steeplebush Trail
- 0 Sooy Place Rd Rear
- 20 Avenue A
- 103 New Rd
- 75 Maidstone Place
- 215 Avenue Rd
- 37 Huntington Dr
- 45 Huntington Dr
- 114 Gramercy Place
- 0 Stevenson Unit NJBL2087948
- 1 Dorchester Dr
- 26 Kingston Way
- 15 Dorchester Dr
- 7 Picardy Place
- 4 Maidstone Place
- 8 Stagecoach Rd
- 9 Maidstone Place
