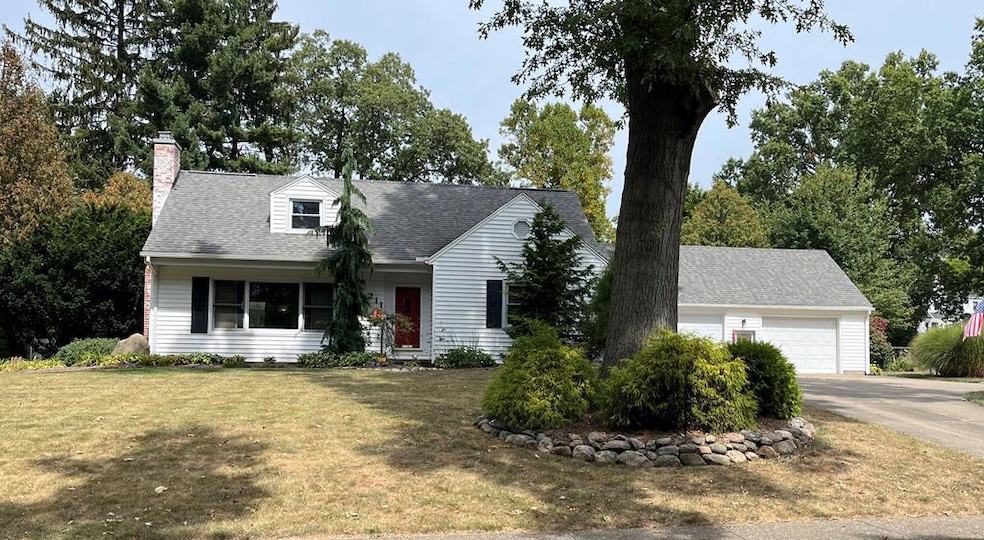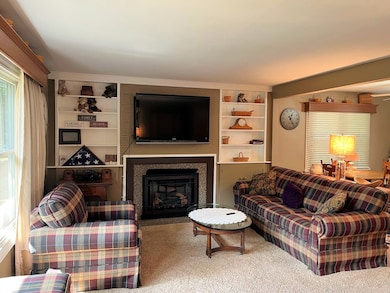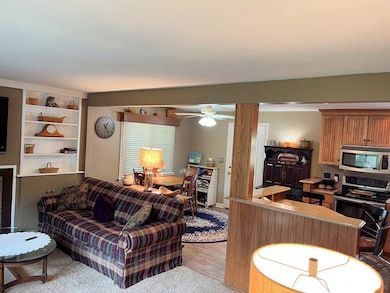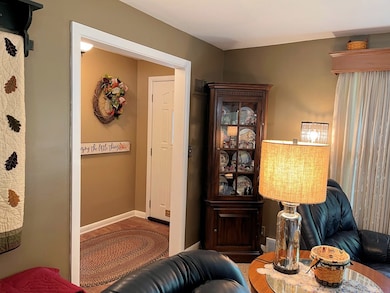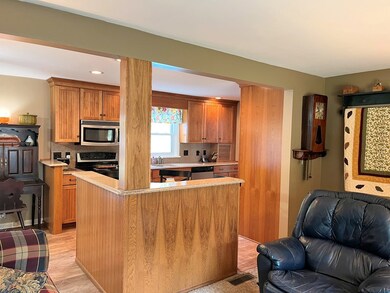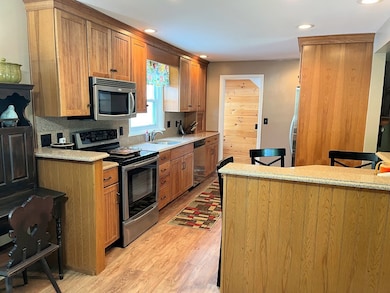211 Oakley Rd Wooster, OH 44691
Estimated payment $2,329/month
Highlights
- In Ground Pool
- 3 Car Attached Garage
- Laundry Room
- Main Floor Primary Bedroom
- Patio
- Forced Air Heating and Cooling System
About This Home
A little piece of paradise in the heart of everything Wooster. Great open concept living room, dining room and kitchen with Hickory cabinets, custom built Cedar pantry, quartz countertops, stainless steel appliances and island with storage. Enjoy the sun rise and set in the attached 3 season room overlooking your 20 x 40 in-ground pool surrounded by low maintenance vinyl privacy fence and mature landscaping. Main floor master with ensuite laundry and walk in closet. Send the kids and or your guest upstairs. Three extra bedrooms and bath on the second floor. Rec room space and additional laundry on lower level. Three car garage with storage above. This well-kept home still allows for your own personal touch.
Home Details
Home Type
- Single Family
Est. Annual Taxes
- $3,305
Year Built
- Built in 1949
Lot Details
- 0.51 Acre Lot
- Fenced
Parking
- 3 Car Attached Garage
- Open Parking
- Off-Site Parking
Home Design
- Asphalt Roof
- Vinyl Siding
- Lead Paint Disclosure
Interior Spaces
- 2,076 Sq Ft Home
- 1.5-Story Property
- Gas Log Fireplace
- Living Room with Fireplace
- Partially Finished Basement
- Basement Fills Entire Space Under The House
Kitchen
- Range
- Microwave
- Dishwasher
- Disposal
Bedrooms and Bathrooms
- 4 Bedrooms
- Primary Bedroom on Main
Laundry
- Laundry Room
- Dryer
- Washer
Pool
- In Ground Pool
- Heated Spa
Outdoor Features
- Patio
Utilities
- Forced Air Heating and Cooling System
- Heating System Uses Natural Gas
- Gas Water Heater
Listing and Financial Details
- Tax Lot 68-00513.000
- Assessor Parcel Number 6800513.000
Map
Home Values in the Area
Average Home Value in this Area
Tax History
| Year | Tax Paid | Tax Assessment Tax Assessment Total Assessment is a certain percentage of the fair market value that is determined by local assessors to be the total taxable value of land and additions on the property. | Land | Improvement |
|---|---|---|---|---|
| 2024 | $2,628 | $73,070 | $7,800 | $65,270 |
| 2023 | $2,628 | $73,070 | $7,800 | $65,270 |
| 2022 | $2,432 | $55,350 | $5,910 | $49,440 |
| 2021 | $2,509 | $55,350 | $5,910 | $49,440 |
| 2020 | $2,379 | $55,350 | $5,910 | $49,440 |
| 2019 | $1,874 | $44,000 | $6,570 | $37,430 |
| 2018 | $1,880 | $44,000 | $6,570 | $37,430 |
| 2017 | $1,869 | $44,000 | $6,570 | $37,430 |
| 2016 | $1,928 | $42,220 | $6,570 | $35,650 |
| 2015 | $1,893 | $42,220 | $6,570 | $35,650 |
| 2014 | $1,894 | $42,220 | $6,570 | $35,650 |
| 2013 | $1,975 | $43,240 | $6,570 | $36,670 |
Property History
| Date | Event | Price | List to Sale | Price per Sq Ft |
|---|---|---|---|---|
| 10/04/2025 10/04/25 | Off Market | $389,000 | -- | -- |
| 10/02/2025 10/02/25 | Price Changed | $389,000 | 0.0% | $187 / Sq Ft |
| 10/02/2025 10/02/25 | For Sale | $389,000 | -2.7% | $187 / Sq Ft |
| 09/18/2025 09/18/25 | For Sale | $399,900 | -- | $193 / Sq Ft |
Purchase History
| Date | Type | Sale Price | Title Company |
|---|---|---|---|
| Interfamily Deed Transfer | -- | Attorney | |
| Deed | -- | -- | |
| Deed | -- | -- |
Source: Ashland Board of REALTORS®
MLS Number: 229655
APN: 68-00514-000
- 1630 Burbank Rd
- 0 Eden
- 596 Meadow Ln
- 2206 Graustark Path
- 1587 Saunders Dr
- 2117 Canterbury Ln
- 585 Kieffer St
- 2143 Canterbury Ln
- 2025 Orchard Dr
- 2208 Cleveland Rd
- 1960 Autumn Run
- 640 Cobblestone Ct
- 1644 Gasche St
- 728 Portage Rd
- 1123 Quinby Ave
- 1117 Quinby Ave
- 941 Woodmere Dr
- 539 Forest Creek Dr Unit 6842
- 2580 Christmas Run Blvd
- 2280 Friar Tuck Cir
- 542 Williamsburg Ct
- 1801 Gasche St
- 1056 Mindy Ln
- 1936 Highland Park Rd Unit 3
- 1855 Mechanicsburg Rd
- 2775 Cleveland Rd
- 433 Spink St Unit 433
- 416 E Larwill St Unit Front Triplex Apt 1
- 2780 Winchester Woods
- 311 E South St
- 3783 Friendsville Rd
- 3574 Melrose Dr
- 4467 Burbank Rd
- 1700 W Church St
- 1999 Redwood Dr
- 1304 Grace Ln
- 1055 Hostetler Rd
- 12067 Gearhart Rd Unit 1
- 141 N Main St Unit 203
- 101 River St Unit Up
