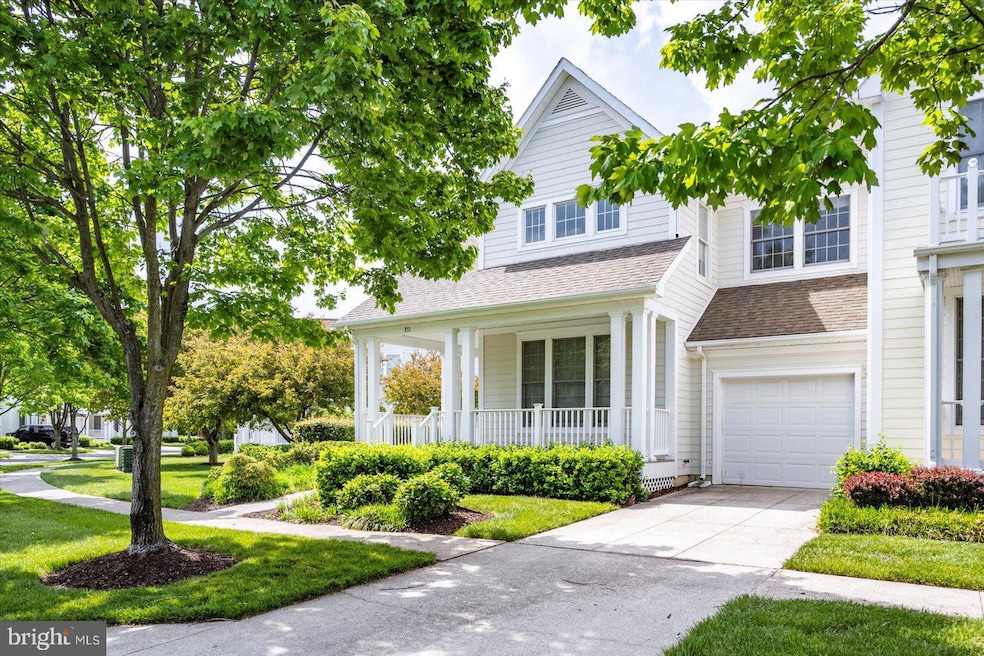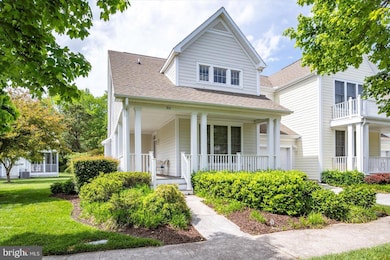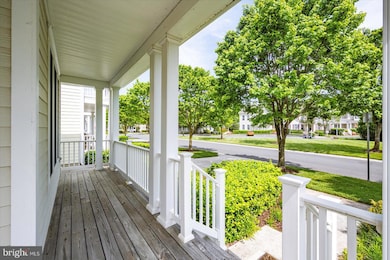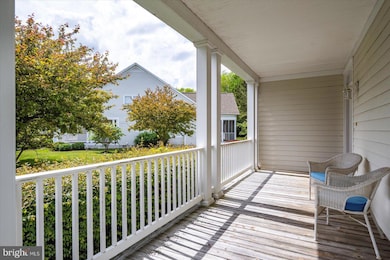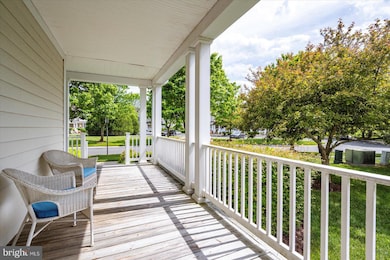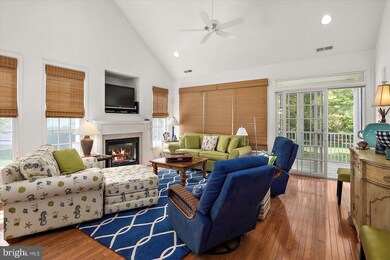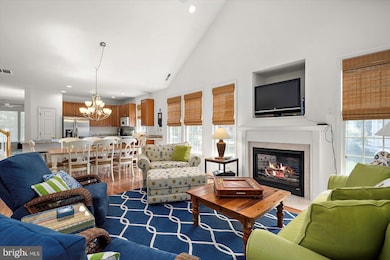211 October Glory Ave Ocean View, DE 19970
Estimated payment $4,166/month
Highlights
- Golf Course Community
- Fitness Center
- View of Trees or Woods
- Lord Baltimore Elementary School Rated A-
- Transportation Service
- Open Floorplan
About This Home
This beautiful end unit carriage house is located on a premium lot backing to a tranquil treed setting, allowing you to enjoy the quiet while also taking in the wildlife. Step inside to find soaring cathedral ceilings, abundant natural light pouring in from the many windows, and hardwood floors throughout the main level. The large kitchen boasts plenty of counter space with granite counter tops, a pantry, and an oversized island with breakfast bar, perfect for quick meals before the beach. The open floor plan is ideal for entertaining with a large living room centered around the gas fireplace, a dining area for sit-down meals, and a separate family room for added living space. On the main level you'll find the master suite with peaceful views of the trees, a walk-in closet, and an en-suite bath with double sinks and a tile shower. Upstairs you'll enjoy a second master suite with an en-suite bath and a large walk-in closet. The two guest bedrooms offer plenty of space for friends and family, and both rooms have direct access to the jack-and-jill style full guest bath. There's plenty of outdoor space to enjoy with a wrap front porch, a roomy screened porch, and a large sundeck overlooking the trees. The premier community of Bear Trap offers everything that you’re looking for in a community at the beach, including indoor and outdoor pools, a homeowner's-only pool, the popular Bear Trap Dunes 27-hole golf course, a beach shuttle to take you into downtown Bethany Beach, volleyball, basketball, tennis, and pickleball courts, a fitness center, tot lot, on-site restaurant with stunning terrace overlooking the golf course, walking paths, and so much more! Whether you're looking for a beach retreat, a place to call home, or a fantastic investment property, you've found it at 211 October Glory Ave.
Listing Agent
(302) 236-1456 rhonda@rhondafrick.com Long & Foster Real Estate, Inc. Listed on: 05/09/2025

Co-Listing Agent
(302) 519-7476 bethany@rhondafrick.com Long & Foster Real Estate, Inc. License #RS-0022444
Townhouse Details
Home Type
- Townhome
Est. Annual Taxes
- $2,785
Year Built
- Built in 2003
Lot Details
- 9,583 Sq Ft Lot
- Lot Dimensions are 139.00 x 149.00
- Landscaped
- Backs to Trees or Woods
- Property is in very good condition
HOA Fees
- $640 Monthly HOA Fees
Parking
- 1 Car Direct Access Garage
- 2 Driveway Spaces
- Front Facing Garage
- Garage Door Opener
Home Design
- Coastal Architecture
- Contemporary Architecture
- Frame Construction
- Stick Built Home
Interior Spaces
- 2,450 Sq Ft Home
- Property has 2 Levels
- Open Floorplan
- Central Vacuum
- Furnished
- Ceiling height of 9 feet or more
- Recessed Lighting
- Gas Fireplace
- Window Treatments
- Family Room Off Kitchen
- Dining Area
- Views of Woods
- Crawl Space
- Laundry on main level
Kitchen
- Breakfast Area or Nook
- Kitchen Island
- Upgraded Countertops
Flooring
- Wood
- Carpet
- Ceramic Tile
Bedrooms and Bathrooms
- En-Suite Bathroom
- Walk-In Closet
Accessible Home Design
- Level Entry For Accessibility
Outdoor Features
- Deck
- Screened Patio
- Wrap Around Porch
Utilities
- Central Air
- Heat Pump System
- Electric Water Heater
Listing and Financial Details
- Assessor Parcel Number 134-16.00-1735.00
Community Details
Overview
- $1,400 Capital Contribution Fee
- Association fees include common area maintenance, exterior building maintenance, lawn maintenance, management, pool(s), recreation facility, reserve funds, road maintenance, snow removal
- Bear Trap HOA
- Bear Trap Subdivision
- Property Manager
Amenities
- Transportation Service
- Common Area
- Clubhouse
Recreation
- Golf Course Community
- Golf Course Membership Available
- Tennis Courts
- Community Basketball Court
- Volleyball Courts
- Community Playground
- Fitness Center
- Community Indoor Pool
- Community Spa
- Jogging Path
Pet Policy
- Pets allowed on a case-by-case basis
Map
Home Values in the Area
Average Home Value in this Area
Tax History
| Year | Tax Paid | Tax Assessment Tax Assessment Total Assessment is a certain percentage of the fair market value that is determined by local assessors to be the total taxable value of land and additions on the property. | Land | Improvement |
|---|---|---|---|---|
| 2025 | $1,249 | $43,150 | $3,000 | $40,150 |
| 2024 | $1,789 | $43,150 | $3,000 | $40,150 |
| 2023 | $1,787 | $43,150 | $3,000 | $40,150 |
| 2022 | $1,756 | $43,150 | $3,000 | $40,150 |
| 2021 | $1,704 | $43,150 | $3,000 | $40,150 |
| 2020 | $1,626 | $43,150 | $3,000 | $40,150 |
| 2019 | $1,619 | $43,150 | $3,000 | $40,150 |
| 2018 | $1,633 | $43,150 | $0 | $0 |
| 2017 | $1,647 | $43,150 | $0 | $0 |
| 2016 | $1,451 | $43,150 | $0 | $0 |
| 2015 | $1,495 | $43,150 | $0 | $0 |
| 2014 | $1,473 | $43,150 | $0 | $0 |
Property History
| Date | Event | Price | List to Sale | Price per Sq Ft |
|---|---|---|---|---|
| 09/29/2025 09/29/25 | Price Changed | $625,000 | -3.8% | $255 / Sq Ft |
| 06/11/2025 06/11/25 | Price Changed | $650,000 | -3.7% | $265 / Sq Ft |
| 06/06/2025 06/06/25 | For Sale | $675,000 | 0.0% | $276 / Sq Ft |
| 06/01/2025 06/01/25 | Pending | -- | -- | -- |
| 05/09/2025 05/09/25 | For Sale | $675,000 | -- | $276 / Sq Ft |
Source: Bright MLS
MLS Number: DESU2084972
APN: 134-16.00-1735.00
- 214 October Glory Ave Unit H
- 208 October Glory Ave
- 232 October Glory Ave
- 176 October Glory Ave
- 207 Lackawanna Ln
- 138 Kingston Ave
- Heron Plan at Silver Woods - Villas
- Sandpiper Plan at Silver Woods - Villas
- 120 Willow Oak Ave Unit B
- 385 Scranton Ln
- TBB Gallagher Dr Unit PERCH
- HOMESITE 74 Lackawanna Ln
- 90 Willow Oak Ave
- Perch Plan at Silver Woods
- HOMESITE 22 Gallagher Dr
- HOMESITE 12 Merrick Way
- HOMESITE 11 Merrick Way
- HOMESITE 18 Gallagher Dr
- 84 Willow Oak Ave
- 37092 Fairway Dr
- 33718 Chatham Way
- 34490 Virginia Dr
- 117 Chandler Way
- 23525 E Gate Dr
- 36599 Calm Water Dr
- 35014 Sunfish Ln
- 31515 Deep Pond Ln
- 32334 Norman Ln
- 32323 Norman Ln
- 37323 Kestrel Way
- 32066 White Tail Dr Unit TH123
- 32044 White Tail Dr Unit TH117
- 35802 Atlantic Ave
- 70 Atlantic Ave Unit 70 Atlantic
- 13 Basin Cove Way Unit T82L
- 34152 Gooseberry Ave
- 13 Hull Ln Unit 2
- 32837 Bauska Dr
- 36081 Windsor Park Dr
- 31640 Raegans Way
