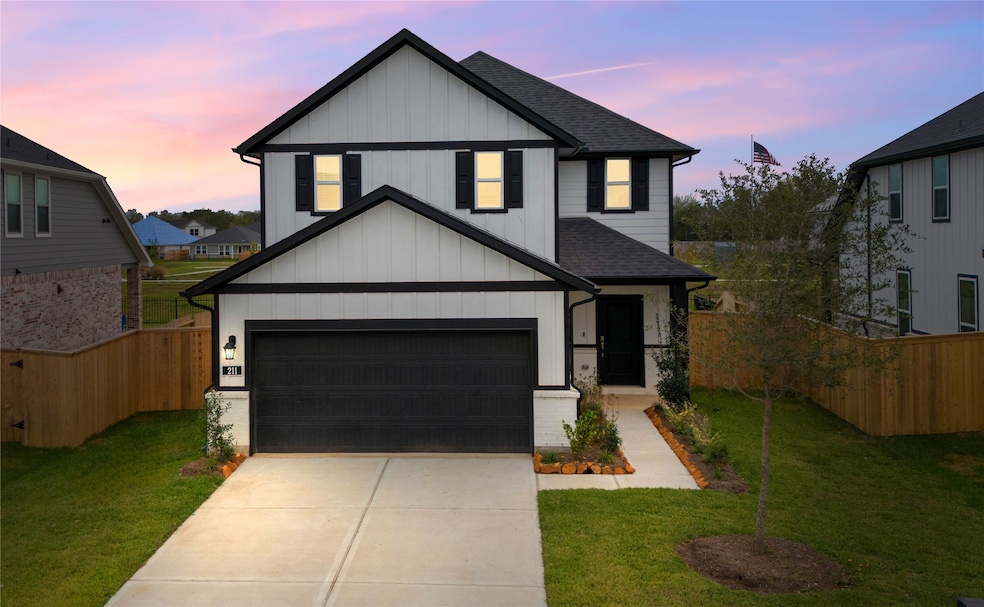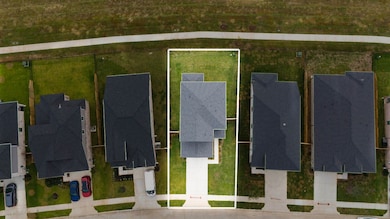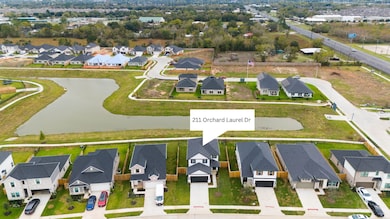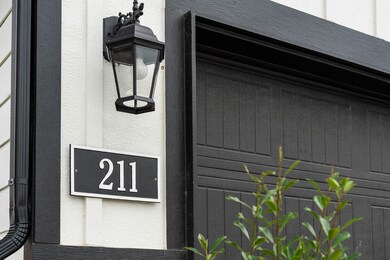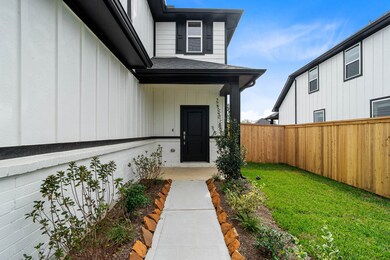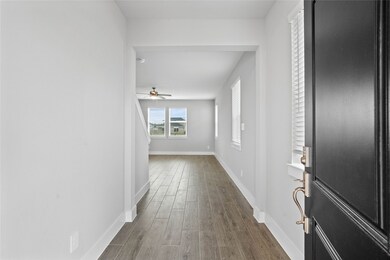Estimated payment $2,279/month
Highlights
- Water Views
- Home fronts a pond
- Home Energy Rating Service (HERS) Rated Property
- New Construction
- ENERGY STAR Certified Homes
- Deck
About This Home
BEAZER HOMES NEW CONSTRUCTION - Welcome to 211 Orchard Laurel Drive in the community of Laurel Landing and zoned to Alvin ISD. This beautifully designed two story home features 3 bedrooms, 2 full baths, 1 half bath, and a 2-car attached garage. This home showcases an open-concept layout that blends style and functionality. The gourmet kitchen is a true showpiece, featuring a large island, quartz countertops, a herringbone tile backsplash, and Whirlpool stainless steel appliances. The primary suite offers a spa-inspired retreat complete with a large walk-in shower and double vanity sinks for added space. Enjoy seamless indoor–outdoor living on the covered patio, ideal for relaxing or entertaining year-round. Built with efficiency in mind, this home delivers exceptional comfort and long-term savings. Don’t miss your opportunity to own this exceptional new construction home—schedule your private tour today!
Home Details
Home Type
- Single Family
Year Built
- Built in 2025 | New Construction
Lot Details
- Home fronts a pond
- Adjacent to Greenbelt
- North Facing Home
- Back Yard Fenced
HOA Fees
- $79 Monthly HOA Fees
Parking
- 2 Car Attached Garage
Home Design
- Traditional Architecture
- Brick Exterior Construction
- Slab Foundation
- Composition Roof
- Cement Siding
Interior Spaces
- 1,893 Sq Ft Home
- 2-Story Property
- Ceiling Fan
- Window Treatments
- Entrance Foyer
- Family Room Off Kitchen
- Living Room
- Dining Room
- Utility Room
- Washer and Electric Dryer Hookup
- Water Views
- Fire and Smoke Detector
Kitchen
- Breakfast Bar
- Walk-In Pantry
- Oven
- Gas Range
- Free-Standing Range
- Microwave
- Dishwasher
- Kitchen Island
- Disposal
Flooring
- Carpet
- Tile
Bedrooms and Bathrooms
- 3 Bedrooms
- En-Suite Primary Bedroom
- Double Vanity
- Bathtub with Shower
Eco-Friendly Details
- Home Energy Rating Service (HERS) Rated Property
- ENERGY STAR Qualified Appliances
- Energy-Efficient HVAC
- Energy-Efficient Lighting
- Energy-Efficient Insulation
- ENERGY STAR Certified Homes
- Energy-Efficient Thermostat
Outdoor Features
- Deck
- Covered Patio or Porch
Schools
- Hasse Elementary School
- G W Harby J H Middle School
- Alvin High School
Utilities
- Central Heating and Cooling System
- Heating System Uses Gas
- Programmable Thermostat
- Tankless Water Heater
Community Details
- Sterling Asi Association, Phone Number (832) 678-4500
- Built by Beazer Homes
- Laurel Landing Subdivision
Map
Home Values in the Area
Average Home Value in this Area
Tax History
| Year | Tax Paid | Tax Assessment Tax Assessment Total Assessment is a certain percentage of the fair market value that is determined by local assessors to be the total taxable value of land and additions on the property. | Land | Improvement |
|---|---|---|---|---|
| 2025 | -- | $31,730 | $31,730 | -- |
Property History
| Date | Event | Price | List to Sale | Price per Sq Ft |
|---|---|---|---|---|
| 11/27/2025 11/27/25 | Off Market | -- | -- | -- |
| 10/03/2025 10/03/25 | Price Changed | $369,230 | -4.2% | $195 / Sq Ft |
| 10/02/2025 10/02/25 | Price Changed | $385,230 | +1.3% | $204 / Sq Ft |
| 08/27/2025 08/27/25 | For Sale | $380,230 | -- | $201 / Sq Ft |
Source: Houston Association of REALTORS®
MLS Number: 24958098
- 221 Magnolia Laurel Dr
- 239 Bay Laurel Ct
- 220 Magnolia Laurel Dr
- 204 Orchard Laurel Dr
- 243 Bay Laurel Ct
- 230 Magnolia Laurel Dr
- 2609 Quail Run Dr
- 3206 Deer Trail Dr
- 3401 Wood Fox Dr
- 1916 Tracy Lynn Ln
- 2609 Adams St
- 2604 Adams St
- 2408 Chelmsford Ct
- 1902 Westview Dr
- 2514 Westfield St
- 2714 Westfield St
- 2306 Westfield St
- 1237 Lancer Leap Dr
- 00 Davis Bend County Rd 179 Rd
- 000 Corner of County Road 180 and County Road 181 Rd
- 2801 Dove Tree Dr
- 1908 Rosharon Rd
- 2511 Shining Spur Ct
- 1 Quarterhorse Dr
- 211 #A W South St
- 1190 Stallion Ridge
- 2401 S Johnson St
- 4790 Wickwillow Ln
- 4721 Wickwillow Ln Unit B
- 2389 W Dumble St Unit A
- 1101 W South St
- 705 Fallow Ln
- 3911 County Road 183 Unit C
- 3911 County Road 183
- 305 E St
- 211 #B W South St
- 1709 S Park Dr
- 2017 W Sidnor St Unit 4
- 2017 W Sidnor St Unit 6
- 1312 W Adoue St Unit 7
