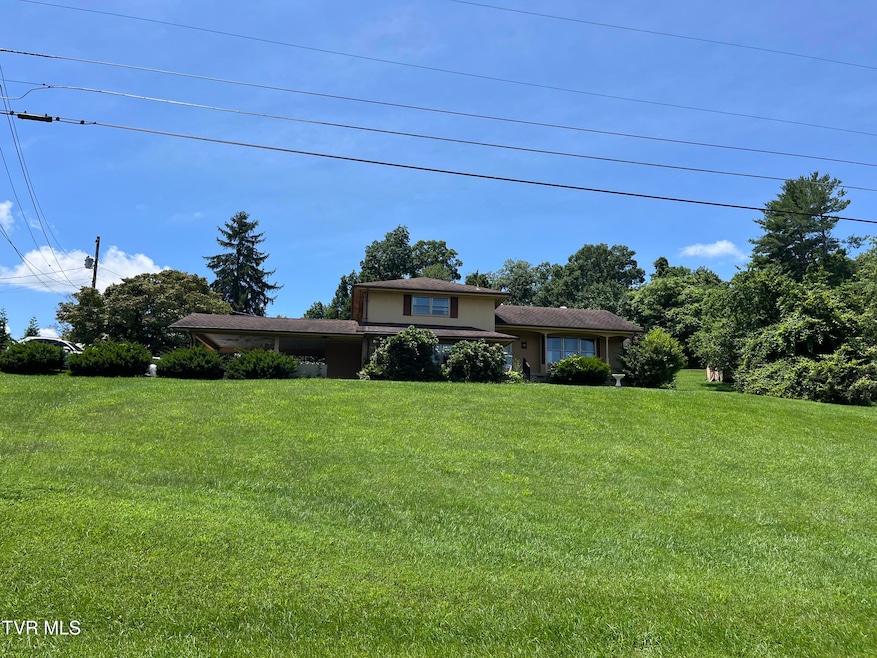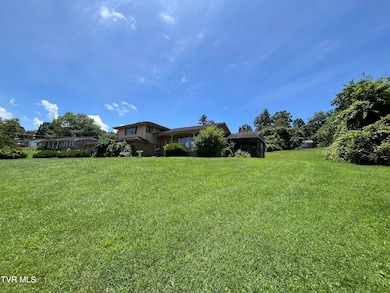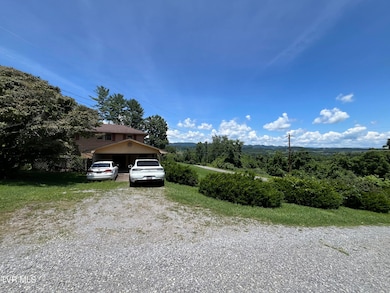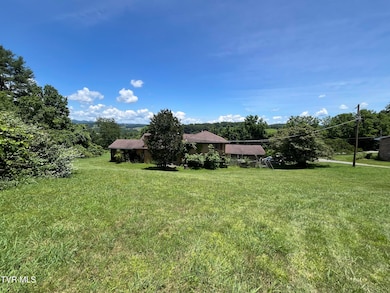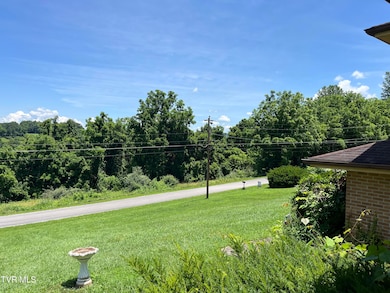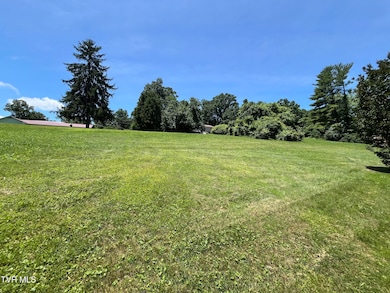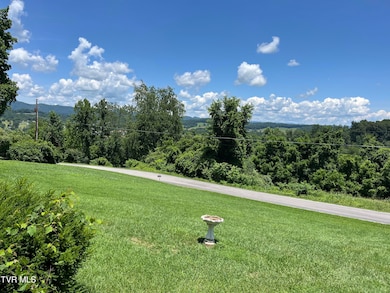
211 Overview Loop Jonesville, VA 24263
Estimated payment $720/month
Highlights
- Mountain View
- Wood Flooring
- No HOA
- Recreation Room
- 1 Fireplace
- Screened Porch
About This Home
This one owner home has stunning mountain views and great bones! Architectural shingle roof. Large lot. Almost all brick. Lovely covered front porch from where you can enjoy the views. Large primary suite with 3 closets. Very close to town. Great floor plan. Lots of opportunities in the lower level of this tri-level to be flexible....more bedrooms, rec room, work room, office etc. Room off of kitchen has fireplace and could be purposed as a den or dining room which opens to a screened in porch on the side of the house. Oversized double carport is attached and you can walk straight into the lower levels which does also feature a bathroom. There are additional lots available across the streety where the former owner used to keep horses. All information herein is deemed reliable but subject to buyer verification.
Home Details
Home Type
- Single Family
Est. Annual Taxes
- $1,421
Year Built
- Built in 1970
Lot Details
- Landscaped
- Sloped Lot
- Property is in below average condition
- Property is zoned rural
Home Design
- Brick Exterior Construction
- Block Foundation
- Shingle Roof
- Wood Siding
Interior Spaces
- 1,619 Sq Ft Home
- 3-Story Property
- Paneling
- Ceiling Fan
- 1 Fireplace
- Double Pane Windows
- Sliding Doors
- Entrance Foyer
- Recreation Room
- Play Room
- Screened Porch
- Mountain Views
- Finished Basement
- Walk-Out Basement
- Storm Doors
- Washer and Electric Dryer Hookup
Flooring
- Wood
- Carpet
- Tile
Bedrooms and Bathrooms
- 3 Bedrooms
- 3 Full Bathrooms
Parking
- Attached Garage
- 2 Carport Spaces
Outdoor Features
- Outbuilding
Schools
- Jonesville Elementary And Middle School
- Lee Co High School
Utilities
- Cooling Available
- Heating System Uses Wood
- Heat Pump System
- Septic Tank
- Phone Available
- Cable TV Available
Community Details
- No Home Owners Association
Listing and Financial Details
- Assessor Parcel Number 53b-(1)-Bk5,23-27,23a-27a
Map
Home Values in the Area
Average Home Value in this Area
Tax History
| Year | Tax Paid | Tax Assessment Tax Assessment Total Assessment is a certain percentage of the fair market value that is determined by local assessors to be the total taxable value of land and additions on the property. | Land | Improvement |
|---|---|---|---|---|
| 2025 | $1,421 | $205,900 | $13,000 | $192,900 |
| 2024 | $995 | $134,400 | $13,000 | $121,400 |
| 2023 | $832 | $134,400 | $13,000 | $121,400 |
| 2022 | $832 | $134,400 | $13,000 | $121,400 |
| 2021 | $832 | $134,400 | $13,000 | $121,400 |
| 2020 | $832 | $178,200 | $13,000 | $165,200 |
| 2019 | $832 | $134,400 | $13,000 | $121,400 |
| 2018 | $832 | $134,400 | $13,000 | $121,400 |
| 2017 | $832 | $134,400 | $13,000 | $121,400 |
| 2016 | $832 | $134,400 | $13,000 | $121,400 |
| 2015 | -- | $123,100 | $11,000 | $112,100 |
| 2013 | -- | $123,100 | $11,000 | $112,100 |
Property History
| Date | Event | Price | List to Sale | Price per Sq Ft |
|---|---|---|---|---|
| 09/30/2025 09/30/25 | Pending | -- | -- | -- |
| 09/21/2025 09/21/25 | Price Changed | $115,000 | -11.5% | $71 / Sq Ft |
| 09/12/2025 09/12/25 | For Sale | $130,000 | 0.0% | $80 / Sq Ft |
| 09/08/2025 09/08/25 | Pending | -- | -- | -- |
| 08/06/2025 08/06/25 | Price Changed | $130,000 | -15.9% | $80 / Sq Ft |
| 06/20/2025 06/20/25 | For Sale | $154,500 | -- | $95 / Sq Ft |
About the Listing Agent

I have built a strong referral business over the last 11 years because I always strive to represent my clients' best interest and get them the best VALUE possible. I apply the Golden Rule, "Do unto others as you would have them do unto you," to every aspect of my business. As an active, full time, realtor I have great knowledge of the market and work hard to get my clients a good deal. My clients have access to me at any time via phone, text, email, or social media.
Kristina's Other Listings
Source: Tennessee/Virginia Regional MLS
MLS Number: 9982020
APN: 53B-(1)-BK5,23-27,23A-27A
- 1502 Ridgeview Rd
- 406 Holmes St
- 123 Randolph Ave
- 220 Russell St
- 172 Harless Ave
- 287 Richmond St
- 156 Holmes St
- 159 Johnson St
- Tract A Institute St
- 0 Tract B Institute St
- 134 Richmond Heights
- 603 Town Branch Rd
- 208 Collins Rd
- 517 Collins Rd
- 628 Hilltop Dr
- 35352 Wilderness Rd
- 649 Sugar Run Rd
- 864 Critters Trail
- 36647 Wilderness Rd
- 0 Hwy 70 Unit 1291552
