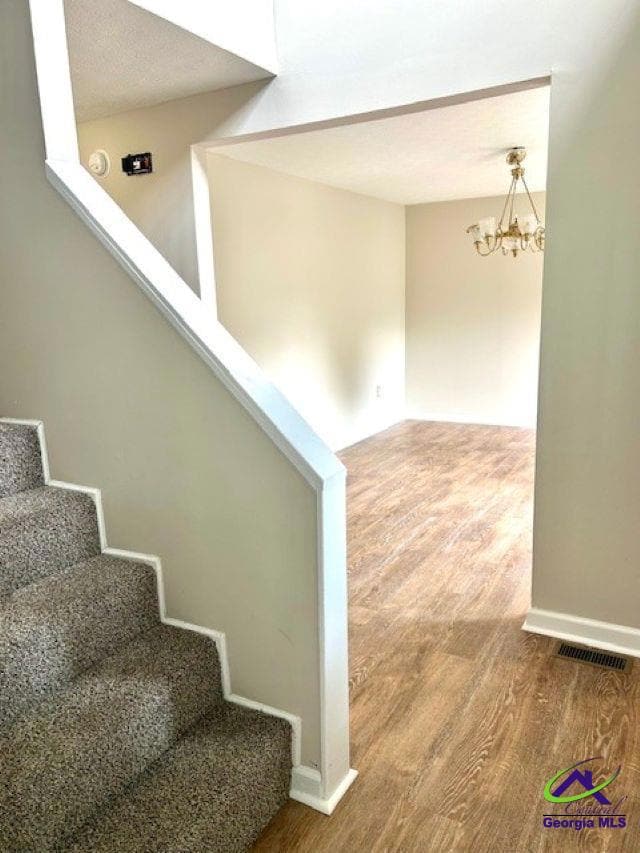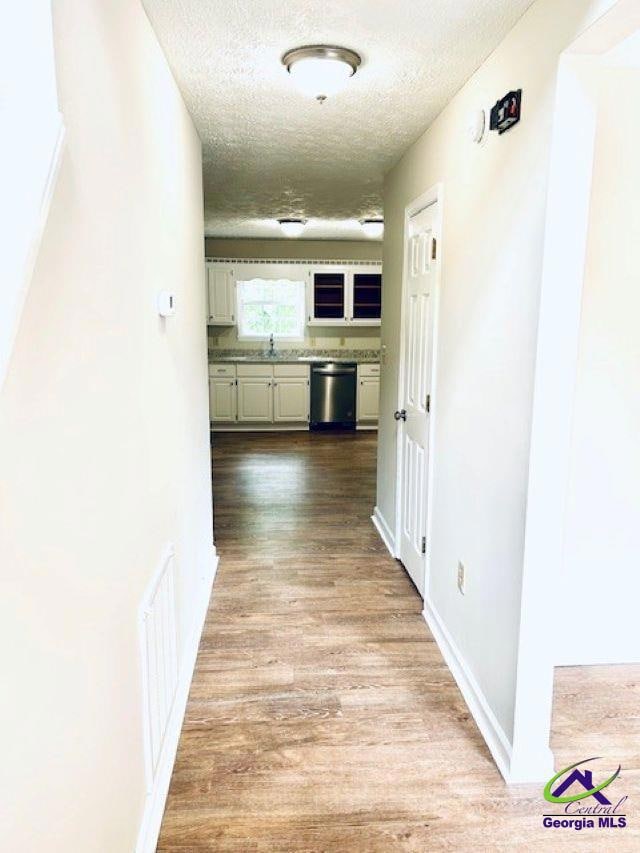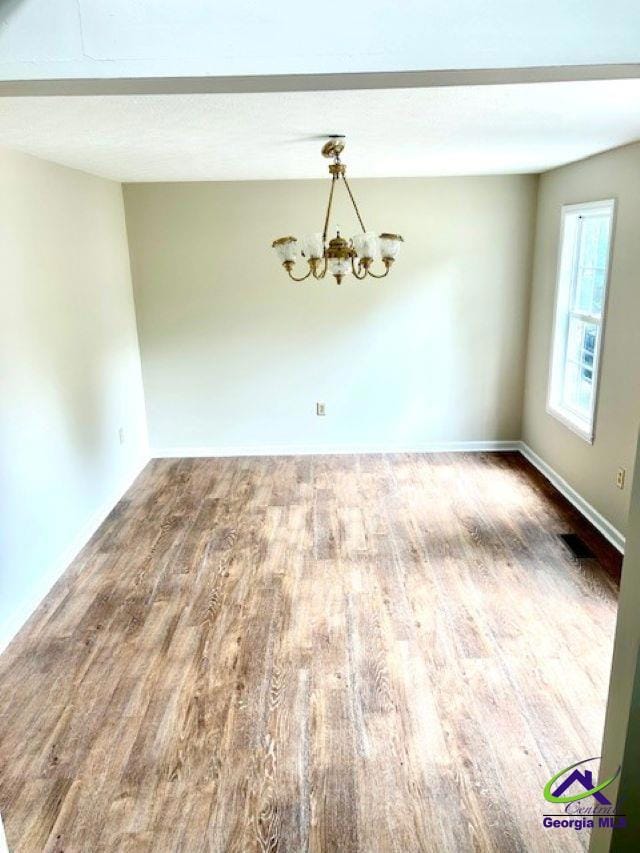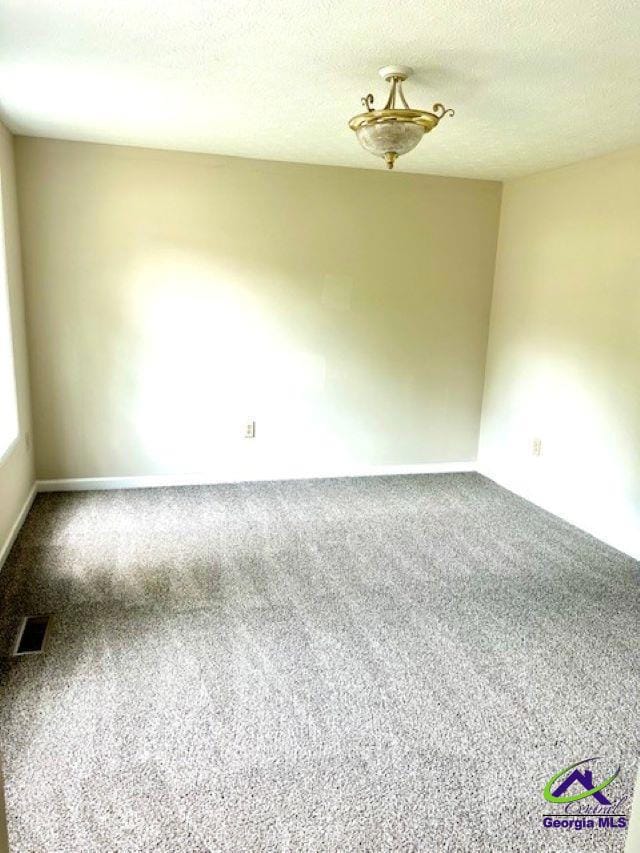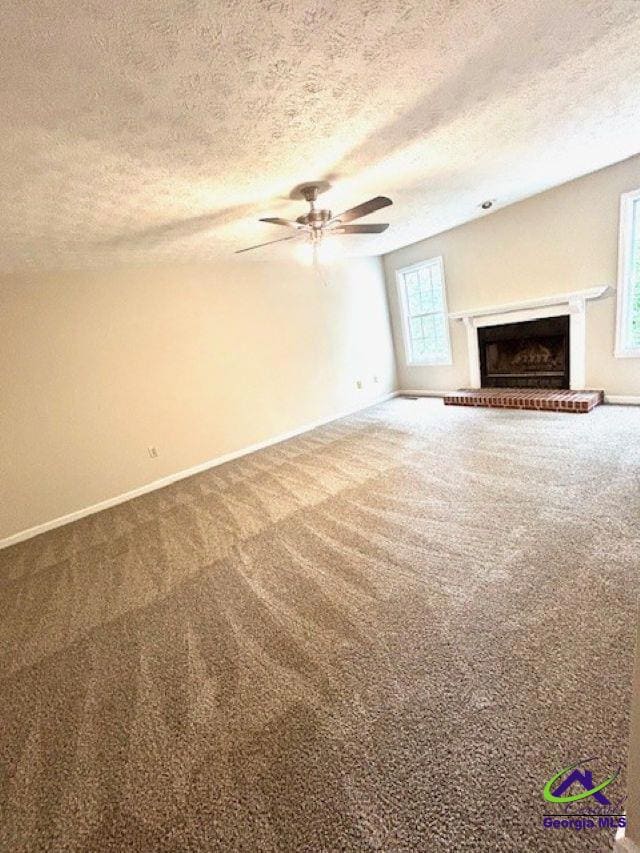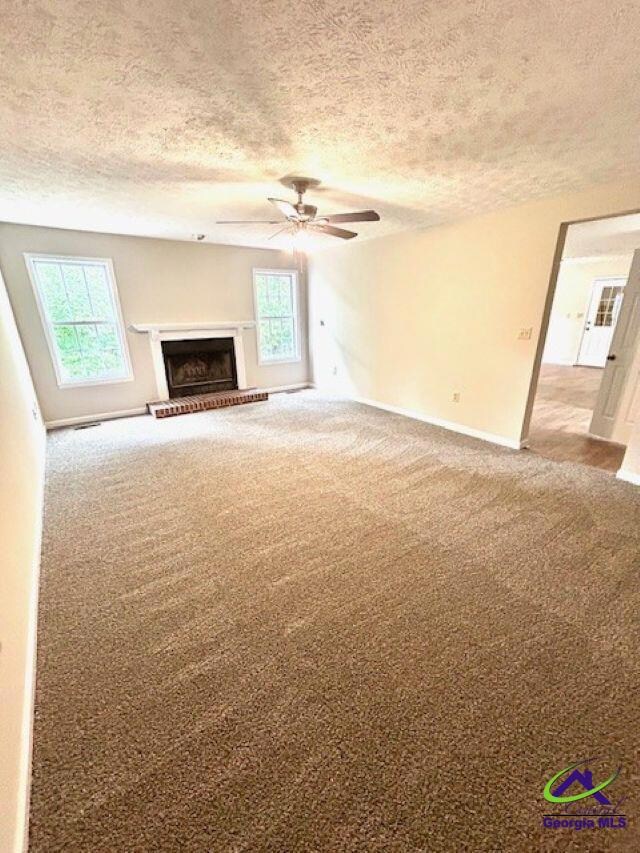
211 Palisade Dr Dublin, GA 31021
Estimated payment $1,450/month
Highlights
- Deck
- Keeping Room
- Eat-In Kitchen
- Granite Countertops
- Formal Dining Room
- Luxury Vinyl Plank Tile Flooring
About This Home
Fully Renovated 3BR/2.5BA Two-Story Home on Half an Acre - Flexible Floor Plan with Potential for 4-5 Bedrooms! Don't miss this beautifully updated two-story home situated on a spacious 0.50-acre lot. Featuring all new flooring, granite countertops, NEW ROOF, 2 NEW HEAT PUMPS, NEW DUCTWORK IN CRAWLSPACE and brand-new stainless-steel appliances, this home offers both modern updates and functional space for today's lifestyle. The current layout includes 3 bedrooms and 2.5 bathrooms, plus a separate den and a formal dining room, which can easily be converted into a 4th or even 5th bedroom, home office, or guest space-ideal for families, remote work, or multi-generational living. Enjoy the peaceful outdoor space with plenty of room for entertaining, gardening, or creating your dream backyard. This home combines the flexibility of extra rooms with stylish, modern finishes-perfect for buyers who want space, comfort, and convenience. Schedule your private showing today-this one won't last long!
Home Details
Home Type
- Single Family
Est. Annual Taxes
- $2,484
Year Built
- Built in 1998
Lot Details
- 0.5 Acre Lot
- Fenced
Parking
- 2 Car Garage
Home Design
- Vinyl Siding
Interior Spaces
- 2,414 Sq Ft Home
- 2-Story Property
- Wood Burning Fireplace
- Blinds
- Formal Dining Room
- Keeping Room
- Crawl Space
- Storage In Attic
Kitchen
- Eat-In Kitchen
- Electric Range
- Microwave
- Dishwasher
- Granite Countertops
Flooring
- Carpet
- Luxury Vinyl Plank Tile
Bedrooms and Bathrooms
- 3 Bedrooms
- Split Bedroom Floorplan
Outdoor Features
- Deck
Schools
- Hillcrest Elementary School
- Dublin Middle School
- Dublin High School
Utilities
- Multiple cooling system units
- Central Heating and Cooling System
Listing and Financial Details
- Tax Lot 4
Map
Home Values in the Area
Average Home Value in this Area
Tax History
| Year | Tax Paid | Tax Assessment Tax Assessment Total Assessment is a certain percentage of the fair market value that is determined by local assessors to be the total taxable value of land and additions on the property. | Land | Improvement |
|---|---|---|---|---|
| 2024 | $2,484 | $77,876 | $8,100 | $69,776 |
| 2023 | $2,223 | $69,499 | $9,000 | $60,499 |
| 2022 | $469 | $69,499 | $9,000 | $60,499 |
| 2021 | $422 | $58,899 | $4,800 | $54,099 |
| 2020 | $422 | $58,899 | $4,800 | $54,099 |
| 2019 | $423 | $58,899 | $4,800 | $54,099 |
| 2018 | $423 | $58,899 | $4,800 | $54,099 |
| 2017 | $423 | $58,899 | $4,800 | $54,099 |
| 2016 | $360 | $58,899 | $4,800 | $54,099 |
| 2015 | $395 | $64,494 | $4,800 | $59,694 |
| 2014 | $269 | $41,920 | $4,800 | $37,120 |
Property History
| Date | Event | Price | Change | Sq Ft Price |
|---|---|---|---|---|
| 07/01/2025 07/01/25 | Sold | $228,500 | 0.0% | $95 / Sq Ft |
| 06/01/2025 06/01/25 | Pending | -- | -- | -- |
| 05/28/2025 05/28/25 | For Sale | $228,500 | -- | $95 / Sq Ft |
Purchase History
| Date | Type | Sale Price | Title Company |
|---|---|---|---|
| Warranty Deed | $228,500 | -- | |
| Deed | $128,000 | -- | |
| Deed | $95,000 | -- | |
| Deed | -- | -- | |
| Deed | $48,000 | -- |
Mortgage History
| Date | Status | Loan Amount | Loan Type |
|---|---|---|---|
| Open | $224,360 | New Conventional | |
| Previous Owner | $114,455 | Unknown |
Similar Homes in Dublin, GA
Source: Central Georgia MLS
MLS Number: 253502
APN: D14E-162

