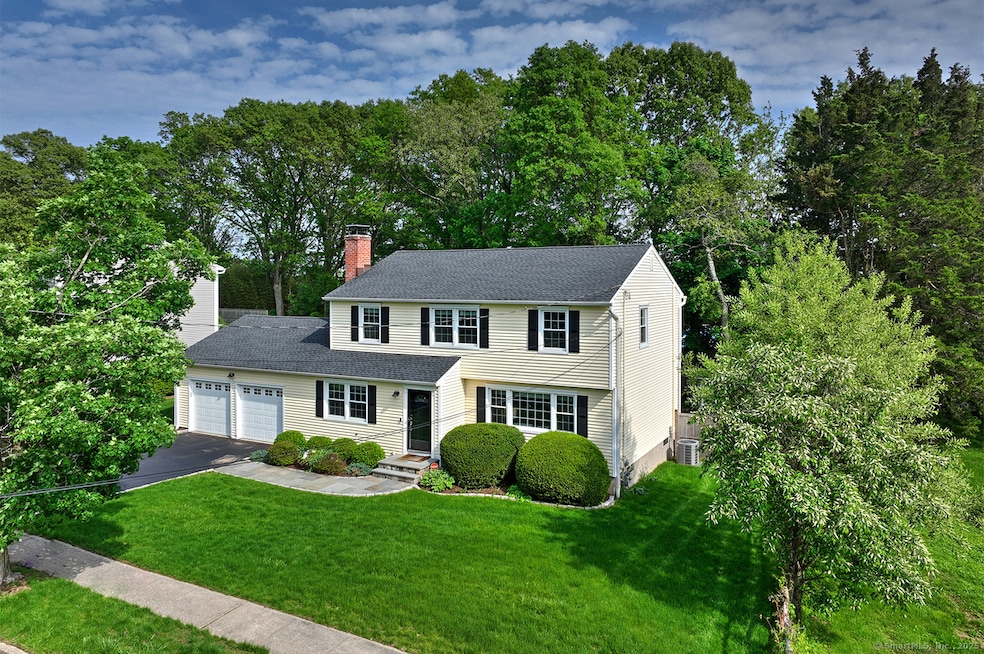
211 Papermill Ln Fairfield, CT 06824
Fairfield Center NeighborhoodHighlights
- Beach Access
- Colonial Architecture
- Attic
- Riverfield Elementary School Rated A
- Property is near public transit
- 1 Fireplace
About This Home
As of August 2025Beautifully Remodeled Colonial in Fairfield's Desirable University Area. Welcome to this completely remodeled, turn-key Colonial located in the highly sought-after University area of Fairfield. Featuring 4 spacious bedrooms and 2.5 updated baths, this home blends classic charm with modern comfort. Gleaming hardwood floors run throughout the home, creating a warm and inviting atmosphere. The beautifully renovated kitchen boasts high-end finishes, custom cabinetry, and stainless steel appliances, while the updated bathrooms offer stylish, quality touches. The partly finished basement provides flexible space for a playroom, home gym, or office - whatever suits your needs. Step outside to enjoy the manicured lawn, lush landscaping, and fully fenced-in yard with a lovely stone patio, perfect for outdoor dining and entertaining. An attached 2-car garage adds to the convenience of this exceptional home. Located close to schools, parks, downtown Fairfield, and train access, this move-in-ready gem checks every box.
Last Agent to Sell the Property
William Raveis Real Estate License #RES.0772939 Listed on: 05/19/2025

Home Details
Home Type
- Single Family
Est. Annual Taxes
- $11,538
Year Built
- Built in 1974
Home Design
- Colonial Architecture
- Concrete Foundation
- Frame Construction
- Asphalt Shingled Roof
- Vinyl Siding
Interior Spaces
- Sound System
- 1 Fireplace
- Home Security System
- Laundry on main level
Kitchen
- Gas Cooktop
- Range Hood
- Microwave
- Ice Maker
- Dishwasher
Bedrooms and Bathrooms
- 4 Bedrooms
Attic
- Storage In Attic
- Pull Down Stairs to Attic
- Unfinished Attic
Partially Finished Basement
- Heated Basement
- Basement Fills Entire Space Under The House
- Interior Basement Entry
- Basement Storage
Parking
- 2 Car Garage
- Private Driveway
Outdoor Features
- Beach Access
- Patio
- Shed
- Rain Gutters
Schools
- Riverfield Elementary School
- Roger Ludlowe Middle School
- Fairfield Ludlowe High School
Utilities
- Central Air
- Baseboard Heating
- Hot Water Heating System
- Heating System Uses Natural Gas
- Hot Water Circulator
- Cable TV Available
Additional Features
- 10,019 Sq Ft Lot
- Property is near public transit
Community Details
- Public Transportation
Listing and Financial Details
- Assessor Parcel Number 131571
Ownership History
Purchase Details
Home Financials for this Owner
Home Financials are based on the most recent Mortgage that was taken out on this home.Purchase Details
Purchase Details
Similar Homes in the area
Home Values in the Area
Average Home Value in this Area
Purchase History
| Date | Type | Sale Price | Title Company |
|---|---|---|---|
| Warranty Deed | $455,000 | -- | |
| Warranty Deed | $455,000 | -- | |
| Warranty Deed | $265,000 | -- | |
| Warranty Deed | $265,000 | -- | |
| Deed | $287,000 | -- |
Mortgage History
| Date | Status | Loan Amount | Loan Type |
|---|---|---|---|
| Open | $85,000 | Stand Alone Refi Refinance Of Original Loan | |
| Closed | $10,000 | No Value Available | |
| Open | $409,500 | No Value Available | |
| Closed | $409,500 | Purchase Money Mortgage |
Property History
| Date | Event | Price | Change | Sq Ft Price |
|---|---|---|---|---|
| 08/11/2025 08/11/25 | Sold | $1,125,000 | +25.0% | $438 / Sq Ft |
| 06/18/2025 06/18/25 | Pending | -- | -- | -- |
| 05/22/2025 05/22/25 | For Sale | $900,000 | -- | $351 / Sq Ft |
Tax History Compared to Growth
Tax History
| Year | Tax Paid | Tax Assessment Tax Assessment Total Assessment is a certain percentage of the fair market value that is determined by local assessors to be the total taxable value of land and additions on the property. | Land | Improvement |
|---|---|---|---|---|
| 2025 | $11,538 | $406,420 | $234,640 | $171,780 |
| 2024 | $11,339 | $406,420 | $234,640 | $171,780 |
| 2023 | $11,181 | $406,420 | $234,640 | $171,780 |
| 2022 | $11,071 | $406,420 | $234,640 | $171,780 |
| 2021 | $10,965 | $406,420 | $234,640 | $171,780 |
| 2020 | $9,881 | $368,830 | $175,700 | $193,130 |
| 2019 | $9,881 | $368,830 | $175,700 | $193,130 |
| 2018 | $9,722 | $368,830 | $175,700 | $193,130 |
| 2017 | $9,523 | $368,830 | $175,700 | $193,130 |
| 2016 | $9,387 | $368,830 | $175,700 | $193,130 |
| 2015 | $8,650 | $348,950 | $185,290 | $163,660 |
| 2014 | $8,514 | $348,950 | $185,290 | $163,660 |
Agents Affiliated with this Home
-
Karen Cross

Seller's Agent in 2025
Karen Cross
William Raveis Real Estate
(203) 521-7012
1 in this area
70 Total Sales
-
Lee Boyle

Buyer's Agent in 2025
Lee Boyle
Coldwell Banker Realty
(203) 241-0769
1 in this area
35 Total Sales
Map
Source: SmartMLS
MLS Number: 24095545
APN: FAIR-000180-000000-000352-G000000
- 20 Ermine St
- 245 Unquowa Rd Unit 38
- 49 Thorpe St
- 172 Sycamore Ln
- 128 Mariners Way
- 128 Mariners Way Unit (To Be Built)
- 215 Old Post Rd
- 158 Fairview Ave
- 91 Henderson Rd
- 261 Colony St
- 60 Eleanor Terrace
- 142 Doreen Dr
- 345 Reef Rd Unit C9
- 345 Reef Rd Unit B6
- 345 Reef Rd Unit B4
- 48 Partridge Ln
- 2180 Kings Hwy Unit 1
- 254 Penfield Rd
- 96 Clinton St
- 647 Bronson Rd
