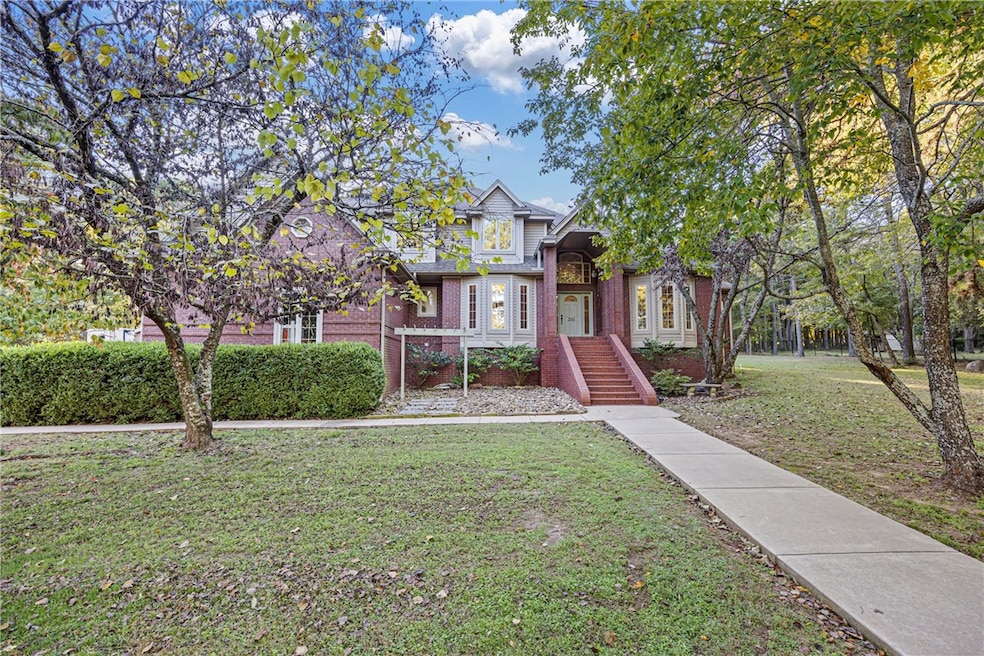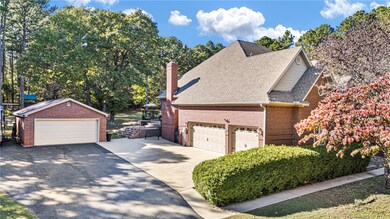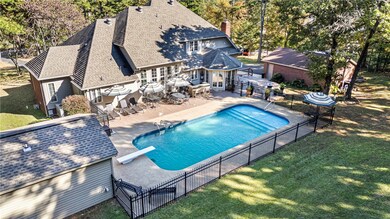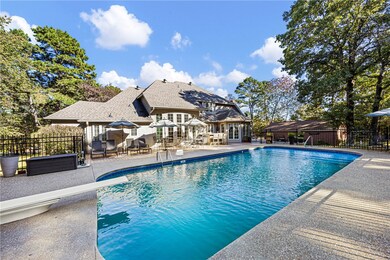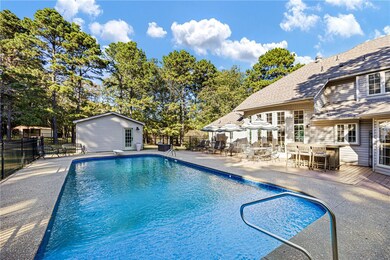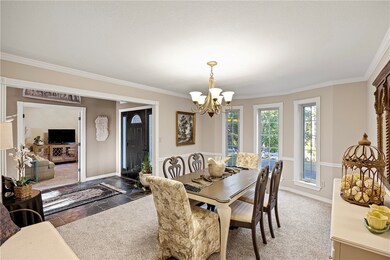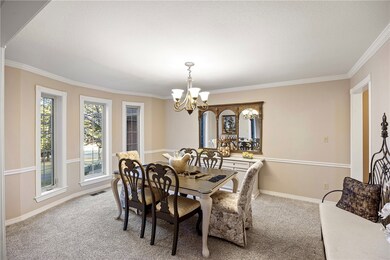211 Park Rd Russellville, AR 72802
Estimated payment $3,139/month
Highlights
- In Ground Pool
- Home fronts a pond
- Attic
- Pottsville Elementary School Rated A-
- Deck
- Granite Countertops
About This Home
4 BEDROOMS • DETACHED SHOP • IN-GROUND POOL — CLIFF & STREAM
Located in one of Russellville’s most desirable neighborhoods within the Pottsville School District, this immaculately maintained 4-bedroom, 3.5-bath home offers over 3,100 sq. ft. of refined living and quality craftsmanship around every corner. The main living room features floor-to-ceiling windows that fill the space with natural light and create a grand, welcoming feel. The hearth room with built-ins offers a cozy retreat connected to the kitchen and breakfast nook, where a kitchen window overlooks the sparkling pool. The kitchen includes granite countertops and timeless finishes. Step outside to your private paradise with an in-ground pool, pool house with kitchenette and bath, and a detached shop perfect for hobbies or a man cave. With tons of storage throughout this home, a attached three-car garage, and move-in ready perfection, this home delivers elegance, comfort, and location all in one.
Home Details
Home Type
- Single Family
Est. Annual Taxes
- $2,894
Year Built
- Built in 1996
Lot Details
- 1.53 Acre Lot
- Home fronts a pond
- Back Yard Fenced
- Aluminum or Metal Fence
- Landscaped
Home Design
- Shingle Roof
- Architectural Shingle Roof
Interior Spaces
- 3,117 Sq Ft Home
- 2-Story Property
- Built-In Features
- Ceiling Fan
- Double Pane Windows
- Blinds
- Storage
- Washer and Dryer Hookup
- Carpet
- Crawl Space
- Fire and Smoke Detector
- Attic
Kitchen
- Breakfast Area or Nook
- Eat-In Kitchen
- Electric Cooktop
- Dishwasher
- Granite Countertops
- Quartz Countertops
Bedrooms and Bathrooms
- 4 Bedrooms
- Split Bedroom Floorplan
- Walk-In Closet
Parking
- 3 Car Attached Garage
- Garage Door Opener
Pool
- In Ground Pool
- Outdoor Pool
- Saltwater Pool
Outdoor Features
- Deck
- Separate Outdoor Workshop
- Outbuilding
Location
- Outside City Limits
Utilities
- Central Heating and Cooling System
- Electric Water Heater
- Fiber Optics Available
Community Details
- Cliff And Stream Subdivision
Listing and Financial Details
- Legal Lot and Block 1 / 174
Map
Home Values in the Area
Average Home Value in this Area
Tax History
| Year | Tax Paid | Tax Assessment Tax Assessment Total Assessment is a certain percentage of the fair market value that is determined by local assessors to be the total taxable value of land and additions on the property. | Land | Improvement |
|---|---|---|---|---|
| 2025 | $2,894 | $63,010 | $6,400 | $56,610 |
| 2024 | $2,894 | $63,010 | $6,400 | $56,610 |
| 2023 | $2,710 | $59,300 | $6,400 | $52,900 |
| 2022 | $2,415 | $59,300 | $6,400 | $52,900 |
| 2021 | $2,415 | $59,300 | $6,400 | $52,900 |
| 2020 | $2,415 | $59,310 | $5,600 | $53,710 |
| 2019 | $2,415 | $59,310 | $5,600 | $53,710 |
| 2018 | $2,326 | $57,020 | $5,600 | $51,420 |
| 2017 | $2,834 | $57,020 | $5,600 | $51,420 |
| 2016 | $2,456 | $54,840 | $5,600 | $49,240 |
| 2015 | $2,596 | $52,230 | $5,400 | $46,830 |
| 2014 | $2,326 | $52,230 | $5,400 | $46,830 |
Property History
| Date | Event | Price | List to Sale | Price per Sq Ft |
|---|---|---|---|---|
| 11/14/2025 11/14/25 | For Sale | $549,000 | -0.2% | $176 / Sq Ft |
| 11/06/2025 11/06/25 | For Sale | $549,900 | -- | $176 / Sq Ft |
Purchase History
| Date | Type | Sale Price | Title Company |
|---|---|---|---|
| Warranty Deed | $275,000 | -- | |
| Warranty Deed | $228,000 | -- |
Mortgage History
| Date | Status | Loan Amount | Loan Type |
|---|---|---|---|
| Closed | $220,000 | Purchase Money Mortgage |
Source: Northwest Arkansas Board of REALTORS®
MLS Number: 1327549
APN: 555-00174-000R
- 1940 S Elmira Ave
- 922 N Sidney Ave
- 1002 E F St
- 416 E K St
- 111 W Harrell Dr
- 2407 N Arkansas Ave
- 2601 W 12th St
- 3109 W 2nd Ct Unit 3109 W 2nd Court Apt. B
- 9 S Joplin Loop Unit 9 S Joplin Loop Apt. B
- 10 S Joplin Loop Unit 10 S Joplin Loop Apt 4
- 107 Foxwood Village Dr
- 309 Roosevelt Cir
- 300 W Harding St
- 315 Taylor Rd
- 319 S Rogers St
- 906 W Lucas St
- 500 N Miller St
