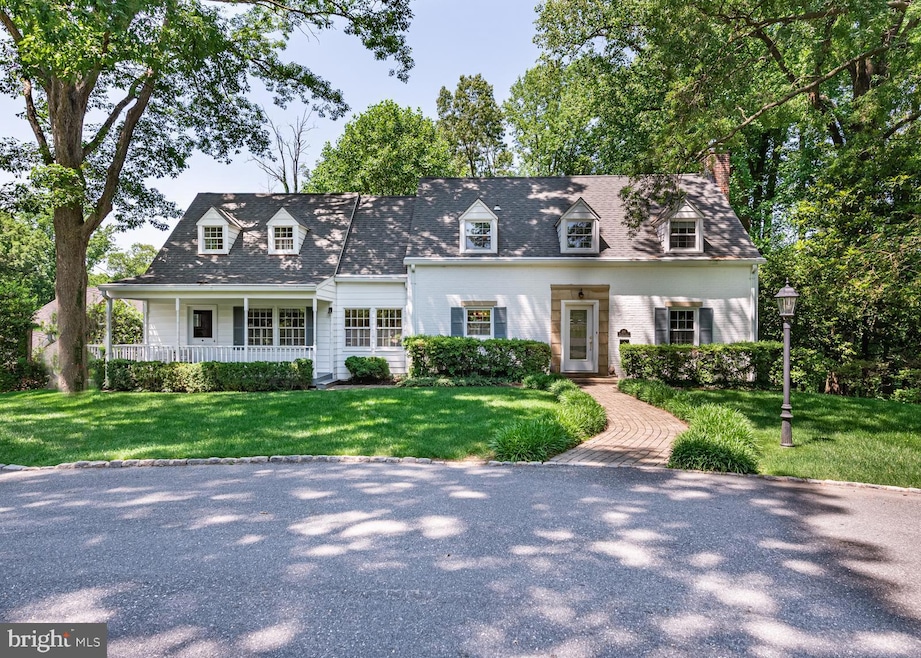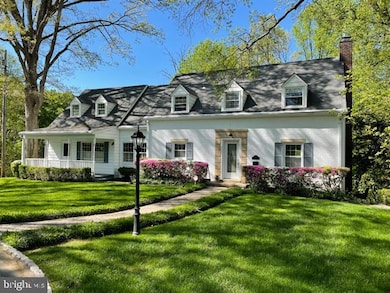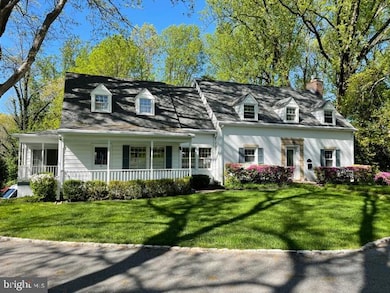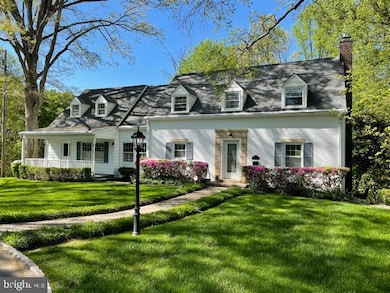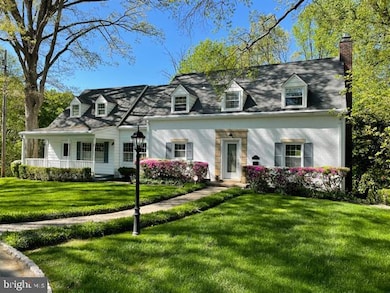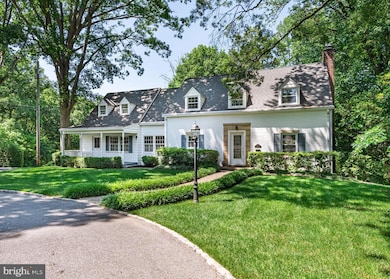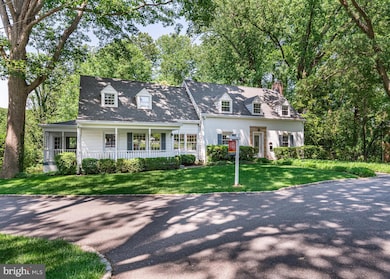211 Patuxent Rd Laurel, MD 20707
Estimated payment $5,094/month
Highlights
- 100 Feet of Waterfront
- 1 Acre Lot
- Deck
- River View
- Cape Cod Architecture
- Private Lot
About This Home
Unique opportunity to purchase this waterfront home situated on a private one-acre lot on the Patuxent River. Privacy and tranquility await in this community which offers the rare combination of serene setting and super convenience to commuter routes 95, 295, 29, and 32, providing easy access to Baltimore, Washington, and Annapolis. Within walking distance to Laurel's historic district, shopping and public transportation via the Marc Train are only minutes away from this special oasis. Ideal home for the purchaser seeking space and quality construction. Tax record square footage is not accurate as home has over 4400 square feet. Gleaming hardwood floors grace the entire main level and upper level of this home. Gracious formal living room , with gas fireplace with programmable features, flows into the study with stunning views of the Patuxent River. Study has access to the covered deck for mental relaxation and escape listening to the river gently flowing in the distance! A formal dining room features built-in corner cabinets for special collectibles and also has access to the covered deck. Entertaining will be a breeze in this perfect setting. The kitchen boasts recently replaced stainless steel appliances, Corian counters, plentiful cabinet space , and gas cooking to delight the family chef. A spacious eat-in area overlooks the family room beyond. A few steps from the family room is a private suite of 2 bedrooms and a full bath. The bath has dual access from the hall and the bedroom. This area provides comfortable space for an au pair or in-law. There is access from this primary-sized bedroom to a private porch area which overlooks the front and side yard. The second bedroom on this level has been used as an office and has built-ins which would be very convenient for home schooling, quiet and apart from the mainstream. The upper level features a huge primary bedroom with walk -in closet and small separate room beyond which could serve as a dressing area, small studio, or nursery. A large primary bath is adjoining with soaking tub separate shower and double vanity. A full hall bath with marble plus 2 bedrooms complete this level. On the lower level, a rec room and half bath have recently been completed. The laundry room with tile floor has recently replaced washer and dryer plus plenty of space for hobbies or projects. There is a door from this room leading to an expansive brick patio with river views. A side entry garage with room for 3 cars is situated on one side of the basement and accessible from a staircase leading from the kitchen. Lots of pantry space as you bring in the groceries from the garage! If you are looking for a one-of-a-kind home with quality construction, in a waterfront setting, this is the one! The interesting layout of this spacious home features separate spaces with private entrances which would be ideal for an in-home business or an extended family. Foliage in summer blocks the river view. No pier but access for kayaks and zodiac type inflatable boats. When dam is open, water level increases. WSSC stocks the area for fishermen. Flood insurance NOT REQUIRED.
Listing Agent
(443) 463-6005 jfdobx@gmail.com Long & Foster Real Estate, Inc. License #68917 Listed on: 07/25/2025

Home Details
Home Type
- Single Family
Est. Annual Taxes
- $9,064
Year Built
- Built in 1941
Lot Details
- 1 Acre Lot
- 100 Feet of Waterfront
- Private Lot
- Sloped Lot
- Backs to Trees or Woods
- Property is in excellent condition
- Property is zoned LAUR
Parking
- 3 Car Attached Garage
- Side Facing Garage
- Garage Door Opener
Property Views
- River
- Scenic Vista
Home Design
- Cape Cod Architecture
- Colonial Architecture
- Block Foundation
- Plaster Walls
- Frame Construction
- Asphalt Roof
Interior Spaces
- Property has 3 Levels
- Traditional Floor Plan
- Built-In Features
- Chair Railings
- Ceiling Fan
- Skylights
- Heatilator
- Flue
- Fireplace Mantel
- Family Room Off Kitchen
- Sitting Room
- Living Room
- Formal Dining Room
- Den
- Wood Flooring
- Basement
- Laundry in Basement
Kitchen
- Breakfast Area or Nook
- Eat-In Kitchen
- Double Self-Cleaning Oven
- Gas Oven or Range
- Built-In Range
- Range Hood
- Built-In Microwave
- Ice Maker
- Dishwasher
- Stainless Steel Appliances
- Disposal
Bedrooms and Bathrooms
- En-Suite Bathroom
- Walk-In Closet
- Whirlpool Bathtub
Laundry
- Laundry Room
- Electric Dryer
- Washer
Outdoor Features
- Water Access
- River Nearby
- Stream or River on Lot
- Deck
- Patio
- Exterior Lighting
Utilities
- Central Air
- Vented Exhaust Fan
- Hot Water Baseboard Heater
- Electric Water Heater
Community Details
- No Home Owners Association
Listing and Financial Details
- Assessor Parcel Number 17101111665
Map
Home Values in the Area
Average Home Value in this Area
Tax History
| Year | Tax Paid | Tax Assessment Tax Assessment Total Assessment is a certain percentage of the fair market value that is determined by local assessors to be the total taxable value of land and additions on the property. | Land | Improvement |
|---|---|---|---|---|
| 2025 | $8,847 | $506,800 | $142,800 | $364,000 |
| 2024 | $8,847 | $494,000 | -- | -- |
| 2023 | $8,557 | $481,200 | $0 | $0 |
| 2022 | $7,724 | $468,400 | $157,800 | $310,600 |
| 2021 | $16,145 | $468,400 | $157,800 | $310,600 |
| 2020 | $15,855 | $468,400 | $157,800 | $310,600 |
| 2019 | $9,470 | $483,400 | $153,900 | $329,500 |
| 2018 | $7,647 | $465,167 | $0 | $0 |
| 2017 | $7,365 | $446,933 | $0 | $0 |
| 2016 | -- | $428,700 | $0 | $0 |
| 2015 | $6,847 | $428,700 | $0 | $0 |
| 2014 | $6,847 | $428,700 | $0 | $0 |
Property History
| Date | Event | Price | List to Sale | Price per Sq Ft |
|---|---|---|---|---|
| 11/12/2025 11/12/25 | Price Changed | $829,900 | -2.4% | $189 / Sq Ft |
| 09/10/2025 09/10/25 | Price Changed | $849,900 | -3.4% | $193 / Sq Ft |
| 08/05/2025 08/05/25 | For Sale | $879,900 | -- | $200 / Sq Ft |
Purchase History
| Date | Type | Sale Price | Title Company |
|---|---|---|---|
| Deed | -- | -- | |
| Deed | -- | -- | |
| Deed | $310,000 | -- |
Mortgage History
| Date | Status | Loan Amount | Loan Type |
|---|---|---|---|
| Open | $355,500 | Adjustable Rate Mortgage/ARM | |
| Previous Owner | $355,500 | Adjustable Rate Mortgage/ARM | |
| Previous Owner | $294,500 | No Value Available |
Source: Bright MLS
MLS Number: MDPG2150406
APN: 10-1111665
- 200 1/2 11th St
- 1103 Montgomery St
- 1210 Westview Terrace
- 1016 Phillip Powers Dr
- 910 Montgomery St Unit A
- 916 Philip Powers Dr
- 9401 Riverbrink Ct
- 9260 Old Scaggsville Rd
- 15781 Haynes Rd
- 7709 Brooklyn Bridge Rd
- 610 Main St Unit 413
- 9351 Cabot Ct
- 16035 Dorset Rd
- 1009 Turney Ave
- 903 Montrose Ave
- 505A Montgomery St
- 19 Post Office Ave Unit 203
- 1004 Marton St
- 7616 Woodbine Dr
- 9256 Laurens Way
- 926 West St
- 15808 Haynes Rd
- 709-713 Park Ave
- 10030 Twin Fawn Trail
- 601 9th St
- 16031 Dorset Rd
- 610 Main St Unit 501
- 15839 Millbrook Ln
- 9210 Deer Village Dr
- 10165 -B High Ridge Rd
- 9887 Deer Run
- 607 7th St Unit 100,201
- 525 Main St
- 501 Main St
- 15603 Dorset Rd Unit 101
- 810 Kay St
- 333 Gorman Ave
- 7631 E Arbory Ct
- 321 Thomas Dr
- 9877 Whiskey Run
