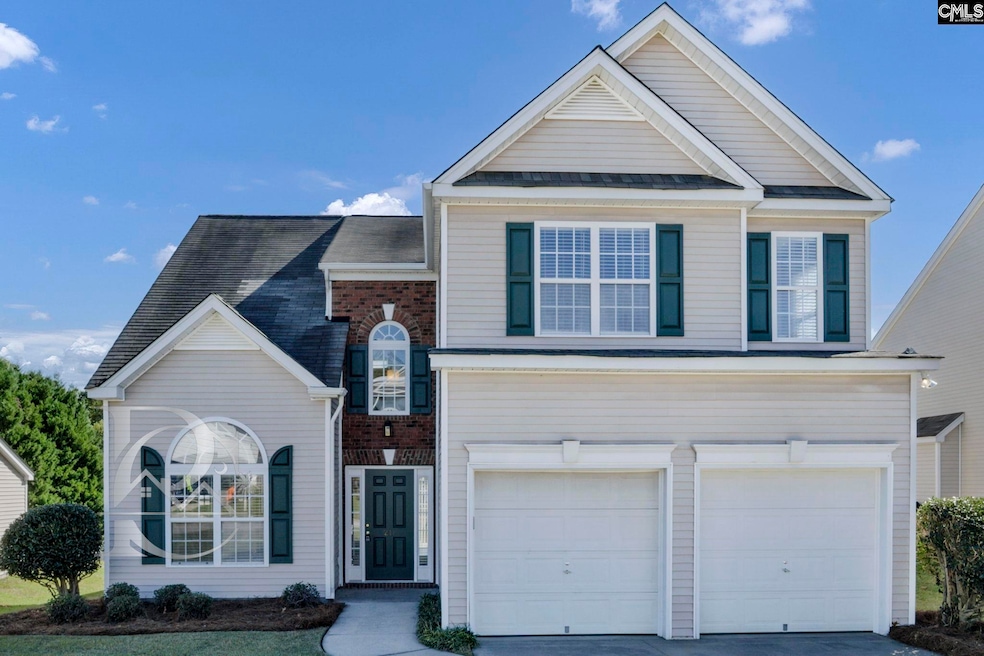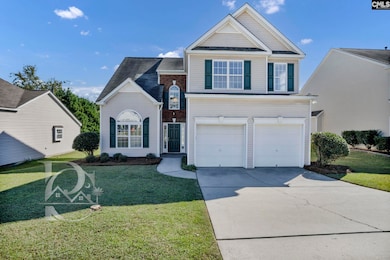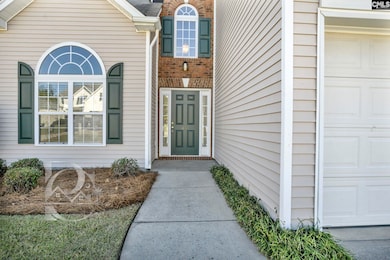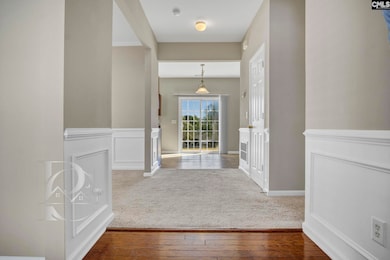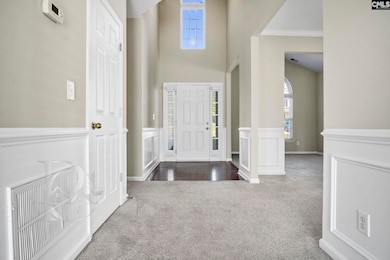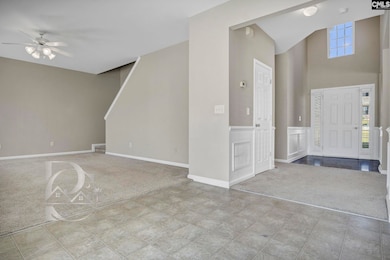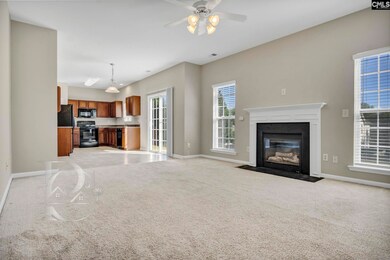211 Pinebluff Ct West Columbia, SC 29170
Highlights
- Traditional Architecture
- 1 Fireplace
- 2 Car Attached Garage
- Oak Grove Elementary School Rated A-
- Great Room
- Eat-In Kitchen
About This Home
People love this Friendly, Convenient West Columbia Neighborhood! Welcoming, expansive Foyer Entrance, Open Great Room with Gas Fireplace, 9' Ceilings throughout 1st Level. Kitchen connects with Formal Dining Room. Flex Room could be used as 2nd Den or Office. Large Primary Suite with Sitting Nook is located on the 2nd level. Primary Bathroom with Dual Vanities, Makeup Area, Garden Tub, and Separate Shower. Jack-N- Jill Bathroom with Tub/Shower Combo is shared by 2 Spacious Secondary Bedrooms. Freshly Painted. Large yard. Sprinkler System. Two Car Garage w/Remotes. Disclaimer: CMLS has not reviewed and, therefore, does not endorse vendors who may appear in listings.
Home Details
Home Type
- Single Family
Est. Annual Taxes
- $4,731
Year Built
- Built in 2007
Parking
- 2 Car Attached Garage
Home Design
- Traditional Architecture
- Brick Front
- Vinyl Construction Material
Interior Spaces
- 2,132 Sq Ft Home
- 2-Story Property
- Ceiling Fan
- 1 Fireplace
- Great Room
Kitchen
- Eat-In Kitchen
- Oven
- Range
- Microwave
- Freezer
- Ice Maker
- Dishwasher
- Disposal
Bedrooms and Bathrooms
- 4 Bedrooms
- Soaking Tub
Laundry
- Laundry on main level
- Dryer
- Washer
Schools
- Oak Grove Elementary School
- White Knoll Middle School
- White Knoll High School
Additional Features
- Patio
- Forced Air Zoned Heating and Cooling System
Listing and Financial Details
- Security Deposit $2,095
- Property Available on 10/20/25
Community Details
Overview
- Sycamore Ridge Subdivision
Pet Policy
- Pets Allowed
- $600 Pet Fee
Map
Source: Consolidated MLS (Columbia MLS)
MLS Number: 615083
APN: 005516-01-075
- 214 Nitsill Ct
- 180 Berry Dr
- 179 Cherry Grove Dr
- 164 Appletree Ln
- 167 Saint Mark Dr
- 113 Berry Dr
- 649 Laurel Rd
- 100 Elberta Dr
- 229 Orchard Hill Dr
- 469 Kippen Ln
- 451 Kippen Ln
- 111 Sausage Ln
- 234 Timbermill Dr
- 103 Parkwood Dr
- 525 Timbermill Dr
- 155 Plum Orchard Dr
- 339 Silver Branch Rd
- 113 Culbreth Ln
- 212 Shell Mound Ct
- 211 Black Pine Ct
- 199 Kitti Wake Dr
- 130 Boat Clb Ln
- 313 Flushing Bay Ct
- 236 Melon Dr
- 146 Plum Orchard Dr
- 158 Flinchum Place
- 207 Coronado Rd
- 3131 Emanuel Church Rd
- 1045 Mineral Creek Ct
- 239 Ridge Terrace Ln
- 10 Carroll Ct
- 500 Carlen Ave
- 146 Villa Ct Unit B
- 118 Goldleaf St
- 200 Woodberry Rd
- 459 Dinkins Dr
- 124 Iron Horse Rd
- 108 Chethan Cir
- 901 Rob Roy Ct
- 3308 Oakdale Rd
