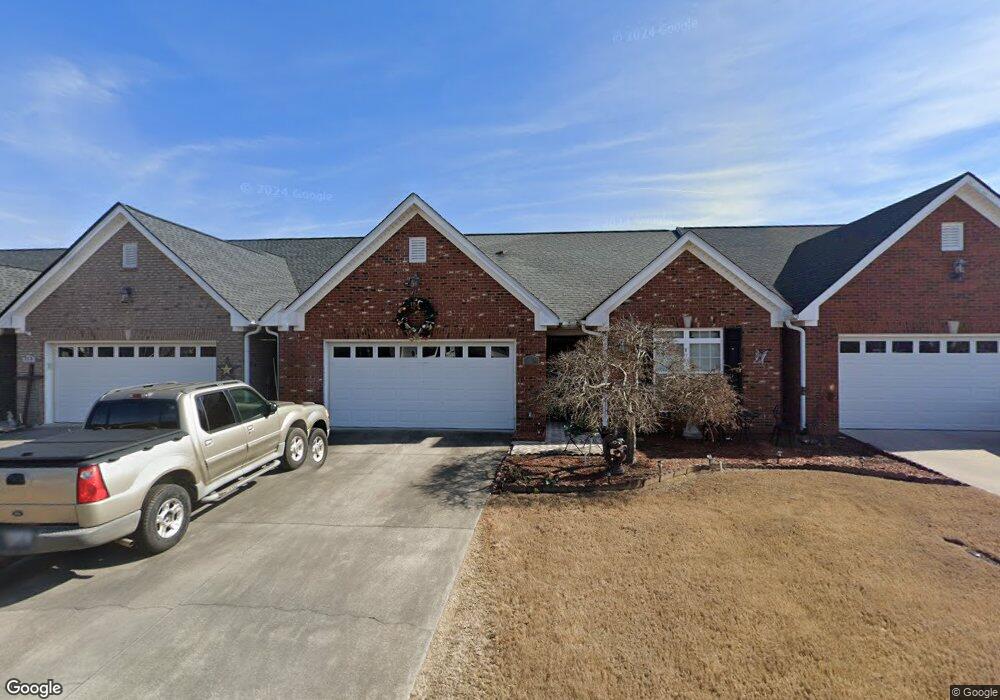211 Regency Ln SW Calhoun, GA 30701
Estimated Value: $289,538 - $309,000
3
Beds
2
Baths
1,706
Sq Ft
$175/Sq Ft
Est. Value
About This Home
This home is located at 211 Regency Ln SW, Calhoun, GA 30701 and is currently estimated at $298,635, approximately $175 per square foot. 211 Regency Ln SW is a home located in Gordon County with nearby schools including Swain Elementary School, Ashworth Middle School, and Gordon Central High School.
Ownership History
Date
Name
Owned For
Owner Type
Purchase Details
Closed on
Jan 26, 2024
Sold by
Collins Carmella
Bought by
Collins Carmella and Collins Jeffrey
Current Estimated Value
Home Financials for this Owner
Home Financials are based on the most recent Mortgage that was taken out on this home.
Original Mortgage
$160,000
Outstanding Balance
$157,172
Interest Rate
6.61%
Mortgage Type
New Conventional
Estimated Equity
$141,463
Purchase Details
Closed on
Aug 16, 2006
Sold by
Calhoun Realty & Develop
Bought by
Collins Joseph L and Collins Carmella
Home Financials for this Owner
Home Financials are based on the most recent Mortgage that was taken out on this home.
Original Mortgage
$110,000
Interest Rate
6.73%
Mortgage Type
New Conventional
Create a Home Valuation Report for This Property
The Home Valuation Report is an in-depth analysis detailing your home's value as well as a comparison with similar homes in the area
Home Values in the Area
Average Home Value in this Area
Purchase History
| Date | Buyer | Sale Price | Title Company |
|---|---|---|---|
| Collins Carmella | -- | -- | |
| Collins Joseph L | $154,900 | -- |
Source: Public Records
Mortgage History
| Date | Status | Borrower | Loan Amount |
|---|---|---|---|
| Open | Collins Carmella | $160,000 | |
| Previous Owner | Collins Joseph L | $110,000 |
Source: Public Records
Tax History Compared to Growth
Tax History
| Year | Tax Paid | Tax Assessment Tax Assessment Total Assessment is a certain percentage of the fair market value that is determined by local assessors to be the total taxable value of land and additions on the property. | Land | Improvement |
|---|---|---|---|---|
| 2024 | $1,146 | $95,120 | $5,720 | $89,400 |
| 2023 | $1,068 | $88,680 | $5,720 | $82,960 |
| 2022 | $697 | $75,200 | $5,200 | $70,000 |
| 2021 | $811 | $67,960 | $5,680 | $62,280 |
| 2020 | $826 | $68,720 | $5,680 | $63,040 |
| 2019 | $821 | $68,720 | $5,680 | $63,040 |
| 2018 | $589 | $63,160 | $5,680 | $57,480 |
| 2017 | $568 | $59,800 | $5,680 | $54,120 |
| 2016 | $516 | $54,400 | $5,160 | $49,240 |
| 2015 | $510 | $53,360 | $5,160 | $48,200 |
| 2014 | $481 | $51,318 | $5,180 | $46,138 |
Source: Public Records
Map
Nearby Homes
- 137 Regency Row SW
- 130 Brookstone Dr SW
- 310 Hillside Dr SW
- 413 Beamer Rd SW
- 111 Koufax Dr SW
- 210 Madison Dr SW
- 127 Prince Albert Ct SW
- 0 Crest Dr Unit 7683027
- 176 Village Way SW
- 215 Wilson St
- 458 Lakecrest Cir SW
- The Braselton II Plan at Fair Oak
- The Blue Jay II Plan at Fair Oak
- The Reynolds Plan at Fair Oak
- The Buford II Plan at Fair Oak
- The Lawson Plan at Fair Oak
- The Caldwell Plan at Fair Oak
- The Benson II Plan at Fair Oak
- The Greenbrier II Plan at Fair Oak
- 0 Highway 53 Spur SW Unit 7529096
- 213 Regency Ln SW
- 209 Regency Ln SW
- 215 Regency Ln SW
- 207 Regency Ln SW
- 205 Regency Ln SW
- 205 Regency Ln SW Unit 4
- 217 Regency Ln SW Unit 217
- 210 Regency Ln SW
- 212 Regency Ln SW
- 214 Regency Ln SW
- 214 Regency Ln SW Unit 214
- 208 Regency Ln SW
- 206 Regency Ln SW
- 203 Regency Ln SW
- 219 Regency Ln SW
- 204 Regency Ln SW
- 216 Regency Ln SW
- 221 Regency Ln SW Unit 221
- 201 Regency Ln SW
- 202 Regency Ln SW
