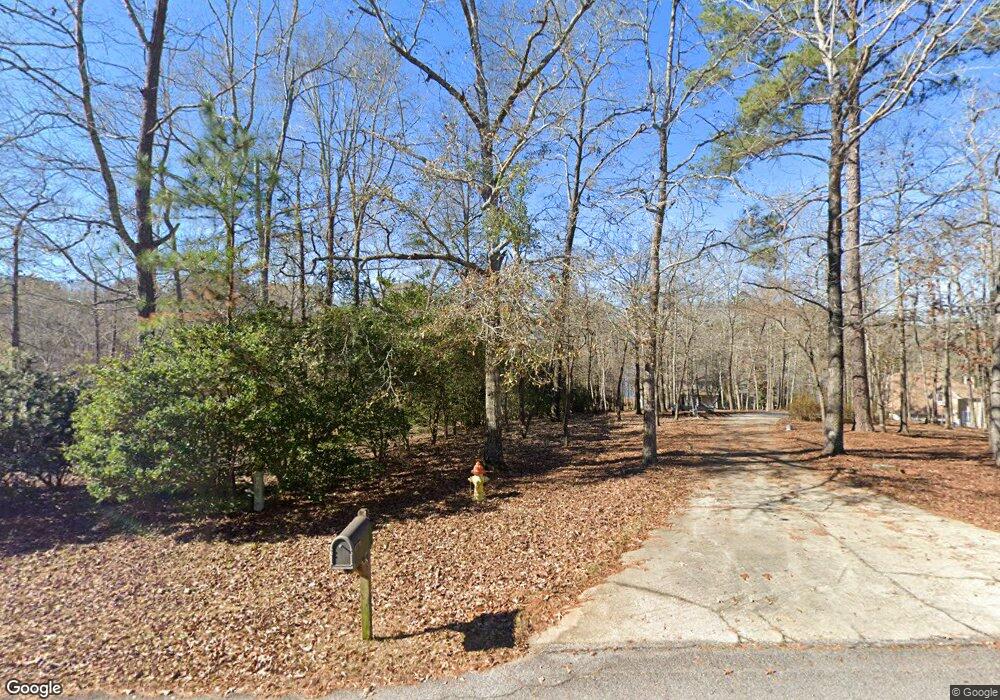211 River Point Dr Lagrange, GA 30240
Estimated Value: $358,000 - $519,000
4
Beds
3
Baths
1,973
Sq Ft
$225/Sq Ft
Est. Value
About This Home
This home is located at 211 River Point Dr, Lagrange, GA 30240 and is currently estimated at $443,262, approximately $224 per square foot. 211 River Point Dr is a home located in Troup County with nearby schools including Long Cane Elementary School, Berta Weathersbee Elementary School, and Whitesville Road Elementary School.
Ownership History
Date
Name
Owned For
Owner Type
Purchase Details
Closed on
Jul 11, 2023
Sold by
Jones Kevin
Bought by
Revocabl Kevin and Revocabl Angelique
Current Estimated Value
Purchase Details
Closed on
Aug 28, 2020
Sold by
Robinson Gerson Earl
Bought by
Executor Robinson Gerson E Jr
Home Financials for this Owner
Home Financials are based on the most recent Mortgage that was taken out on this home.
Original Mortgage
$206,910
Interest Rate
2.9%
Mortgage Type
New Conventional
Purchase Details
Closed on
Mar 2, 1987
Bought by
Robinson Mary E
Purchase Details
Closed on
Mar 1, 1979
Sold by
Venson Jerald Jennings Etal
Purchase Details
Closed on
Jun 30, 1977
Sold by
Venson Jerald Jennings
Bought by
Venson Jerald Jennings Etal
Purchase Details
Closed on
Sep 2, 1976
Sold by
Broadwater Dev
Bought by
Venson Jerald Jennings
Purchase Details
Closed on
Dec 3, 1975
Sold by
Winslow Winslow and Winslow Martin
Bought by
Broadwater Dev
Purchase Details
Closed on
Dec 2, 1975
Sold by
Newton Newton and Newton Bennett
Bought by
Winslow Winslow and Winslow Martin
Create a Home Valuation Report for This Property
The Home Valuation Report is an in-depth analysis detailing your home's value as well as a comparison with similar homes in the area
Purchase History
| Date | Buyer | Sale Price | Title Company |
|---|---|---|---|
| Revocabl Kevin | -- | -- | |
| Executor Robinson Gerson E Jr | -- | -- | |
| Jones Kevin | $229,900 | -- | |
| Robinson Mary E | -- | -- | |
| -- | $81,000 | -- | |
| Venson Jerald Jennings Etal | -- | -- | |
| Venson Jerald Jennings | $8,400 | -- | |
| Broadwater Dev | -- | -- | |
| Winslow Winslow | -- | -- |
Source: Public Records
Mortgage History
| Date | Status | Borrower | Loan Amount |
|---|---|---|---|
| Previous Owner | Jones Kevin | $206,910 |
Source: Public Records
Tax History Compared to Growth
Tax History
| Year | Tax Paid | Tax Assessment Tax Assessment Total Assessment is a certain percentage of the fair market value that is determined by local assessors to be the total taxable value of land and additions on the property. | Land | Improvement |
|---|---|---|---|---|
| 2025 | $4,201 | $182,720 | $52,000 | $130,720 |
| 2024 | $4,201 | $154,040 | $52,000 | $102,040 |
| 2023 | $3,748 | $137,440 | $52,000 | $85,440 |
| 2022 | $3,145 | $112,680 | $30,000 | $82,680 |
| 2021 | $2,774 | $98,520 | $24,000 | $74,520 |
| 2020 | $2,685 | $91,000 | $16,000 | $75,000 |
| 2019 | $2,420 | $82,240 | $16,000 | $66,240 |
| 2018 | $2,393 | $81,320 | $12,360 | $68,960 |
| 2017 | $2,267 | $77,160 | $12,000 | $65,160 |
| 2016 | $2,117 | $72,180 | $12,360 | $59,820 |
| 2015 | $1,816 | $62,199 | $12,360 | $49,839 |
| 2014 | $1,737 | $59,576 | $12,360 | $47,216 |
| 2013 | -- | $62,559 | $12,360 | $50,199 |
Source: Public Records
Map
Nearby Homes
- 40 River Point Dr
- 474 Newton Rd
- 101 Ivy Springs Dr
- 113 Colonial Ct Unit 100
- 119 Plymouth Dr
- 104 Hidden Springs Dr
- 114 Riverbluff Dr
- 106 Landings Way
- 201 Lakeview Ct
- 104 Landings Way
- 135 Planters Ridge Dr
- 102 Landings Way
- 109 Riverbluff Dr
- 101 Riverbluff Dr
- 226 Linda Ln
- 440 & 448 Kimbrough Rd
- 0 Deming St Unit 10550189
- 103 Dogwood Ct
- 709 Vernon Ferry Rd
- 104 Dogwood Point
- 211 River Point Dr Unit 14/15
- 225 River Point Dr
- 245 River Point Dr
- 177 River Point Dr
- 175 River Point Dr
- 24 Post Oak Dr
- 249 River Point Dr
- 5 Post Oak Dr
- 246 River Point Dr
- 244 River Point Dr
- 244 River Point Dr Unit 9
- 184 River Point Dr
- 29 Post Oak Dr
- 36 River Mist Dr
- 16 River Mist Dr
- 31 Post Oak Dr
- 169 River Point Dr
- 56 River Mist Dr
- 0 River Mist Dr Unit 9020780
- 0 River Mist Dr Unit 8815674
