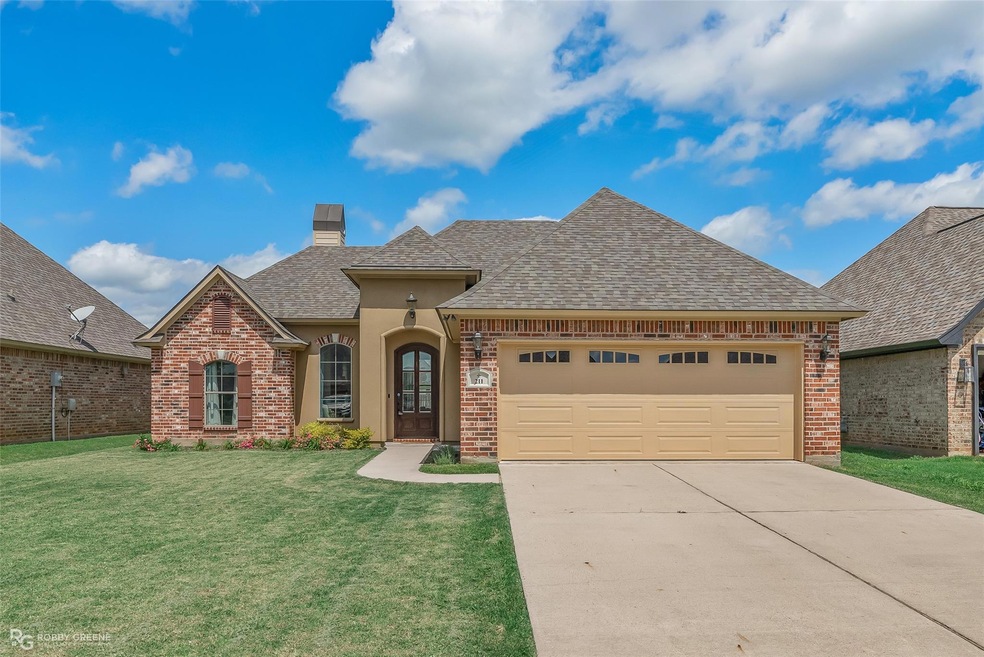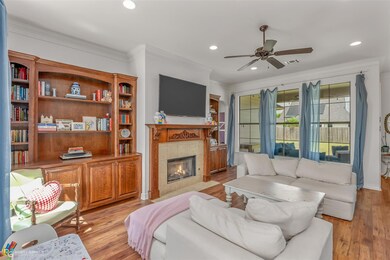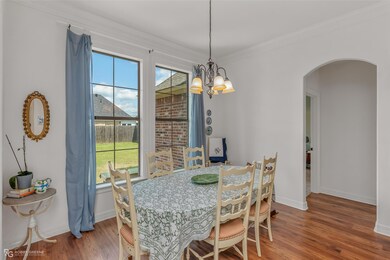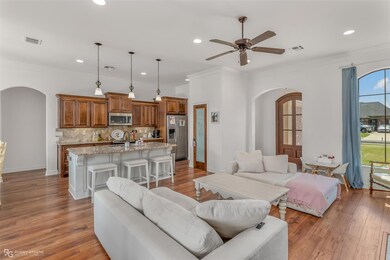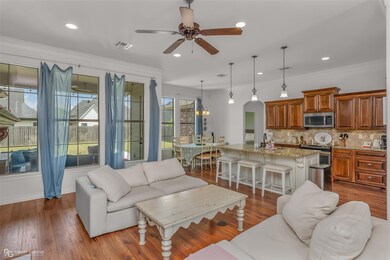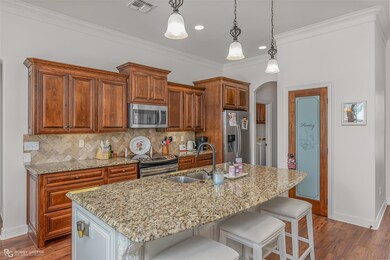
211 Roanoke Cir Benton, LA 71006
Dukedale-Vanceville NeighborhoodHighlights
- Open Floorplan
- 2 Car Attached Garage
- 1-Story Property
- Legacy Elementary School Rated A
About This Home
As of May 2024Beautiful home in Jamestowne Subdivision! Great open concept , remote master suite with double walk in closets and double vanity sinks, stall shower, soaker jet tub! Large living room windows for natural lighting! Extended back patio! Cutest curb appeal located in a cul de sac! Benton Schools! Roof year 2022.
Last Agent to Sell the Property
Sterling & Southern Real Estate Co. LLC License #0995709905 Listed on: 04/13/2024
Home Details
Home Type
- Single Family
Est. Annual Taxes
- $2,830
Year Built
- Built in 2014
Lot Details
- 8,189 Sq Ft Lot
HOA Fees
- $20 Monthly HOA Fees
Parking
- 2 Car Attached Garage
Interior Spaces
- 1,596 Sq Ft Home
- 1-Story Property
- Open Floorplan
- Den with Fireplace
- Dishwasher
Bedrooms and Bathrooms
- 3 Bedrooms
- 2 Full Bathrooms
Community Details
- Association fees include ground maintenance
- Jamestowne Association
- Jamestowne Sub Subdivision
Listing and Financial Details
- Tax Lot 25
- Assessor Parcel Number 177870
Ownership History
Purchase Details
Home Financials for this Owner
Home Financials are based on the most recent Mortgage that was taken out on this home.Purchase Details
Home Financials for this Owner
Home Financials are based on the most recent Mortgage that was taken out on this home.Similar Homes in Benton, LA
Home Values in the Area
Average Home Value in this Area
Purchase History
| Date | Type | Sale Price | Title Company |
|---|---|---|---|
| Deed | -- | -- | |
| Deed | $217,900 | Mosley Title Co Llc |
Mortgage History
| Date | Status | Loan Amount | Loan Type |
|---|---|---|---|
| Open | $287,850 | New Conventional | |
| Previous Owner | $213,952 | FHA |
Property History
| Date | Event | Price | Change | Sq Ft Price |
|---|---|---|---|---|
| 05/31/2024 05/31/24 | Sold | -- | -- | -- |
| 04/21/2024 04/21/24 | Pending | -- | -- | -- |
| 04/18/2024 04/18/24 | Price Changed | $290,000 | -2.4% | $182 / Sq Ft |
| 04/13/2024 04/13/24 | For Sale | $297,000 | +4.0% | $186 / Sq Ft |
| 10/17/2022 10/17/22 | Sold | -- | -- | -- |
| 09/16/2022 09/16/22 | Pending | -- | -- | -- |
| 09/09/2022 09/09/22 | For Sale | $285,680 | -- | $179 / Sq Ft |
Tax History Compared to Growth
Tax History
| Year | Tax Paid | Tax Assessment Tax Assessment Total Assessment is a certain percentage of the fair market value that is determined by local assessors to be the total taxable value of land and additions on the property. | Land | Improvement |
|---|---|---|---|---|
| 2024 | $1,773 | $21,568 | $4,000 | $17,568 |
| 2023 | $2,844 | $21,418 | $3,668 | $17,750 |
| 2022 | $2,830 | $21,418 | $3,668 | $17,750 |
| 2021 | $2,787 | $21,418 | $3,668 | $17,750 |
| 2020 | $2,787 | $21,418 | $3,668 | $17,750 |
| 2019 | $2,809 | $21,313 | $3,600 | $17,713 |
| 2018 | $2,808 | $21,310 | $3,600 | $17,710 |
| 2017 | $2,776 | $21,310 | $3,600 | $17,710 |
| 2016 | $2,776 | $21,310 | $3,600 | $17,710 |
| 2015 | $437 | $3,600 | $3,600 | $0 |
| 2014 | $2 | $20 | $20 | $0 |
Agents Affiliated with this Home
-

Seller's Agent in 2024
Hannah Loker
Sterling & Southern Real Estate Co. LLC
(318) 990-9001
7 in this area
143 Total Sales
-

Buyer's Agent in 2024
Donnette Koertge
Coldwell Banker Apex, REALTORS
(318) 780-8969
15 in this area
109 Total Sales
-

Seller's Agent in 2022
Casey Tubbs
Diamond Realty & Associates
(318) 205-6641
60 in this area
351 Total Sales
Map
Source: North Texas Real Estate Information Systems (NTREIS)
MLS Number: 20585371
APN: 177870
- 323 Newport Ln
- 319 Newport Ln
- 103 S Parkridge Dr
- 4618 Palmetto Rd
- 147 Jamestowne Blvd
- 113 Park Blvd
- 159 Jamestowne Blvd
- 4016 Elizabeth Ln
- 175 Jamestowne Blvd
- 206 Jamestowne Blvd
- 202 Sherwood Dr
- 4101 Periwinkle Ln
- 207 Jamestowne Blvd
- 193 Jamestowne Blvd
- 4415 Parkridge Dr
- 4409 Parkridge Dr
- 277 Old Palmetto Rd
- 205 Old Palmetto Rd
- 4013 Wisteria Ln
- 101 Clubhouse Cir
