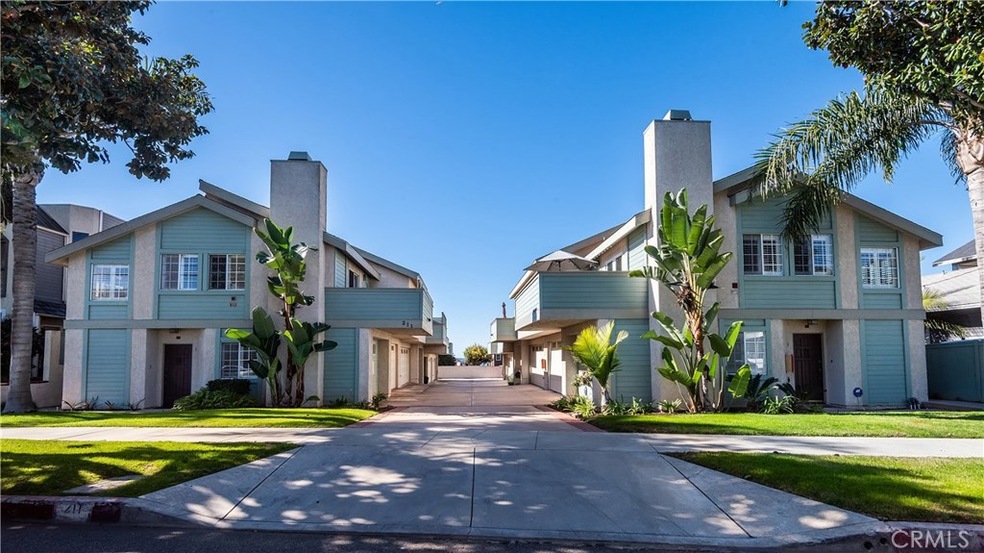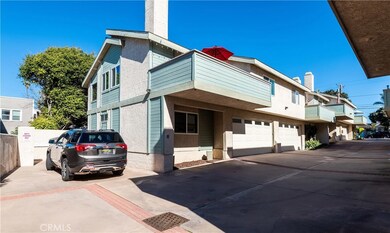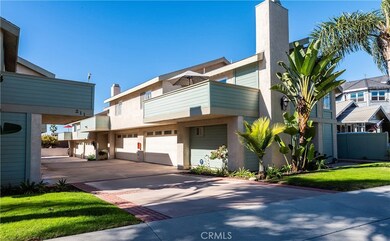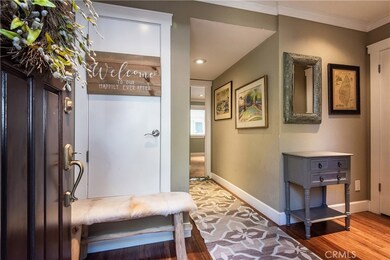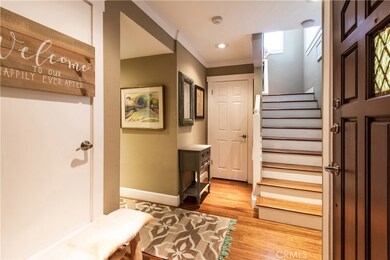
211 S Helberta Ave Unit 8 Redondo Beach, CA 90277
Highlights
- Ocean View
- No Units Above
- 0.4 Acre Lot
- Alta Vista Elementary School Rated A+
- Two Primary Bedrooms
- Open Floorplan
About This Home
As of March 2019Ocean view end-unit townhouse - remodeled, bright and airy! Located at the back of the 8-unit complex - best location for ocean views - this unit is close to guest parking and away from the street. Perfect for partners with 2 Master Suites (one up and one down). Open living areas on second level with vaulted ceilings and great views from the Living Room, Dining Area and Kitchen. Views continue from the large deck - great for dining al fresco and enjoying the breathtaking sunsets! Bright Kitchen has pantry, stainless appliances and white Carrera marble countertops, complemented by glass subway tile backsplash. Beautiful wood floors and cozy fireplace create a warm atmosphere for the main living area with sliders expanding the living space to the large ocean-view deck. Vaulted ceilings create spaciousness in the living room and master bedroom. Upstairs Master has walk-in closet and ceiling fan. Lower level Master Bedroom has its own private bath. Large laundry room is on first floor. Direct-access 2-car garage has added storage. Located in highly desirable South Redondo Beach - just blocks to the ocean, Redondo Pier, Riviera Village, restaurants, shops and more. Excellent Redondo Beach schools are nearby. Rated "Very Walkable" by Walkscore.com, "most errands can be accomplished on foot." Enjoy the beach, sidewalk dining, biking on the Strand or shopping local boutiques! There's so much to do...but with a special home like this, you may never want to leave!
Last Agent to Sell the Property
Vista Sotheby’s International Realty License #00935476 Listed on: 01/20/2019
Townhouse Details
Home Type
- Townhome
Est. Annual Taxes
- $11,462
Year Built
- Built in 1986
Lot Details
- No Units Above
- End Unit
- No Units Located Below
- 1 Common Wall
HOA Fees
- $285 Monthly HOA Fees
Parking
- 2 Car Direct Access Garage
- Parking Available
- Side by Side Parking
Property Views
- Ocean
- City Lights
Home Design
- Cape Cod Architecture
- Composition Roof
Interior Spaces
- 1,397 Sq Ft Home
- Open Floorplan
- Ceiling Fan
- Recessed Lighting
- Entryway
- Living Room with Fireplace
- Wood Flooring
- Stone Countertops
Bedrooms and Bathrooms
- 2 Bedrooms | 1 Primary Bedroom on Main
- Double Master Bedroom
- Dual Vanity Sinks in Primary Bathroom
- Bathtub with Shower
- Walk-in Shower
Laundry
- Laundry Room
- Washer and Gas Dryer Hookup
Home Security
Outdoor Features
- Living Room Balcony
- Deck
- Patio
- Exterior Lighting
Location
- Property is near a park
- Property is near public transit
- Suburban Location
Utilities
- Central Heating
- Sewer Paid
Listing and Financial Details
- Tax Lot 1
- Tax Tract Number 34204
- Assessor Parcel Number 7506011049
Community Details
Overview
- 8 Units
- Classic Association, Phone Number (310) 972-9999
Security
- Carbon Monoxide Detectors
- Fire and Smoke Detector
Ownership History
Purchase Details
Home Financials for this Owner
Home Financials are based on the most recent Mortgage that was taken out on this home.Purchase Details
Home Financials for this Owner
Home Financials are based on the most recent Mortgage that was taken out on this home.Purchase Details
Home Financials for this Owner
Home Financials are based on the most recent Mortgage that was taken out on this home.Purchase Details
Purchase Details
Home Financials for this Owner
Home Financials are based on the most recent Mortgage that was taken out on this home.Purchase Details
Home Financials for this Owner
Home Financials are based on the most recent Mortgage that was taken out on this home.Purchase Details
Home Financials for this Owner
Home Financials are based on the most recent Mortgage that was taken out on this home.Purchase Details
Home Financials for this Owner
Home Financials are based on the most recent Mortgage that was taken out on this home.Purchase Details
Home Financials for this Owner
Home Financials are based on the most recent Mortgage that was taken out on this home.Purchase Details
Home Financials for this Owner
Home Financials are based on the most recent Mortgage that was taken out on this home.Similar Homes in the area
Home Values in the Area
Average Home Value in this Area
Purchase History
| Date | Type | Sale Price | Title Company |
|---|---|---|---|
| Grant Deed | $921,000 | Consumers Title Co | |
| Grant Deed | $720,000 | Equity Title | |
| Interfamily Deed Transfer | -- | Equity Title | |
| Interfamily Deed Transfer | -- | None Available | |
| Grant Deed | $600,000 | Progressive Title Company | |
| Grant Deed | -- | Provident Title Company | |
| Trustee Deed | -- | None Available | |
| Grant Deed | $630,000 | Lawyers Title | |
| Interfamily Deed Transfer | -- | Lawyers Title | |
| Grant Deed | $480,000 | Lawyers Title Company |
Mortgage History
| Date | Status | Loan Amount | Loan Type |
|---|---|---|---|
| Open | $742,000 | New Conventional | |
| Closed | $736,800 | Adjustable Rate Mortgage/ARM | |
| Previous Owner | $495,000 | New Conventional | |
| Previous Owner | $600,000 | New Conventional | |
| Previous Owner | $504,000 | New Conventional | |
| Previous Owner | $131,500 | Stand Alone Second | |
| Previous Owner | $392,500 | Unknown | |
| Previous Owner | $504,000 | Purchase Money Mortgage | |
| Previous Owner | $336,000 | Purchase Money Mortgage | |
| Closed | $96,000 | No Value Available |
Property History
| Date | Event | Price | Change | Sq Ft Price |
|---|---|---|---|---|
| 03/01/2019 03/01/19 | Sold | $921,000 | +3.5% | $659 / Sq Ft |
| 01/29/2019 01/29/19 | Pending | -- | -- | -- |
| 01/20/2019 01/20/19 | For Sale | $889,900 | +23.6% | $637 / Sq Ft |
| 06/12/2014 06/12/14 | Sold | $720,000 | -1.4% | $497 / Sq Ft |
| 04/09/2014 04/09/14 | Price Changed | $730,000 | +6.6% | $504 / Sq Ft |
| 03/22/2014 03/22/14 | Pending | -- | -- | -- |
| 03/21/2014 03/21/14 | For Sale | $685,000 | -4.9% | $473 / Sq Ft |
| 03/19/2014 03/19/14 | Off Market | $720,000 | -- | -- |
| 03/15/2014 03/15/14 | For Sale | $685,000 | -4.9% | $473 / Sq Ft |
| 03/14/2014 03/14/14 | Off Market | $720,000 | -- | -- |
| 03/14/2014 03/14/14 | For Sale | $685,000 | -- | $473 / Sq Ft |
Tax History Compared to Growth
Tax History
| Year | Tax Paid | Tax Assessment Tax Assessment Total Assessment is a certain percentage of the fair market value that is determined by local assessors to be the total taxable value of land and additions on the property. | Land | Improvement |
|---|---|---|---|---|
| 2025 | $11,462 | $1,027,388 | $772,049 | $255,339 |
| 2024 | $11,462 | $1,007,244 | $756,911 | $250,333 |
| 2023 | $11,252 | $987,495 | $742,070 | $245,425 |
| 2022 | $11,103 | $968,133 | $727,520 | $240,613 |
| 2021 | $10,880 | $949,151 | $713,255 | $235,896 |
| 2019 | $1,436 | $791,215 | $558,467 | $232,748 |
| 2018 | $8,918 | $775,702 | $547,517 | $228,185 |
| 2016 | $8,639 | $745,582 | $526,257 | $219,325 |
| 2015 | $9,200 | $734,384 | $518,353 | $216,031 |
| 2014 | $7,327 | $627,072 | $426,096 | $200,976 |
Agents Affiliated with this Home
-
Morena Cohan
M
Seller's Agent in 2019
Morena Cohan
Vista Sotheby’s International Realty
(310) 418-4220
6 in this area
51 Total Sales
-
Nicholas Phillips

Buyer's Agent in 2019
Nicholas Phillips
Compass
(310) 208-9366
20 in this area
122 Total Sales
-
Darin DeRenzis

Seller's Agent in 2014
Darin DeRenzis
Vista Sotheby’s International Realty
(310) 418-6210
4 in this area
73 Total Sales
-
R
Buyer's Agent in 2014
Ryan Stires
Redfin Corporation
Map
Source: California Regional Multiple Listing Service (CRMLS)
MLS Number: SB19015019
APN: 7506-011-049
- 217 S Irena Ave Unit B
- 214 Camino Real
- 211 S Francisca Ave Unit B
- 213 S Francisca Ave
- 201 S Juanita Ave
- 311 S Guadalupe Ave
- 824 Torrance Blvd
- 116 N Helberta Ave
- 210 S Lucia Ave
- 318 S Lucia Ave
- 807 El Redondo Ave
- 200 S Catalina Ave Unit 102
- 200 S Catalina Ave Unit 403
- 509 S Juanita Ave
- 650 The Village Unit 106
- 510 The Village Unit 307
- 520 The Village Unit 113
- 510 The Village Unit 203
- 520 The Village Unit 110
- 218 N Broadway
