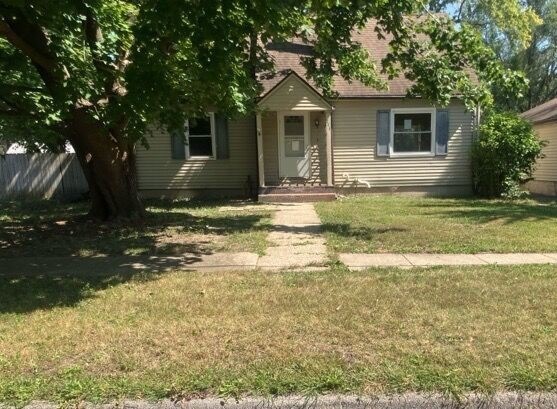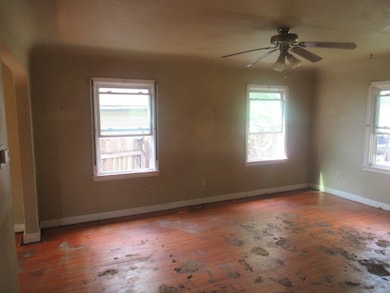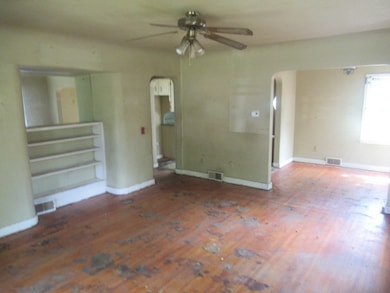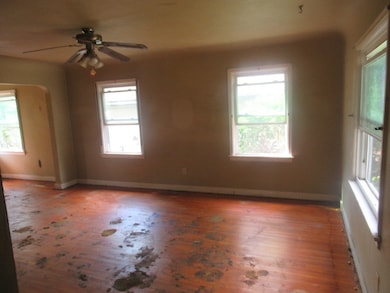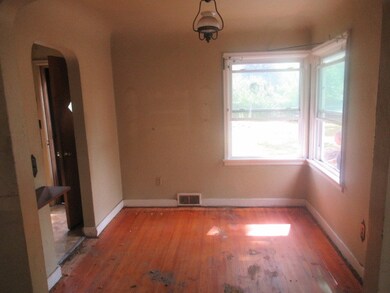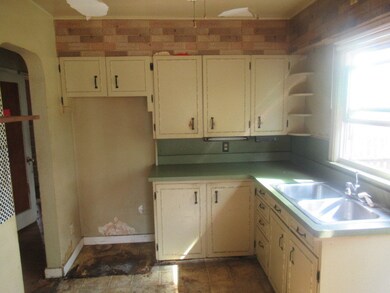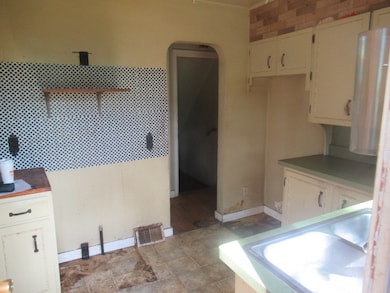Estimated payment $718/month
Total Views
5,937
4
Beds
3
Baths
1,275
Sq Ft
$86
Price per Sq Ft
Highlights
- Living Room
- Laundry Room
- Dining Room
- Mary Morgan Elementary School Rated A
- Forced Air Heating and Cooling System
- Family Room
About This Home
Welcome Home to 211 S. Lafayette Street! This 1.5 Story Home features 4 Bedrooms/1.2 Bathrooms, oversized 1 car detached garage, and approximately 1,275 square feet! Property is owned by the US Department of HUD. Case #137-373068. Seller makes no representations or warranties as to property condition. Seller may contribute for buyer's closing costs, upon buyer request at time of bid. SOLD AS-IS. Equal Housing Opportunity
Home Details
Home Type
- Single Family
Est. Annual Taxes
- $1,657
Year Built
- Built in 1972
Lot Details
- 0.3 Acre Lot
Parking
- 1 Car Garage
Interior Spaces
- 1,275 Sq Ft Home
- 1.5-Story Property
- Family Room
- Living Room
- Dining Room
- Laundry Room
Bedrooms and Bathrooms
- 4 Bedrooms
- 4 Potential Bedrooms
Basement
- Basement Fills Entire Space Under The House
- Finished Basement Bathroom
Utilities
- Forced Air Heating and Cooling System
- Heating System Uses Natural Gas
Listing and Financial Details
- Senior Tax Exemptions
- Homeowner Tax Exemptions
- Senior Freeze Tax Exemptions
Map
Create a Home Valuation Report for This Property
The Home Valuation Report is an in-depth analysis detailing your home's value as well as a comparison with similar homes in the area
Home Values in the Area
Average Home Value in this Area
Tax History
| Year | Tax Paid | Tax Assessment Tax Assessment Total Assessment is a certain percentage of the fair market value that is determined by local assessors to be the total taxable value of land and additions on the property. | Land | Improvement |
|---|---|---|---|---|
| 2024 | $1,474 | $39,013 | $13,736 | $25,277 |
| 2023 | $2,200 | $37,088 | $13,058 | $24,030 |
| 2022 | $2,006 | $34,395 | $12,110 | $22,285 |
| 2021 | $1,937 | $32,927 | $11,593 | $21,334 |
| 2020 | $1,768 | $32,282 | $11,366 | $20,916 |
| 2019 | $1,528 | $31,266 | $11,008 | $20,258 |
| 2018 | $1,569 | $30,459 | $10,724 | $19,735 |
| 2017 | $1,553 | $30,459 | $10,724 | $19,735 |
| 2016 | $1,584 | $29,900 | $10,527 | $19,373 |
| 2015 | $1,464 | $28,945 | $10,191 | $18,754 |
| 2014 | $1,472 | $28,945 | $10,191 | $18,754 |
| 2013 | $1,492 | $29,317 | $10,322 | $18,995 |
Source: Public Records
Property History
| Date | Event | Price | List to Sale | Price per Sq Ft |
|---|---|---|---|---|
| 09/24/2025 09/24/25 | Pending | -- | -- | -- |
| 09/23/2025 09/23/25 | For Sale | $110,000 | 0.0% | $86 / Sq Ft |
| 08/21/2025 08/21/25 | Pending | -- | -- | -- |
| 08/20/2025 08/20/25 | For Sale | $110,000 | 0.0% | $86 / Sq Ft |
| 08/11/2025 08/11/25 | Pending | -- | -- | -- |
| 07/24/2025 07/24/25 | For Sale | $110,000 | -- | $86 / Sq Ft |
Source: Midwest Real Estate Data (MRED)
Purchase History
| Date | Type | Sale Price | Title Company |
|---|---|---|---|
| Commissioners Deed | -- | None Available |
Source: Public Records
Source: Midwest Real Estate Data (MRED)
MLS Number: 12430066
APN: 05-31-285-002
Nearby Homes
- 401 W 3rd St
- 423 W 4th St
- 153 Perene Ave
- 8890 Hales Corner Rd Rd
- 521 N Walnut St
- 265 Creekside Dr
- 309 Creekside Dr
- 247 Creekside Dr
- 4842 E Il Route 72
- 1269 E Kysor Rd
- 8752 Rainier Ct
- 8638 N Finch Ln
- 00 E Ashelford Dr Unit LOT 8
- 00 E Ashelford Dr
- 815 Hampton Dr
- 4934 E Ashelford Dr
- 1245 Glacier Dr
- 1257 Glacier Dr
- 5166 E Hubbard Trail
- 8692 Glacier Dr
