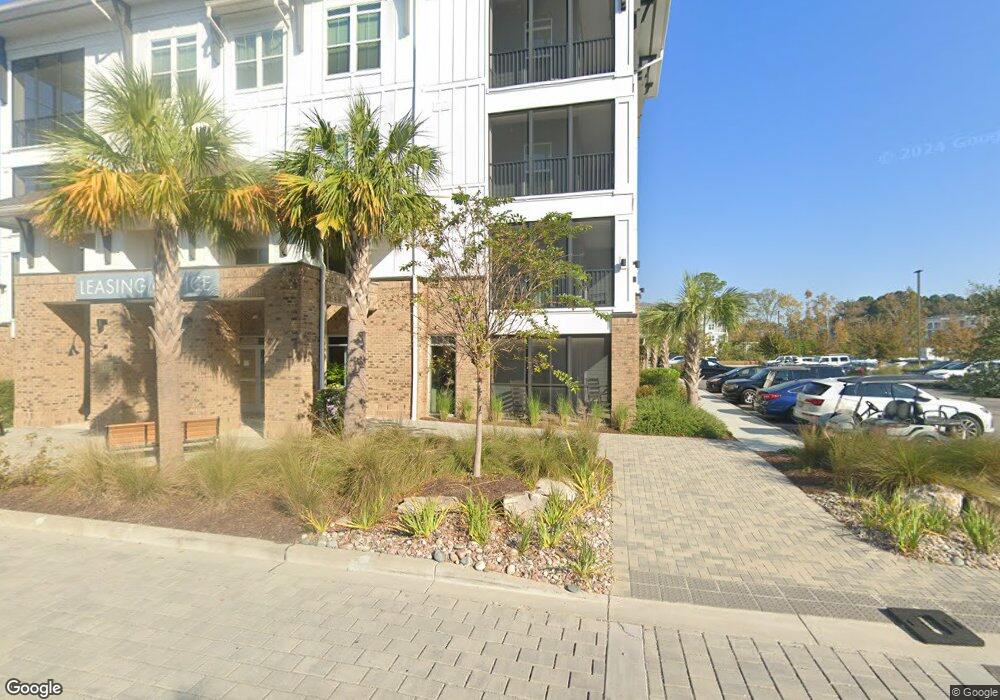211 Satori Way Unit A5 Johns Island, SC 29455
West Ashley Neighborhood
1
Bed
1
Bath
846
Sq Ft
--
Built
About This Home
This home is located at 211 Satori Way Unit A5, Johns Island, SC 29455. 211 Satori Way Unit A5 is a home located in Charleston County with nearby schools including Drayton Hall Elementary School, West Ashley High School, and Evangel Christian School.
Create a Home Valuation Report for This Property
The Home Valuation Report is an in-depth analysis detailing your home's value as well as a comparison with similar homes in the area
Home Values in the Area
Average Home Value in this Area
Tax History Compared to Growth
Map
Nearby Homes
- 1004 Saltwater Cir
- 1005 Saltwater Cir
- 1017 Saltwater Cir
- 1821 Mead Ln
- 1147 Saltwater Cir
- 0 Bear Swamp Rd
- 847 Bibury Ct
- 854 Bibury Ct
- 858 Bibury Ct
- 3914 Savannah Hwy
- 794 Hunt Club Run
- 3872 James Bay Rd
- 1150 Quick Rabbit Loop
- 3817 James Bay Rd
- 1188 Quick Rabbit Loop
- 3893 James Bay Rd
- 1195 Quick Rabbit Loop
- 720 Hunt Club
- 550 Towles Crossing Dr
- 574 McLernon Trace
- 211 Satori Way Unit C1
- 211 Satori Way Unit B1
- 211 Satori Way
- 740 Hughes Rd
- 3805 Greenland Rd
- 3794 Greenland Rd
- 3831 Greenland Rd
- 721 Gillins Ln
- 712 Hughes Rd
- 717 Gillins Ln
- 738 Seaman Ln
- 3822 Greenland Rd
- 3785 Greenland Rd
- 789 Gillins Ln
- 1033 Saltwater Cir
- 1052 Saltwater Cir
- 1084 Saltwater Cir
- 1092 Saltwater Cir
- 1029 Saltwater Cir
- 1037 Saltwater Cir
