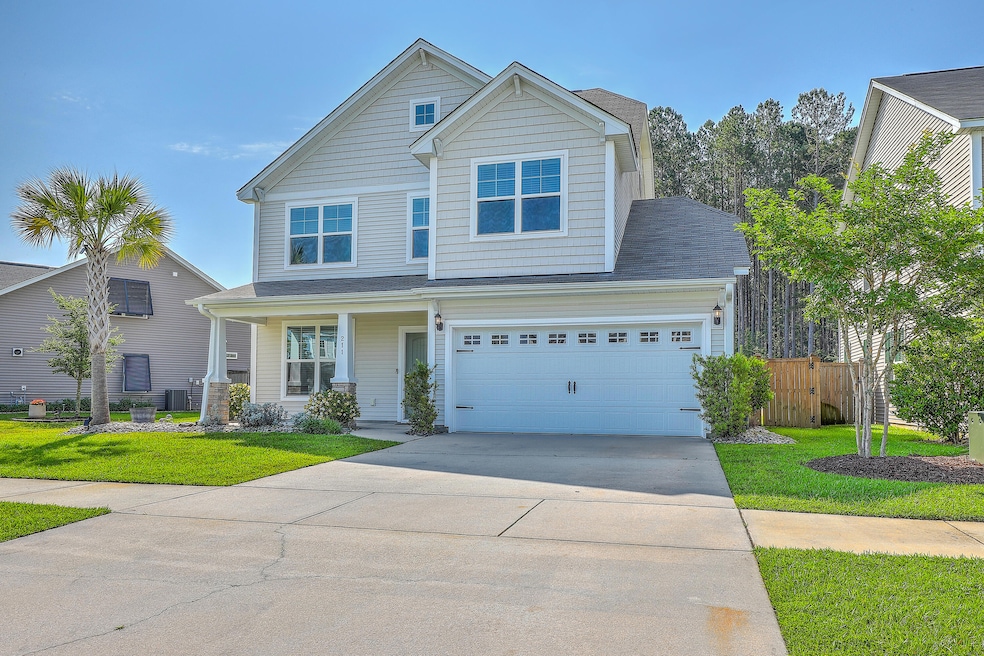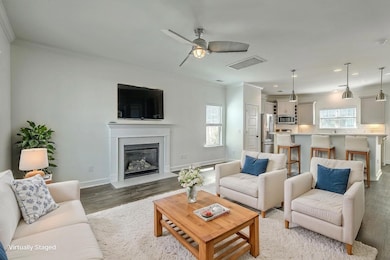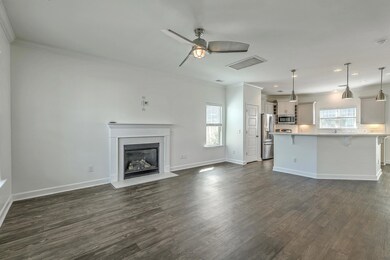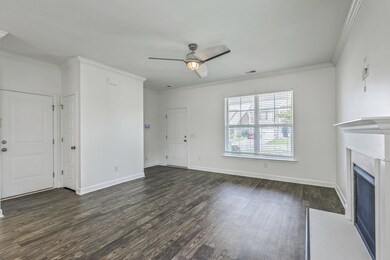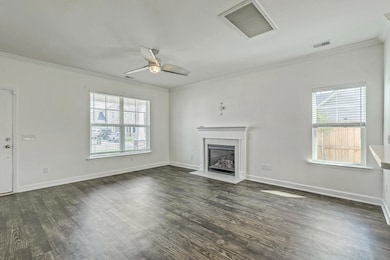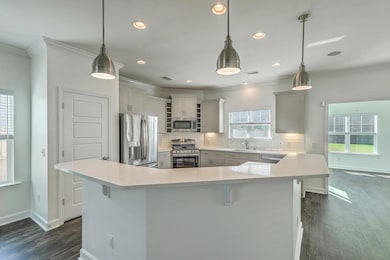211 Saxony Loop Summerville, SC 29486
Cane Bay Plantation NeighborhoodEstimated payment $2,232/month
Highlights
- LEED For Homes
- Traditional Architecture
- Sun or Florida Room
- Home Energy Rating Service (HERS) Rated Property
- Loft
- High Ceiling
About This Home
Welcome to this pristine residence offering an impressive 4-bedroom, 2.5-bath layout complemented by a spacious bonus area on the third floor. This meticulously maintained home presents the perfect blend of elegant design, thoughtful features, and an ideal location.The first floor showcases refined details, including sophisticated crown molding throughout, creating an atmosphere of elegance. The kitchen stands as a culinary centerpiece with premium quartz countertops and sleek stainless steel appliances. Durable luxury vinyl plank flooring flows seamlessly across the entire main level, combining beauty with practical durability.Ascend to the second floor, where you'll find all four generously sized bedrooms, creating the perfect separation between living and sleeping spaces. The conveniently located second-floor laundry room adds effortless functionality to everyday living.
The versatile third-floor bonus space presents endless possibilitiesperfect as a home office, media room, playroom, or additional living area to suit your lifestyle needs.
Start each morning in the inviting all-seasons sunroom, where you can savor your coffee while enjoying peaceful sunrise views overlooking your spacious backyard and patio. The oversized lot features secure wooden fencing and backs to mature trees, creating a natural privacy screen and tranquil backdrop.
This exceptional home offers more than just elegant living spacesits strategic location provides easy access to I-26, State Road 176, and Highway 52, ensuring effortless commutes to major employers including Volvo, Walmart distribution center, military bases, and more.
Don't miss this opportunity to make your dream home a reality. This immaculate residence offers the perfect combination of sophisticated design, practical features, and an ideal location. Schedule your showing today and experience the exceptional living that awaits!
Home Details
Home Type
- Single Family
Est. Annual Taxes
- $1,468
Year Built
- Built in 2018
Lot Details
- 8,276 Sq Ft Lot
- Wood Fence
HOA Fees
- $77 Monthly HOA Fees
Parking
- 2 Car Garage
- Garage Door Opener
Home Design
- Traditional Architecture
- Slab Foundation
- Asphalt Roof
- Vinyl Siding
Interior Spaces
- 2,403 Sq Ft Home
- 3-Story Property
- Crown Molding
- High Ceiling
- Ceiling Fan
- Window Treatments
- Living Room with Fireplace
- Combination Dining and Living Room
- Loft
- Bonus Room
- Sun or Florida Room
- Carpet
- Storm Doors
Kitchen
- Eat-In Kitchen
- Built-In Gas Oven
- Gas Cooktop
- Microwave
- Dishwasher
- Kitchen Island
- Disposal
Bedrooms and Bathrooms
- 4 Bedrooms
- Walk-In Closet
Laundry
- Laundry Room
- Dryer
- Washer
Eco-Friendly Details
- LEED For Homes
- Home Energy Rating Service (HERS) Rated Property
Outdoor Features
- Patio
Schools
- Cane Bay Elementary And Middle School
- Cane Bay High School
Utilities
- Central Air
- Heating System Uses Natural Gas
- Heat Pump System
- Tankless Water Heater
Community Details
Overview
- Cane Bay Plantation Subdivision
Recreation
- Community Pool
- Park
- Trails
Map
Home Values in the Area
Average Home Value in this Area
Tax History
| Year | Tax Paid | Tax Assessment Tax Assessment Total Assessment is a certain percentage of the fair market value that is determined by local assessors to be the total taxable value of land and additions on the property. | Land | Improvement |
|---|---|---|---|---|
| 2025 | $1,468 | $342,355 | $94,421 | $247,934 |
| 2024 | $1,468 | $13,694 | $3,777 | $9,917 |
| 2023 | $1,468 | $13,694 | $3,777 | $9,917 |
| 2022 | $1,470 | $11,908 | $3,080 | $8,828 |
| 2021 | $1,508 | $11,910 | $3,080 | $8,828 |
| 2020 | $4,964 | $11,908 | $3,080 | $8,828 |
| 2019 | $1,430 | $16,596 | $4,200 | $12,396 |
| 2018 | $383 | $1,350 | $1,350 | $0 |
| 2017 | $383 | $1,350 | $1,350 | $0 |
| 2016 | -- | $5,400 | $5,400 | $0 |
Property History
| Date | Event | Price | Change | Sq Ft Price |
|---|---|---|---|---|
| 08/29/2025 08/29/25 | Price Changed | $385,000 | -3.8% | $160 / Sq Ft |
| 06/16/2025 06/16/25 | Price Changed | $400,000 | -5.9% | $166 / Sq Ft |
| 05/21/2025 05/21/25 | For Sale | $425,000 | +52.9% | $177 / Sq Ft |
| 04/13/2018 04/13/18 | Sold | $277,985 | -0.9% | $133 / Sq Ft |
| 03/07/2018 03/07/18 | Pending | -- | -- | -- |
| 11/07/2017 11/07/17 | For Sale | $280,385 | -- | $134 / Sq Ft |
Purchase History
| Date | Type | Sale Price | Title Company |
|---|---|---|---|
| Deed | -- | None Listed On Document | |
| Deed | -- | None Listed On Document | |
| Deed | $305,000 | None Available | |
| Deed | $277,985 | None Available |
Mortgage History
| Date | Status | Loan Amount | Loan Type |
|---|---|---|---|
| Previous Owner | $361,469 | New Conventional | |
| Previous Owner | $276,715 | New Conventional | |
| Previous Owner | $272,000 | New Conventional | |
| Previous Owner | $2,250,187 | New Conventional |
Source: CHS Regional MLS
MLS Number: 25014060
APN: 179-15-01-008
- 242 Saxony Loop
- 255 Saxony Loop
- 116 Rouen Ln
- 262 Saxony Loop
- 523 Eastern Isle Ave
- 300 Saxony Loop
- 510 Eastern Isle Ave
- 183 Calm Water Way
- 283 Saxony Loop
- 415 True Trail N
- Vincent Plan at The Coves at Lakes of Cane Bay
- Gibson Plan at The Coves at Lakes of Cane Bay
- Northbrook Plan at The Coves at Lakes of Cane Bay
- Edgewood Plan at The Coves at Lakes of Cane Bay
- Marley Plan at The Coves at Lakes of Cane Bay
- Hurley Plan at The Coves at Lakes of Cane Bay
- Chandler Plan at The Coves at Lakes of Cane Bay
- Conway Plan at The Coves at Lakes of Cane Bay
- Newport Plan at The Coves at Lakes of Cane Bay
- Jamestown Plan at The Coves at Lakes of Cane Bay
- 216 Clear Sky Ln
- 277 Lucca Dr
- 564 Spanish Wells Rd
- 247 Lucca Dr
- 677 Redbud Ln
- 171 Pine Crest View Dr
- 275 Parkwood Vista Way
- 102 Claremont Ct
- 278 Cameron St
- 254 Parkwood Vista Way
- 708 Redbud Ln
- 231 Sedona Dr
- 420 Pender Woods Dr
- 758 Redbud Ln
- 766 Redbud Ln
- 439 Richfield Way
- 129 Lyra Ln
- 786 Redbud Ln
- 826 Redbud Ln
- 458 Pender Woods Dr
