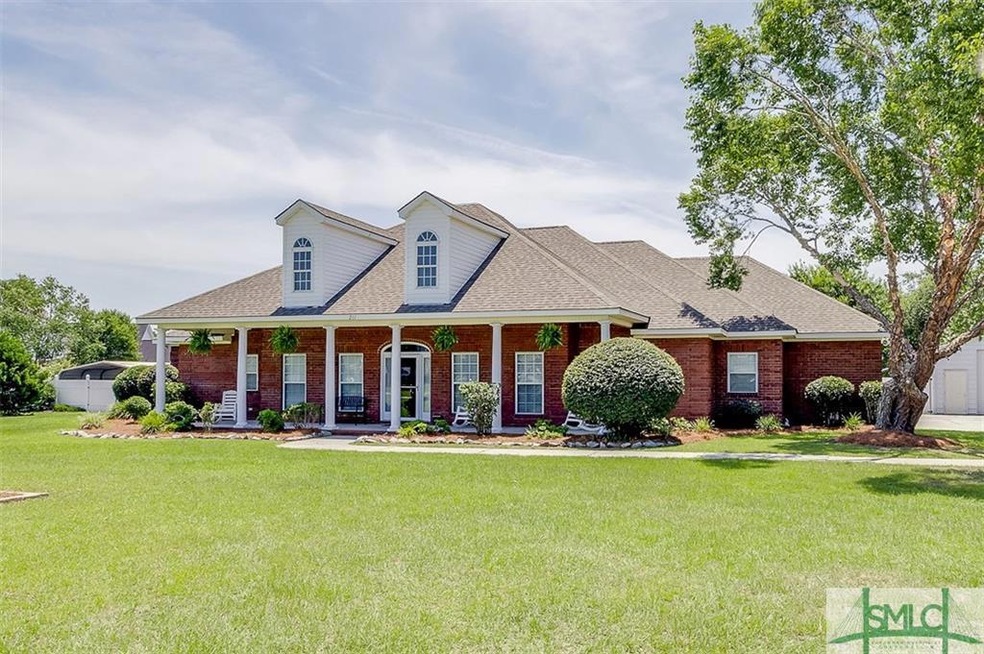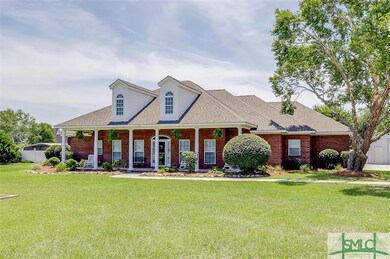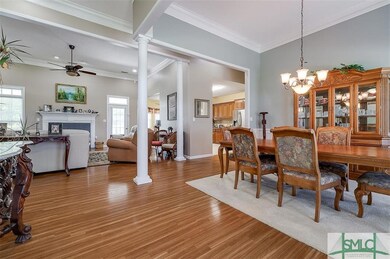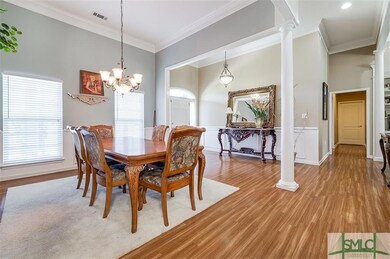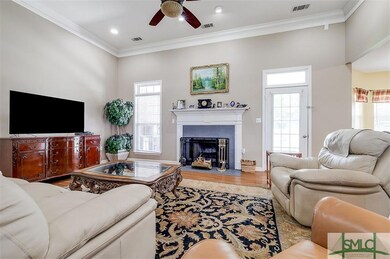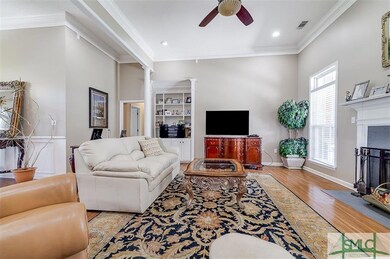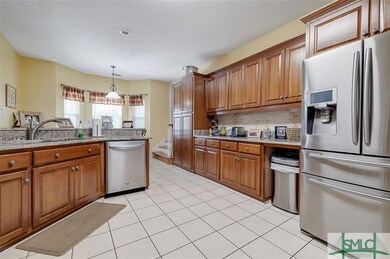
211 Scuffletown Rd Guyton, GA 31312
Highlights
- 0.64 Acre Lot
- ENERGY STAR Certified Homes
- Main Floor Primary Bedroom
- South Effingham Elementary School Rated A
- Low Country Architecture
- Whirlpool Bathtub
About This Home
As of August 2022*lowered due to limited hours because of clean, excellent tenant* take advantage before he moves out* don't miss this small window of opportunity. ** At full price we are offering a $10,000 flooring allowance. This fantastic home has 4 bedrooms and 3 bath on the main floor and 3 bonus areas on the second floor that could be bedrooms. There is a detached metal building that is 22 x 30 with a vertical roof. Crepe Myrtles line the rear of the rear yard enclosed by vinyl privacy fencing. The front yard is also oversized. The home is in walking distance to the community lake. The 12 foot ceilings, crown molding, granite counters,marble shower, along with the custom shelving and trim are just some of the features. The single tenant has kept this home in great shape and is moving out Aug 1. There will be touch up items done after he leaves. Come see before it is gone. Seller is agent . BRAND NEW ROOF AND HVAC upstairs.
Last Agent to Sell the Property
Burnsed Realty, LLC License #257773 Listed on: 06/14/2022
Home Details
Home Type
- Single Family
Est. Annual Taxes
- $3,551
Year Built
- Built in 1998 | Remodeled
Lot Details
- 0.64 Acre Lot
- Fenced Yard
- Vinyl Fence
Parking
- 4 Car Garage
Home Design
- Low Country Architecture
- Brick Exterior Construction
- Slab Foundation
- Ridge Vents on the Roof
- Asphalt Roof
Interior Spaces
- 2,900 Sq Ft Home
- 1.5-Story Property
- Bookcases
- Wood Burning Fireplace
- Double Pane Windows
- Living Room with Fireplace
- Storm Doors
- Breakfast Area or Nook
- Laundry Room
Bedrooms and Bathrooms
- 5 Bedrooms
- Primary Bedroom on Main
- 3 Full Bathrooms
- Dual Vanity Sinks in Primary Bathroom
- Whirlpool Bathtub
- Separate Shower
Eco-Friendly Details
- Energy-Efficient Insulation
- ENERGY STAR Certified Homes
Outdoor Features
- Covered patio or porch
Utilities
- Central Heating and Cooling System
- Programmable Thermostat
- Community Well
- Electric Water Heater
- Septic Tank
Listing and Financial Details
- Home warranty included in the sale of the property
- Tenant pays for electric, water
- Assessor Parcel Number 0436B-00000-018-000
Ownership History
Purchase Details
Home Financials for this Owner
Home Financials are based on the most recent Mortgage that was taken out on this home.Purchase Details
Purchase Details
Home Financials for this Owner
Home Financials are based on the most recent Mortgage that was taken out on this home.Purchase Details
Purchase Details
Home Financials for this Owner
Home Financials are based on the most recent Mortgage that was taken out on this home.Similar Homes in Guyton, GA
Home Values in the Area
Average Home Value in this Area
Purchase History
| Date | Type | Sale Price | Title Company |
|---|---|---|---|
| Warranty Deed | $420,000 | -- | |
| Warranty Deed | -- | -- | |
| Warranty Deed | $180,000 | -- | |
| Deed | -- | -- | |
| Warranty Deed | $260,000 | -- |
Mortgage History
| Date | Status | Loan Amount | Loan Type |
|---|---|---|---|
| Open | $420,000 | VA | |
| Previous Owner | $61,000 | New Conventional | |
| Previous Owner | $171,000 | New Conventional | |
| Previous Owner | $320,000 | New Conventional | |
| Previous Owner | $247,000 | New Conventional |
Property History
| Date | Event | Price | Change | Sq Ft Price |
|---|---|---|---|---|
| 08/16/2022 08/16/22 | Sold | $420,000 | -6.5% | $145 / Sq Ft |
| 07/09/2022 07/09/22 | Pending | -- | -- | -- |
| 07/09/2022 07/09/22 | Price Changed | $449,000 | -2.2% | $155 / Sq Ft |
| 07/01/2022 07/01/22 | For Sale | $459,000 | +9.3% | $158 / Sq Ft |
| 06/25/2022 06/25/22 | Off Market | $420,000 | -- | -- |
| 06/23/2022 06/23/22 | Price Changed | $459,000 | -3.4% | $158 / Sq Ft |
| 06/17/2022 06/17/22 | Price Changed | $475,000 | -5.0% | $164 / Sq Ft |
| 06/14/2022 06/14/22 | For Sale | $499,900 | 0.0% | $172 / Sq Ft |
| 07/20/2018 07/20/18 | Rented | $2,250 | 0.0% | -- |
| 07/18/2018 07/18/18 | For Rent | $2,250 | 0.0% | -- |
| 07/18/2018 07/18/18 | Off Market | $2,250 | -- | -- |
| 07/13/2018 07/13/18 | For Rent | $2,250 | 0.0% | -- |
| 01/03/2013 01/03/13 | Sold | $180,000 | -7.6% | $75 / Sq Ft |
| 10/18/2012 10/18/12 | Pending | -- | -- | -- |
| 09/13/2012 09/13/12 | For Sale | $194,900 | -- | $81 / Sq Ft |
Tax History Compared to Growth
Tax History
| Year | Tax Paid | Tax Assessment Tax Assessment Total Assessment is a certain percentage of the fair market value that is determined by local assessors to be the total taxable value of land and additions on the property. | Land | Improvement |
|---|---|---|---|---|
| 2024 | $5,584 | $187,478 | $30,000 | $157,478 |
| 2023 | $4,847 | $169,550 | $20,800 | $148,750 |
| 2022 | $4,043 | $128,978 | $20,000 | $108,978 |
| 2021 | $3,551 | $113,859 | $20,000 | $93,859 |
| 2020 | $3,212 | $103,148 | $18,000 | $85,148 |
| 2019 | $3,232 | $103,148 | $18,000 | $85,148 |
| 2018 | $3,087 | $96,716 | $18,000 | $78,716 |
| 2017 | $3,077 | $95,369 | $18,000 | $77,369 |
| 2016 | $3,141 | $102,442 | $16,000 | $86,442 |
| 2015 | -- | $94,932 | $16,000 | $78,932 |
| 2014 | -- | $109,740 | $21,200 | $88,540 |
| 2013 | -- | $109,739 | $21,200 | $88,539 |
Agents Affiliated with this Home
-
K
Seller's Agent in 2022
Kimberly Lopez
Burnsed Realty, LLC
(912) 484-7365
2 in this area
19 Total Sales
-

Buyer's Agent in 2022
Trisha Cook
Compass Georgia, LLC
(912) 891-2002
147 in this area
1,151 Total Sales
-
S
Buyer Co-Listing Agent in 2022
Samantha Engel
Compass Georgia, LLC
(973) 459-9166
13 in this area
94 Total Sales
-

Buyer's Agent in 2018
Sue Anderson
eXp Realty LLC
(912) 657-5300
134 in this area
312 Total Sales
-

Seller's Agent in 2013
Ben Bluemle
Seaport Real Estate Group
(912) 202-2042
3 in this area
250 Total Sales
Map
Source: Savannah Multi-List Corporation
MLS Number: 270624
APN: 0436B-00000-018-000
- 230 White Bluff Dr
- 2410 Hodgeville Rd
- 203 Orchard Dr
- 2005 Hodgeville Rd
- 473 Kolic Helmey Rd
- 303 Antigua Dr
- 181 Kolic Helmey Rd
- 0 Crane Ct
- 116 Breaklands Ct
- 114 Claystone Ct
- 209 Saint James Walk
- 105 Telford St
- 164 Whitehaven Rd
- 291 Cromer St
- 289 Cromer St
- 283 Cromer St
- 279 Cromer St
- 285 Cromer St
- 303 Aspen Dr
- 54 Winslow Cir
