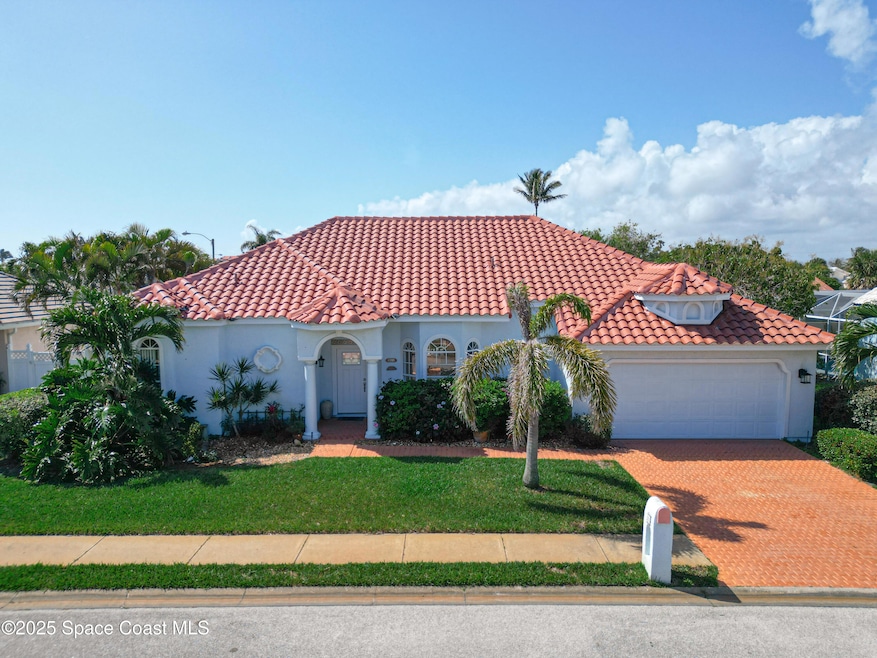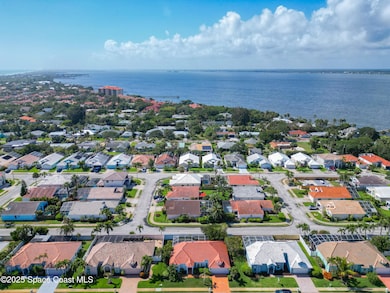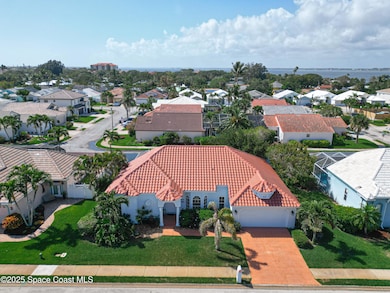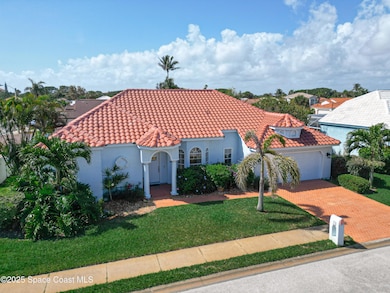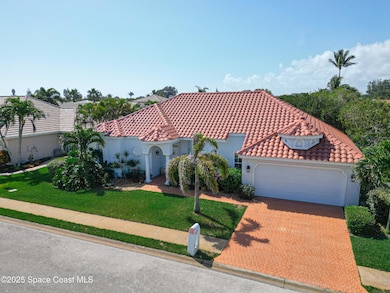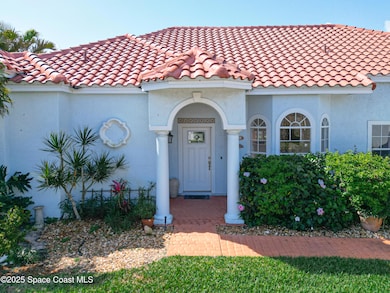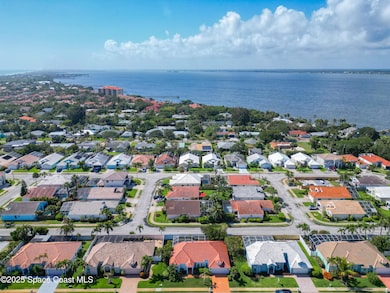211 Seaview St Melbourne Beach, FL 32951
Estimated payment $3,463/month
Highlights
- Community Beach Access
- In Ground Pool
- Vaulted Ceiling
- Gemini Elementary School Rated A-
- Open Floorplan
- Traditional Architecture
About This Home
Substantial price improvement! Motivated Sellers! Welcome to your or slice of Paradise! Start your day with a beach walk and watch the glistening ocean sunrises! This beachside beauty has vaulted ceilings making the space open, airy, and bright! Split floor plan with large private master suite, large eat-in kitchen with lots of storage, separate laundry room, with freezer and additional storage. We've got you covered; new roof installed December 2023! The outdoor living area has an inviting sparkling screened pool and plenty of room to entertain or just enjoy the peaceful solitude. Life is good. Schedule your viewing today!
Home Details
Home Type
- Single Family
Est. Annual Taxes
- $2,596
Year Built
- Built in 1992
Lot Details
- 7,405 Sq Ft Lot
- Street terminates at a dead end
- North Facing Home
- Block Wall Fence
- Front Yard Sprinklers
- Few Trees
HOA Fees
- $55 Monthly HOA Fees
Parking
- 2 Car Garage
Home Design
- Traditional Architecture
- Frame Construction
- Tile Roof
- Concrete Roof
- Asphalt
- Stucco
Interior Spaces
- 1,639 Sq Ft Home
- 1-Story Property
- Open Floorplan
- Vaulted Ceiling
- Ceiling Fan
- Skylights
- Entrance Foyer
- Screened Porch
- Pool Views
- Fire and Smoke Detector
Kitchen
- Breakfast Bar
- Electric Oven
- Electric Range
- Microwave
- Freezer
- Ice Maker
- Dishwasher
- Disposal
Flooring
- Carpet
- Tile
Bedrooms and Bathrooms
- 3 Bedrooms
- Split Bedroom Floorplan
- Walk-In Closet
- 2 Full Bathrooms
- Bathtub and Shower Combination in Primary Bathroom
Laundry
- Laundry Room
- Dryer
- Washer
Pool
- In Ground Pool
- Screen Enclosure
Outdoor Features
- Patio
Schools
- Gemini Elementary School
- Hoover Middle School
- Melbourne High School
Utilities
- Central Heating and Cooling System
- Electric Water Heater
- Cable TV Available
Listing and Financial Details
- Assessor Parcel Number 28-38-20-Pe-00000.0-0031.00
Community Details
Overview
- Association fees include ground maintenance
- Seabreeze HOA, Phone Number (973) 951-7533
- Seabreeze Subd Subdivision
- Maintained Community
Recreation
- Community Beach Access
Map
Home Values in the Area
Average Home Value in this Area
Tax History
| Year | Tax Paid | Tax Assessment Tax Assessment Total Assessment is a certain percentage of the fair market value that is determined by local assessors to be the total taxable value of land and additions on the property. | Land | Improvement |
|---|---|---|---|---|
| 2024 | $2,545 | $210,390 | -- | -- |
| 2023 | $2,545 | $204,270 | $0 | $0 |
| 2022 | $2,416 | $198,330 | $0 | $0 |
| 2021 | $2,501 | $192,560 | $0 | $0 |
| 2020 | $2,455 | $189,910 | $0 | $0 |
| 2019 | $2,403 | $185,650 | $0 | $0 |
| 2018 | $2,407 | $182,190 | $0 | $0 |
| 2017 | $2,429 | $178,450 | $0 | $0 |
| 2016 | $2,468 | $174,780 | $80,000 | $94,780 |
| 2015 | $2,544 | $173,570 | $80,000 | $93,570 |
| 2014 | $2,561 | $172,200 | $80,000 | $92,200 |
Property History
| Date | Event | Price | Change | Sq Ft Price |
|---|---|---|---|---|
| 09/10/2025 09/10/25 | Pending | -- | -- | -- |
| 05/14/2025 05/14/25 | Price Changed | $599,000 | -4.9% | $365 / Sq Ft |
| 04/09/2025 04/09/25 | For Sale | $630,000 | -- | $384 / Sq Ft |
Source: Space Coast MLS (Space Coast Association of REALTORS®)
MLS Number: 1042679
APN: 28-38-20-PE-00000.0-0031.00
- 430 Strand Dr
- 242 Seaview St
- 445 Strand Dr
- 143 Sanibel Way
- 225 Strand Dr Unit 406
- 225 Strand Dr Unit 204
- 225 Strand Dr Unit 401
- 225 Strand Dr Unit 307
- 225 Strand Dr Unit 301
- 225 Strand Dr Unit 303
- 193 Sanibel Way
- 3031 Hafen Ln Unit 205
- 3031 Hafen Ln Unit 306
- 3031 Hafen Ln Unit 407
- 101 La Costa St Unit 2
- 109 Sabal Ridge Ln
- 262 Sanibel Way
- 415 Horizon Ln Unit 369
- 3035 S Highway A1a Unit 3A
- 3037 S Highway A1a Unit 3C
