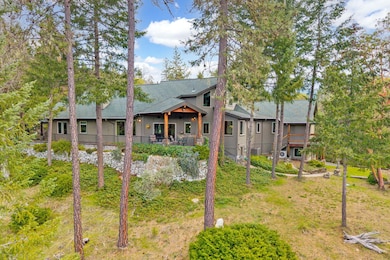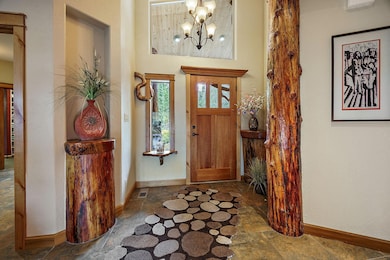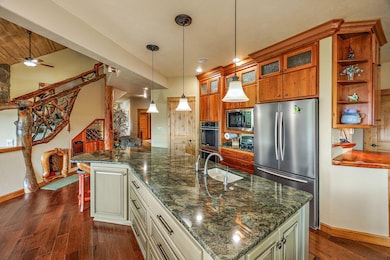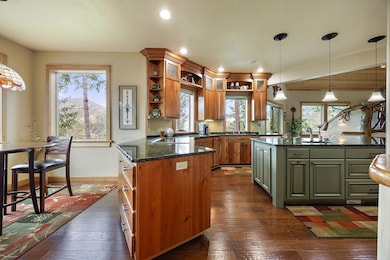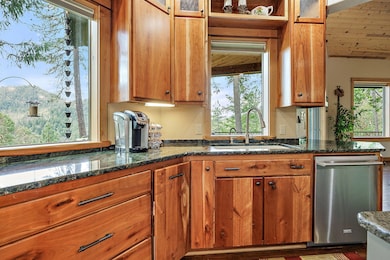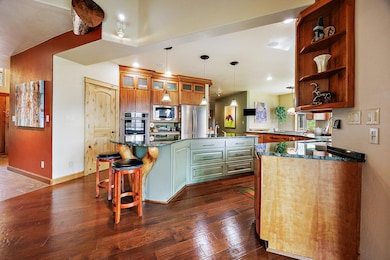211 Shorthorn Gulch Rd Grants Pass, OR 97526
Estimated payment $6,291/month
Highlights
- No Units Above
- RV Access or Parking
- Two Primary Bedrooms
- Second Garage
- Gated Parking
- Panoramic View
About This Home
Experience refined living in this exceptional custom home nestled in the natural beauty of Southern Oregon. Surrounded by forest and perched to capture sweeping valley views framed by majestic mountains, this private retreat is like a lodge, blending luxury and craftsmanship with timeless design. Premium materials—many sourced directly from the property and local area—add warmth and authenticity throughout. Light-filled interiors flow effortlessly into expansive indoor and outdoor living areas, ideal for entertaining. The chef's kitchen boasts top-of-the-line appliances, custom cabinetry, and an oversized island. A complete guest suite offers privacy and comfort for visitors or multigenerational living. Every detail, from vaulted ceilings and spa-inspired baths to artisan woodwork and designer finishes, showcases unparalleled quality. Peaceful, private, and perfectly situated, this home is more than a residence—it's a lifestyle in harmony with the natural beauty of Southern Oregon.
Home Details
Home Type
- Single Family
Est. Annual Taxes
- $4,332
Year Built
- Built in 2008
Lot Details
- 5 Acre Lot
- No Common Walls
- No Units Located Below
- Drip System Landscaping
- Level Lot
- Front and Back Yard Sprinklers
- Garden
- Property is zoned RR-5, RR-5
Parking
- 3 Car Attached Garage
- Second Garage
- Workshop in Garage
- Garage Door Opener
- Driveway
- Gated Parking
- RV Access or Parking
Property Views
- Panoramic
- Mountain
- Territorial
- Valley
Home Design
- Northwest Architecture
- Block Foundation
- Frame Construction
- Composition Roof
- Concrete Perimeter Foundation
Interior Spaces
- 3,780 Sq Ft Home
- 3-Story Property
- Open Floorplan
- Central Vacuum
- Wired For Sound
- Wired For Data
- Dry Bar
- Vaulted Ceiling
- Ceiling Fan
- Double Pane Windows
- Vinyl Clad Windows
- Great Room
- Living Room with Fireplace
- Dining Room
- Home Office
- Loft
- Finished Basement
- Natural lighting in basement
Kitchen
- Breakfast Area or Nook
- Eat-In Kitchen
- Breakfast Bar
- Oven
- Cooktop
- Microwave
- Dishwasher
- Wine Refrigerator
- Kitchen Island
- Granite Countertops
- Disposal
Flooring
- Wood
- Carpet
- Tile
Bedrooms and Bathrooms
- 3 Bedrooms
- Primary Bedroom on Main
- Fireplace in Primary Bedroom
- Double Master Bedroom
- Linen Closet
- Walk-In Closet
- Double Vanity
- Dual Flush Toilets
- Bathtub with Shower
Laundry
- Laundry Room
- Dryer
- Washer
Home Security
- Storm Windows
- Carbon Monoxide Detectors
- Fire and Smoke Detector
Eco-Friendly Details
- Sprinklers on Timer
Outdoor Features
- Courtyard
- Deck
- Patio
- Outdoor Water Feature
- Outdoor Kitchen
- Fire Pit
- Separate Outdoor Workshop
- Shed
- Storage Shed
- Built-In Barbecue
Schools
- Manzanita Elementary School
- Fleming Middle School
- North Valley High School
Utilities
- Forced Air Zoned Heating and Cooling System
- Heating System Uses Wood
- Heat Pump System
- Private Water Source
- Well
- Water Heater
- Water Softener
- Septic Tank
- Private Sewer
- Leach Field
- Cable TV Available
Community Details
- No Home Owners Association
Listing and Financial Details
- Assessor Parcel Number R300914
Map
Home Values in the Area
Average Home Value in this Area
Tax History
| Year | Tax Paid | Tax Assessment Tax Assessment Total Assessment is a certain percentage of the fair market value that is determined by local assessors to be the total taxable value of land and additions on the property. | Land | Improvement |
|---|---|---|---|---|
| 2025 | $4,332 | $605,730 | -- | -- |
| 2024 | $4,332 | $588,090 | -- | -- |
| 2023 | $3,644 | $570,970 | $0 | $0 |
| 2022 | $3,568 | $554,340 | -- | -- |
| 2021 | $3,343 | $538,200 | $0 | $0 |
| 2020 | $3,488 | $522,530 | $0 | $0 |
| 2019 | $3,347 | $507,320 | $0 | $0 |
| 2018 | $3,393 | $492,550 | $0 | $0 |
| 2017 | $3,392 | $478,210 | $0 | $0 |
| 2016 | $2,868 | $464,290 | $0 | $0 |
| 2015 | $2,767 | $450,770 | $0 | $0 |
| 2014 | $2,696 | $437,650 | $0 | $0 |
Property History
| Date | Event | Price | List to Sale | Price per Sq Ft |
|---|---|---|---|---|
| 10/21/2025 10/21/25 | Price Changed | $1,125,000 | -3.4% | $298 / Sq Ft |
| 08/26/2025 08/26/25 | Price Changed | $1,165,000 | -2.1% | $308 / Sq Ft |
| 05/28/2025 05/28/25 | Price Changed | $1,190,000 | -4.8% | $315 / Sq Ft |
| 04/10/2025 04/10/25 | For Sale | $1,250,000 | -- | $331 / Sq Ft |
Source: Oregon Datashare
MLS Number: 220199276
APN: R300914
- 308 Crume Dr
- 104 Jumpoff Joe Creek Rd
- 280 Knights Crossing
- 0 Jump Off Joe Creek Rd Unit 220196164
- 351 Oxyoke Rd
- 1590 Old Highway 99
- 1030 Red Mountain Dr
- 1026 N Schoolhouse Creek Rd
- 3140 Winona Rd
- 185 Red Mountain Dr
- 400 Three Pines Rd
- 175 Carolbrooke Place
- 473 Templin Ave
- 325 Templin Ave
- 2602 Winona Rd
- 6393 Hugo Rd
- 255 Mountain Paradise Dr
- 5572 Jumpoff Joe Creek Rd
- 0 Jump Creek Rd Unit 637453632
- 316 Beecher Rd
- 1337 SW Foundry St Unit B
- 55 SW Eastern Ave Unit 55
- 53 SW Eastern Ave Unit 53
- 2087 Upper River Rd
- 1100 Fruitdale Dr
- 3101 Williams Hwy
- 7001 Rogue River Hwy Unit H
- 621 N River Rd
- 195 Hidden Valley Rd
- 459 4th Ave
- 1856 Canyonville-Riddle Rd
- 700 N Haskell St
- 1125 Annalise St
- 6554 Or-238 Unit ID1337818P
- 2642 W Main St
- 835 Overcup St
- 237 E McAndrews Rd
- 2190 Poplar Dr
- 1801 Poplar Dr
- 302 Maple St Unit 4

