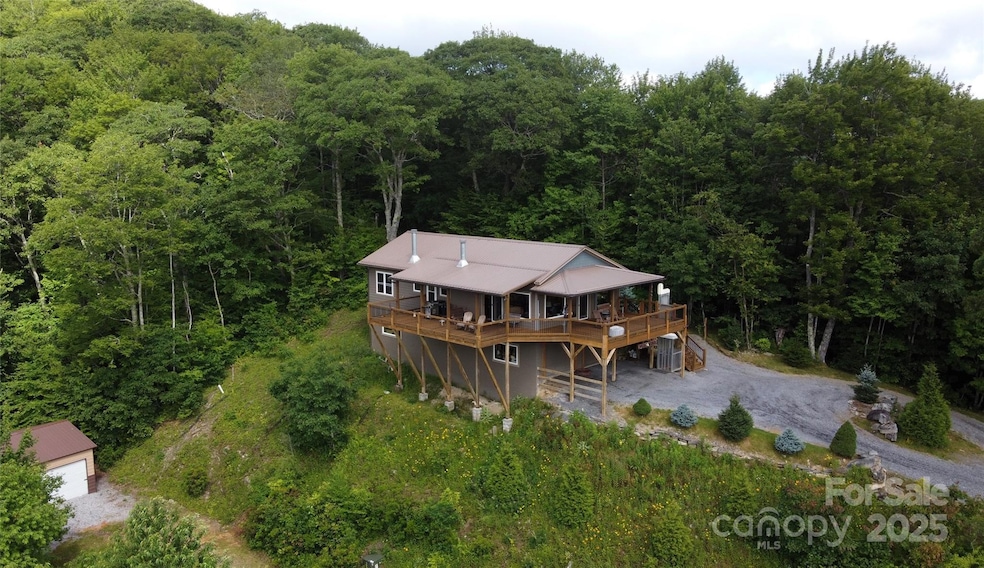
211 Sky Dr Maggie Valley, NC 28751
Highlights
- Open Floorplan
- Fireplace in Primary Bedroom
- Private Lot
- Mountain View
- Deck
- Wooded Lot
About This Home
As of August 2025Possibly one of the most spectacular mountain views east of the Mississippi. Sitting on top of the ridge It has a 200 plus degree views of mountains. Potential for a family compound with 9 acres. Living area is all on one level and can easily be doubled by finishing off the basement, which would not take much and would add an additional 1352 square foot. The outbuilding measures 25x26. Plenty of room for additional vehicles and ATVs. Good riding on development roads. Bordered by Blue Ridge Parkway and woodlands. Very private. Wildlife sanctuary, herds of elk come to the property. 9600 KW Generac standby generator for those rare occasions. Exterior elevator for easy access. Stone fireplaces in the Great room and primary bedroom. High elevated ceilings. Walls of glass windows to see expansive view. Walk-In shower and garden tub in primary bedroom. Low maintenance Hardy plank exterior. Upgraded wood flooring. Comes beautifully furnished. Truly a sensational one-of-a-kind property!
Last Agent to Sell the Property
Mountain Dreams Realty of WNC Brokerage Email: paulheathman1@gmail.com License #151533 Listed on: 07/03/2025
Home Details
Home Type
- Single Family
Year Built
- Built in 2015
Lot Details
- Gated Home
- Back Yard Fenced
- Chain Link Fence
- Private Lot
- Sloped Lot
- Wooded Lot
HOA Fees
- $38 Monthly HOA Fees
Parking
- 3 Car Garage
- Basement Garage
- Tandem Parking
- Garage Door Opener
- Circular Driveway
- 4 Open Parking Spaces
Home Design
- Cabin
- Metal Roof
Interior Spaces
- 1-Story Property
- Open Floorplan
- Ceiling Fan
- Wood Burning Fireplace
- Window Screens
- Great Room with Fireplace
- Mountain Views
Kitchen
- Breakfast Bar
- Electric Range
- Microwave
- Dishwasher
- Kitchen Island
Flooring
- Laminate
- Tile
Bedrooms and Bathrooms
- 2 Main Level Bedrooms
- Fireplace in Primary Bedroom
- Walk-In Closet
- 2 Full Bathrooms
Laundry
- Laundry Room
- Dryer
- Washer
Basement
- Walk-Out Basement
- Basement Fills Entire Space Under The House
- Interior Basement Entry
- Basement Storage
- Natural lighting in basement
Accessible Home Design
- Accessible Elevator Installed
- More Than Two Accessible Exits
Outdoor Features
- Deck
- Wrap Around Porch
- Separate Outdoor Workshop
- Outbuilding
Utilities
- Wall Furnace
- Baseboard Heating
- Heating System Uses Propane
- Power Generator
- Propane
- Electric Water Heater
- Septic Tank
Listing and Financial Details
- Assessor Parcel Number 7656-97-2347
Community Details
Overview
- Smoky Falls Poa, Inc, Association
- Valley View Estates Subdivision
- Mandatory home owners association
Recreation
- Community Playground
- Trails
Ownership History
Purchase Details
Home Financials for this Owner
Home Financials are based on the most recent Mortgage that was taken out on this home.Purchase Details
Purchase Details
Home Financials for this Owner
Home Financials are based on the most recent Mortgage that was taken out on this home.Similar Homes in Maggie Valley, NC
Home Values in the Area
Average Home Value in this Area
Purchase History
| Date | Type | Sale Price | Title Company |
|---|---|---|---|
| Warranty Deed | $780,000 | Chicago Title | |
| Warranty Deed | $780,000 | Chicago Title | |
| Warranty Deed | -- | None Listed On Document | |
| Warranty Deed | $270,000 | Attorney |
Mortgage History
| Date | Status | Loan Amount | Loan Type |
|---|---|---|---|
| Previous Owner | $160,000 | New Conventional | |
| Previous Owner | $159,700 | New Conventional |
Property History
| Date | Event | Price | Change | Sq Ft Price |
|---|---|---|---|---|
| 08/04/2025 08/04/25 | Sold | $780,000 | -22.0% | $577 / Sq Ft |
| 07/03/2025 07/03/25 | For Sale | $1,000,000 | -- | $740 / Sq Ft |
Tax History Compared to Growth
Tax History
| Year | Tax Paid | Tax Assessment Tax Assessment Total Assessment is a certain percentage of the fair market value that is determined by local assessors to be the total taxable value of land and additions on the property. | Land | Improvement |
|---|---|---|---|---|
| 2025 | -- | $387,200 | $121,100 | $266,100 |
| 2024 | $2,336 | $345,600 | $80,600 | $265,000 |
| 2023 | $2,336 | $345,600 | $80,600 | $265,000 |
| 2022 | $2,215 | $345,600 | $80,600 | $265,000 |
| 2021 | $2,159 | $336,100 | $80,600 | $255,500 |
| 2020 | $1,901 | $270,000 | $67,200 | $202,800 |
| 2019 | $1,906 | $270,000 | $67,200 | $202,800 |
| 2018 | $795 | $261,400 | $67,200 | $194,200 |
| 2017 | $1,850 | $261,400 | $0 | $0 |
| 2016 | $795 | $126,900 | $0 | $0 |
| 2015 | -- | $60,300 | $0 | $0 |
Agents Affiliated with this Home
-
Paul Heathman

Seller's Agent in 2025
Paul Heathman
Mountain Dreams Realty of WNC
(828) 421-3655
48 Total Sales
-
Jaci Reynolds

Buyer's Agent in 2025
Jaci Reynolds
RE/MAX Executives Charlotte, NC
(828) 550-3777
274 Total Sales
Map
Source: Canopy MLS (Canopy Realtor® Association)
MLS Number: 4276346
APN: 7656-97-2347
- 1010 Autumn Dr
- #3-E Sky Dr
- 00 Wolf Laurel Dr Unit 18D
- 510 Sky Dr
- 31 Serendipity Trail
- 00 Long Branch Rd
- 9999 Clara Corn Dr
- 96 Trails End Ln
- Lot #67 Spring Dr
- 152 Trails End Ln
- Lot #60 Yonder Trail
- 171 Irene Ln
- 0000 Conley Dr
- 94 Irene Ln
- 306 Mash Stomp Rd
- 686 Mash Stomp Rd
- 108 Green Cove Dr
- 00 Hawk Dr
- 400 Mountain Laurel Rd
- 400 Mountain Laurel Rd Unit 57






