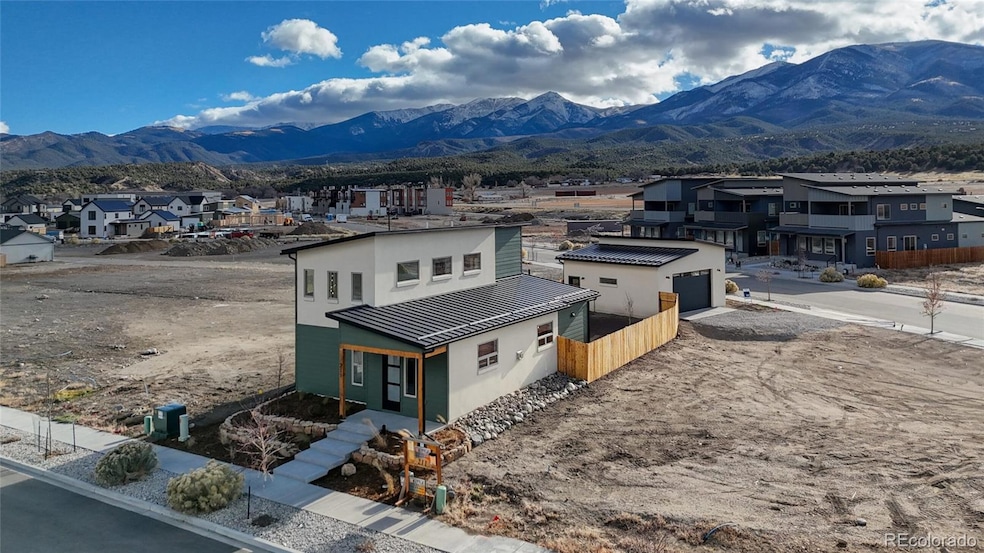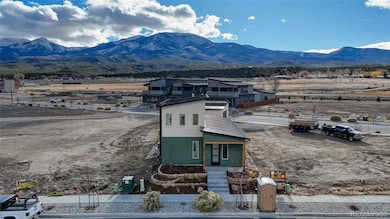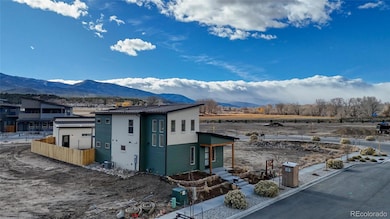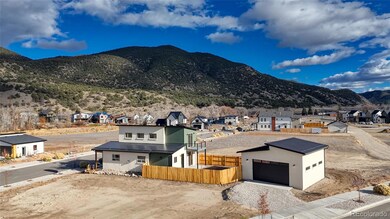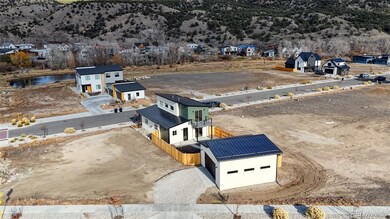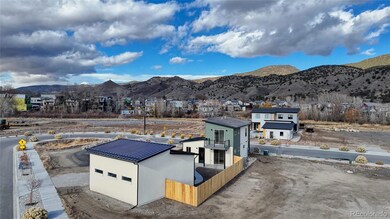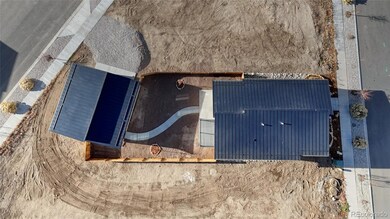211 Southside Loop Salida, CO 81201
Estimated payment $4,675/month
Highlights
- Ski Accessible
- New Construction
- Open Floorplan
- Longfellow Elementary School Rated 9+
- Primary Bedroom Suite
- Mountain View
About This Home
Welcome to 211 Southside Loop. Built in Salida's most desired neighborhood of Two Rivers, this newly constructed 3 bedroom 3 bathroom sits on a large lot with an oversized 2 car detached garage. When you enter the home you will be greeted by an open concept living space complete with engineered hardwood floors, a flood of natural light provided by large windows and a kitchen with calacatta quartz countertops and beautiful rosemary green cabinets. The primary bedroom is conveniently located on the main level while the other 2 bedrooms are on the upper level accompanied by a full bathroom. Step outside to a expansive fenced backyard, offering privacy and plenty of room for outdoor activities, gardening or simply enjoying the beautiful Colorado weather. The meticulously planned landscaping in the front not only adds curb appeal but welcomes you home. Contact us today to set up a showing.
Listing Agent
Pinon Real Estate Group LLC Brokerage Email: hsmith@pinonrealestate.com,720-545-7655 License #100100323 Listed on: 10/17/2025
Home Details
Home Type
- Single Family
Est. Annual Taxes
- $1,220
Year Built
- Built in 2025 | New Construction
Lot Details
- 6,044 Sq Ft Lot
- Open Space
- Partially Fenced Property
- Landscaped
- Private Yard
HOA Fees
- $63 Monthly HOA Fees
Parking
- 2 Car Garage
- Oversized Parking
- Insulated Garage
- Dry Walled Garage
Home Design
- Contemporary Architecture
- Mountain Contemporary Architecture
- Frame Construction
- Insulated Concrete Forms
- Metal Roof
- Cement Siding
- Stucco
Interior Spaces
- 1,794 Sq Ft Home
- 2-Story Property
- Open Floorplan
- Vaulted Ceiling
- Living Room with Fireplace
- Wood Flooring
- Mountain Views
- Smart Locks
Kitchen
- Oven
- Range
- Dishwasher
- Quartz Countertops
- Disposal
Bedrooms and Bathrooms
- Primary Bedroom Suite
- En-Suite Bathroom
- Walk-In Closet
Laundry
- Laundry Room
- Dryer
- Washer
Accessible Home Design
- Garage doors are at least 85 inches wide
Outdoor Features
- Balcony
- Patio
- Rain Gutters
- Front Porch
Schools
- Longfellow Elementary School
- Salida Middle School
- Salida High School
Utilities
- Forced Air Heating and Cooling System
- Natural Gas Connected
- Tankless Water Heater
Listing and Financial Details
- Exclusions: Seller/contractors personal property
- Assessor Parcel Number 380704300414
Community Details
Overview
- Association fees include ground maintenance, road maintenance, snow removal
- Two Rivers Association, Phone Number (970) 485-4435
- Two Rivers Subdivision
Recreation
- Trails
- Ski Accessible
Map
Home Values in the Area
Average Home Value in this Area
Tax History
| Year | Tax Paid | Tax Assessment Tax Assessment Total Assessment is a certain percentage of the fair market value that is determined by local assessors to be the total taxable value of land and additions on the property. | Land | Improvement |
|---|---|---|---|---|
| 2024 | $1,310 | $26,420 | $26,420 | $0 |
| 2023 | $1,220 | $25,370 | $25,370 | $0 |
| 2022 | $596 | $11,420 | $11,420 | $0 |
| 2021 | $582 | $11,420 | $11,420 | $0 |
| 2020 | $235 | $4,390 | $4,390 | $0 |
Property History
| Date | Event | Price | List to Sale | Price per Sq Ft | Prior Sale |
|---|---|---|---|---|---|
| 12/04/2025 12/04/25 | Price Changed | $862,500 | -1.1% | $481 / Sq Ft | |
| 10/17/2025 10/17/25 | For Sale | $872,500 | +347.4% | $486 / Sq Ft | |
| 07/12/2024 07/12/24 | Sold | $195,000 | 0.0% | -- | View Prior Sale |
| 07/12/2024 07/12/24 | Pending | -- | -- | -- | |
| 07/12/2024 07/12/24 | For Sale | $195,000 | -- | -- |
Purchase History
| Date | Type | Sale Price | Title Company |
|---|---|---|---|
| Special Warranty Deed | $195,000 | None Listed On Document | |
| Quit Claim Deed | -- | None Listed On Document | |
| Quit Claim Deed | -- | None Listed On Document |
Mortgage History
| Date | Status | Loan Amount | Loan Type |
|---|---|---|---|
| Closed | $195,000 | Construction |
Source: REcolorado®
MLS Number: 5592266
APN: R380704300414
- 111 Southside Loop Unit 39
- 251 Southside Loop Unit 28
- 252 Southside Loop Unit 12
- 306 Southside Loop Unit 6
- 116 Old Stage Rd Unit B
- 250 Confluence Rd Unit 19
- 125 Confluence Rd
- 302 Confluence Rd Unit 1
- 6572 Cleora Rd Unit 380709100091
- 6656 Cleora Rd Unit 380709100092
- 278 Confluence Rd Unit 2
- 6398 Cleora Rd Unit F
- 6398 Cleora Rd Unit G
- 6398 Cleora Rd Unit E
- 845 Oak St Unit 46
- 107 Treat Ln
- 6953 County Road 105
- 1030 Illinois Ave
- 6820 County Road 104
- 625 Walnut St
- 505 Illinois Ave Unit 11
- 505 Illinois Ave Unit 15
- 207 1/2 F St Unit 1
- 305 G St
- 1330 Angelview Cir
- 302 Co-291 Unit 3C
- 302 Co-291 Unit 4B
- 302 Co-291 Unit 3A
- 302 Co-291 Unit 2A
- 16550 Us-50 Unit 1
- 502 Park Ln
- 414 E Arkansas St
- 29155 Co Rd 330 Unit 4
- 29155 Co Rd 330 Unit 2
- 29155 Co Rd 330 Unit 6-
- 18525 Via Ponderosa Dr
